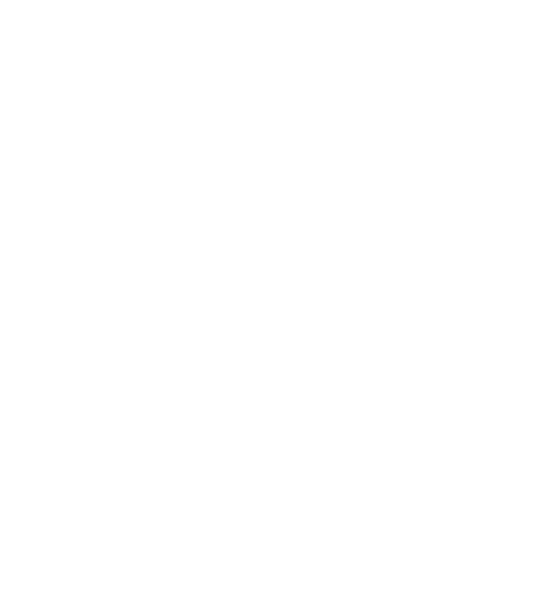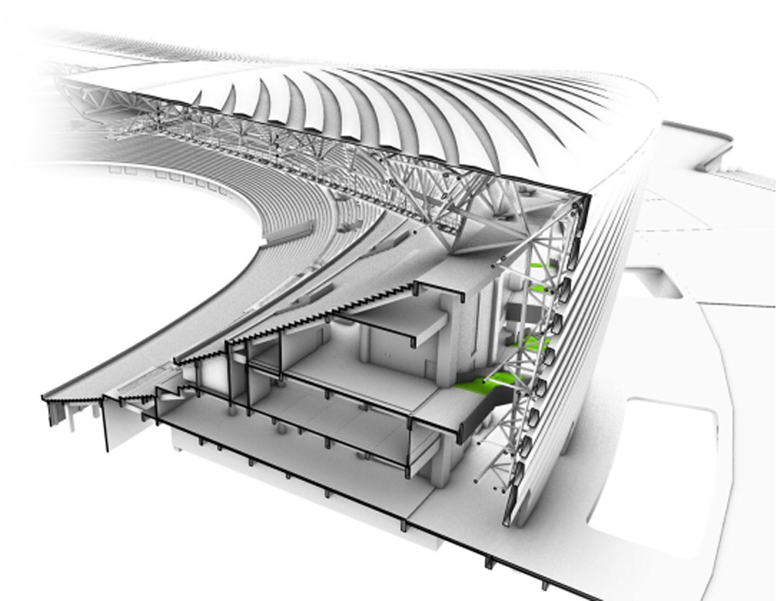Infinevo[D] offers BIM Level of Development (LOD) services to boost productivity in building design and construction using the 3D geometry of the building models.
We offer five LOD options, ranging from 100 to 500. They are:
LOD 100 (Schematic Design)
The 3D models of the building provide detailed information on basic levels parameters like the area, height, volume, location, and orientation which helps to originate the project phasing and cost estimates based on the current areas for energy analysis.
LOD 200 (Developed Design)
BIM modes for generalized systems allow for primary system coordination, energy analysis, and rate-based costing and quantities. The models will be progressed enough at this stage for optioning studies and building safety audits.
LOD 300 (Approved for Construction)
A model reaching a high level of detail LOD 300 indicates that it is complete and ready for construction. Non-graphic information attached with the model element graphically represents a specific system, object, or assembly in terms of quantity, size, shape, location, and orientation.
LOD 400 (Shop Drawings)
The models for all workshop and procurement information have been finished at the LOD 400 level of detail. At the end of this stage, there will be no spatial coordination issues within the project and all applicable workshop information incorporated.
LOD 500 (As-Built)
We use the Load 500 to create as-built record models, ensuring all discretionary changes in the project from Load 400 have been captured. We get non-geometric information from the model elements that are accurate in size, shape, location, quantity, and orientation.
Our team of specialized experts uses BIM LOD services to make it easier to define a standard for contractors and provide better BIM execution. We explain the requirements at various levels of the design process to our clients with the help of BIM LOD models.

Our team of specialized BIM engineers at Infinevo[D] uses LOD BIM services that assist our clients to:
