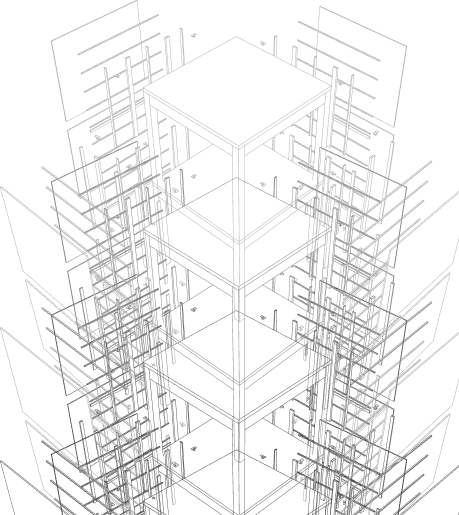Location
Qatar
Client
Qatar Development Authority
Project Scope
Architectural BIM Modeling
LOD Level
LOD 400
Architectural Projects Qatar
The Architectural Projects in Qatar involved creating comprehensive BIM models for a mixed-use development featuring residential and commercial spaces. Our team delivered detailed architectural modeling at LOD 400, incorporating complex geometries, facade systems, and interior layouts. The project emphasized accurate representation of architectural elements, coordination with structural systems, and generation of construction-ready documentation.
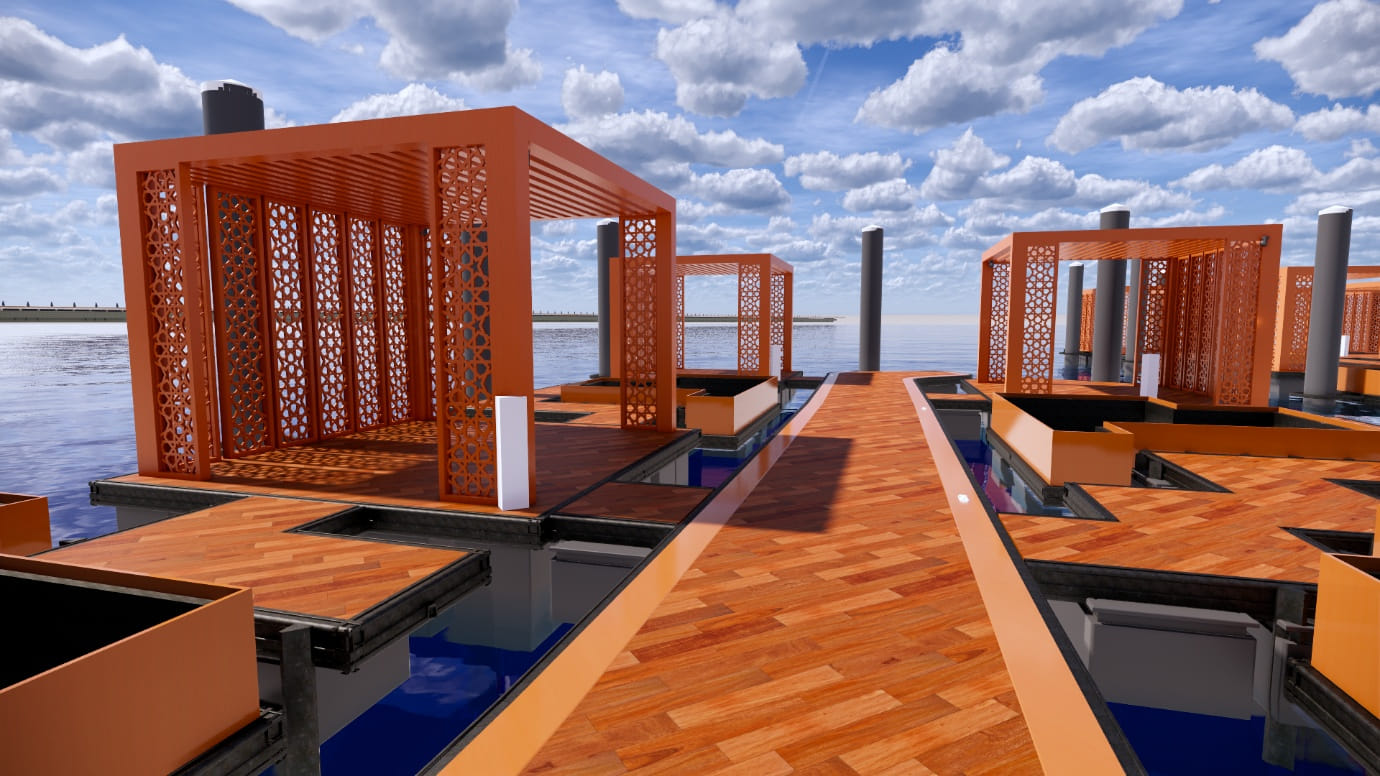
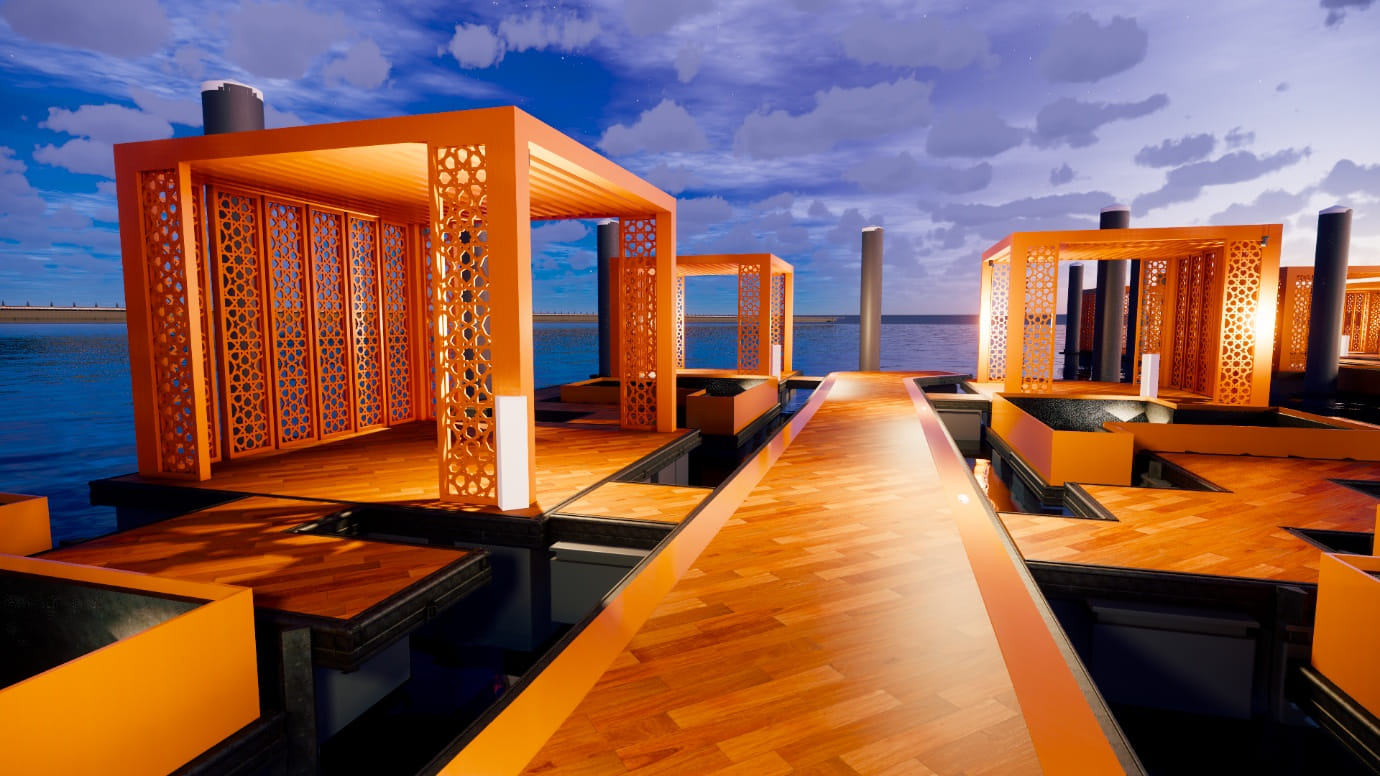
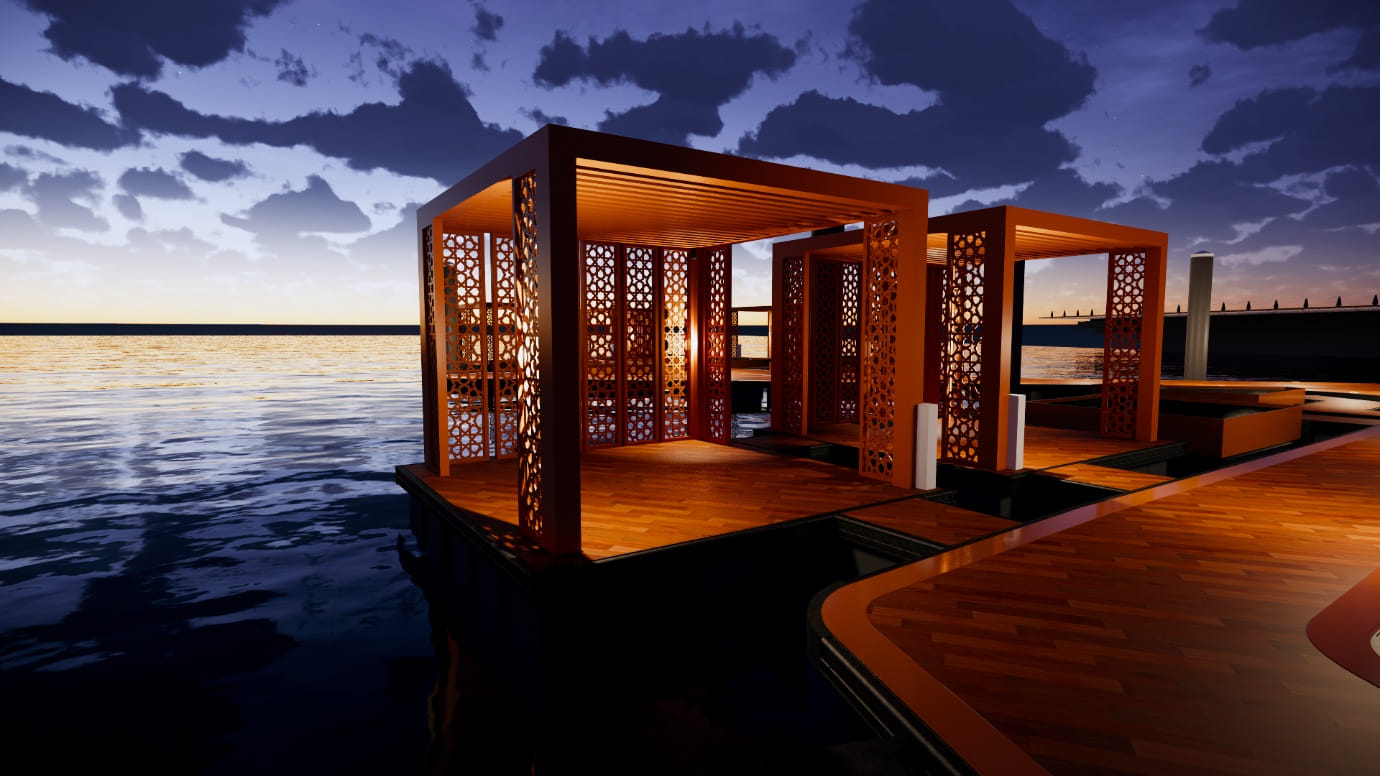
Architectural BIM Development
Mixed-use developments require sophisticated architectural modeling to accommodate diverse space types and complex building systems. Our team applied advanced BIM methodologies to create detailed models that captured the architectural intent while ensuring coordination between residential, commercial, and common areas. The models served as the foundation for all subsequent design and construction activities.
- Detailed architectural BIM modeling for mixed-use development
- Complex facade and curtain wall system modeling
- Interior space planning and coordination
- Construction document generation from BIM models
- 3D visualization and presentation materials
- Coordination with structural and MEP disciplines
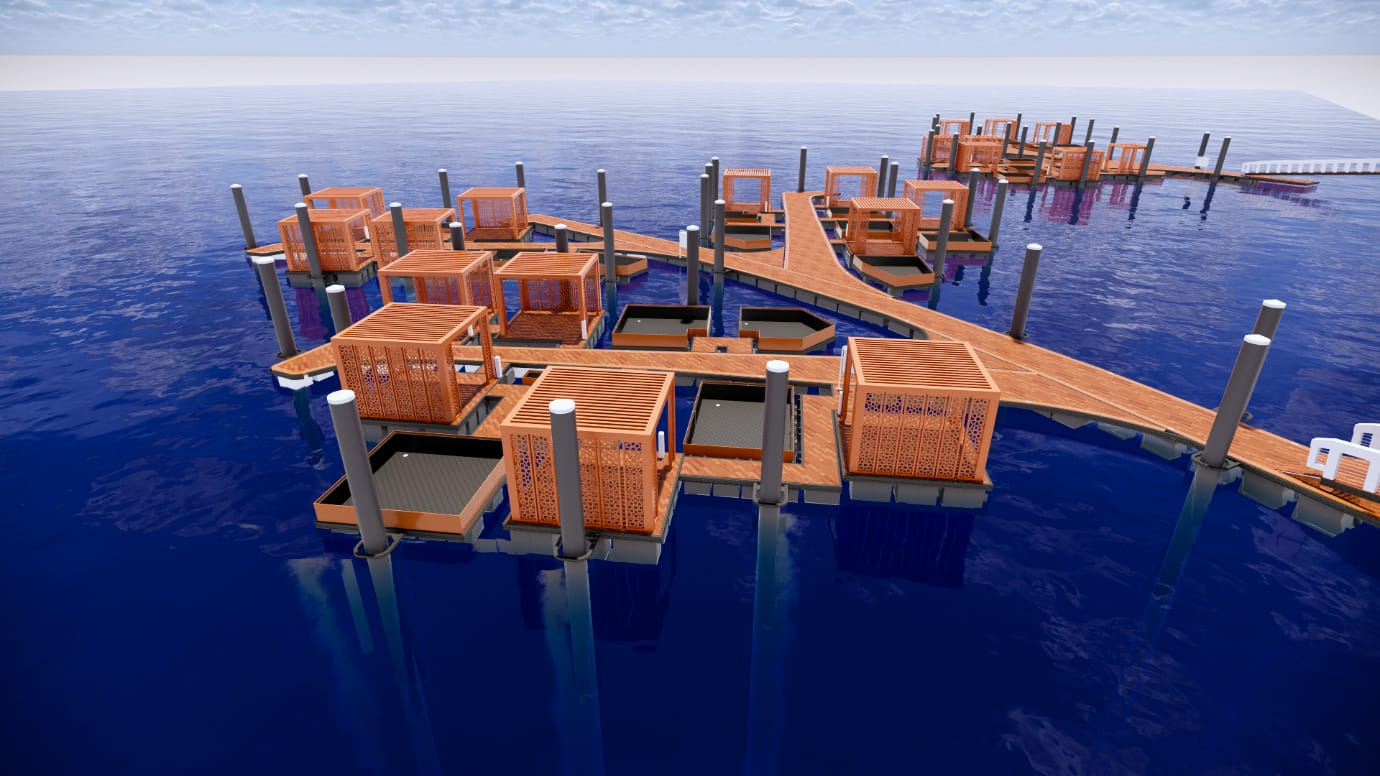
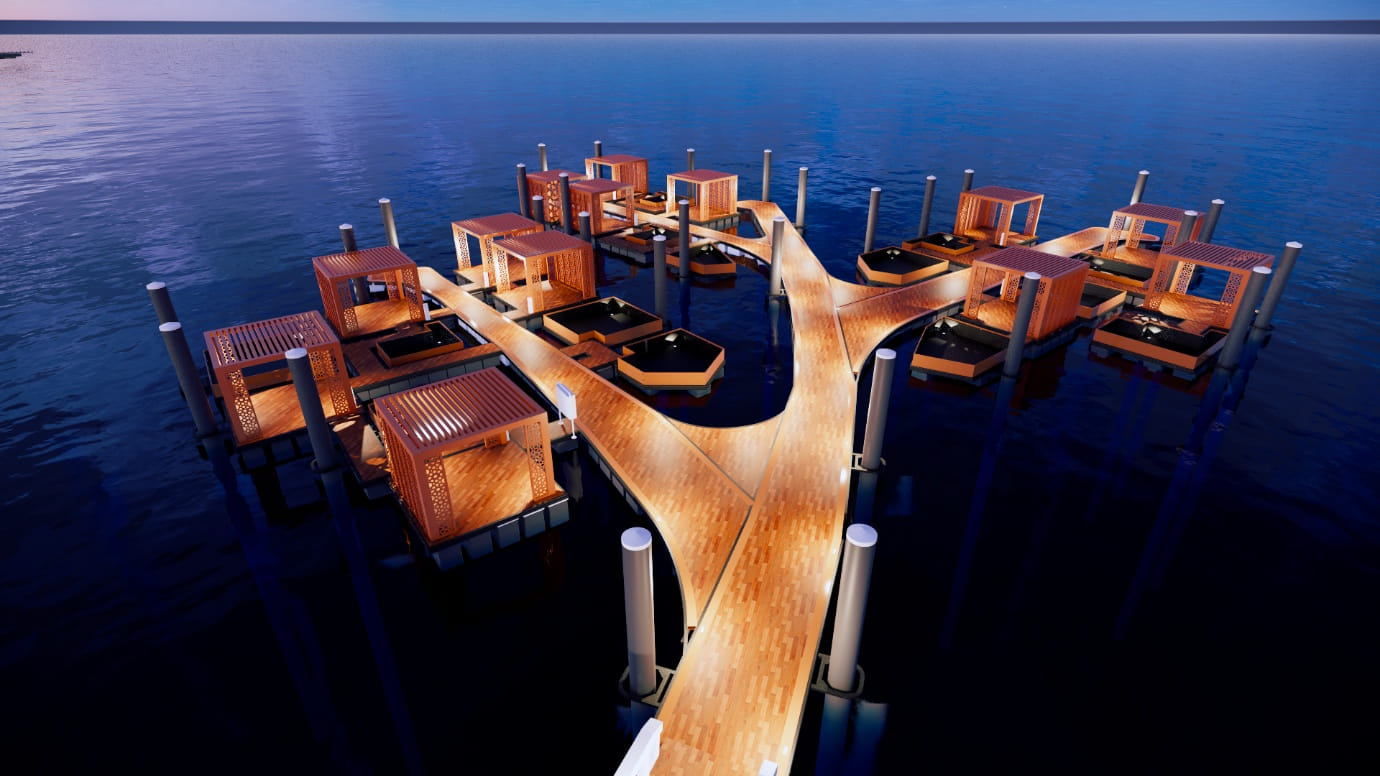
Design & Documentation Excellence
The project utilized Revit 2020, AutoCAD, and Navisworks for comprehensive architectural BIM development. Our team delivered LOD 400 models with detailed representation of all architectural elements, including complex facade systems, interior finishes, and spatial arrangements. The BIM models enabled seamless generation of construction documents and provided high-quality visualizations for stakeholder presentations and marketing materials.
Project Outcomes
The comprehensive architectural BIM models facilitated efficient coordination between disciplines, reduced design conflicts, and streamlined the construction documentation process. The detailed visualizations helped stakeholders better understand the design intent and supported successful project approval and marketing efforts.

