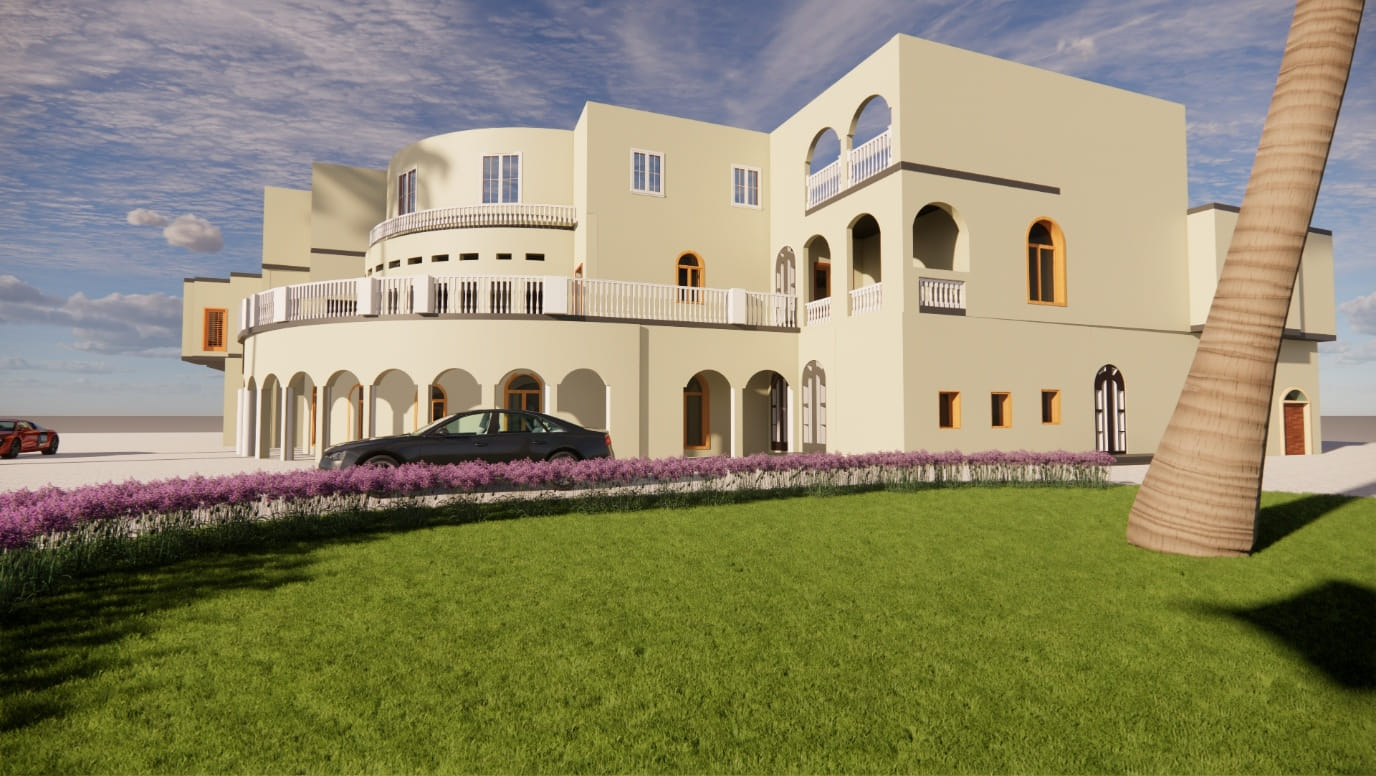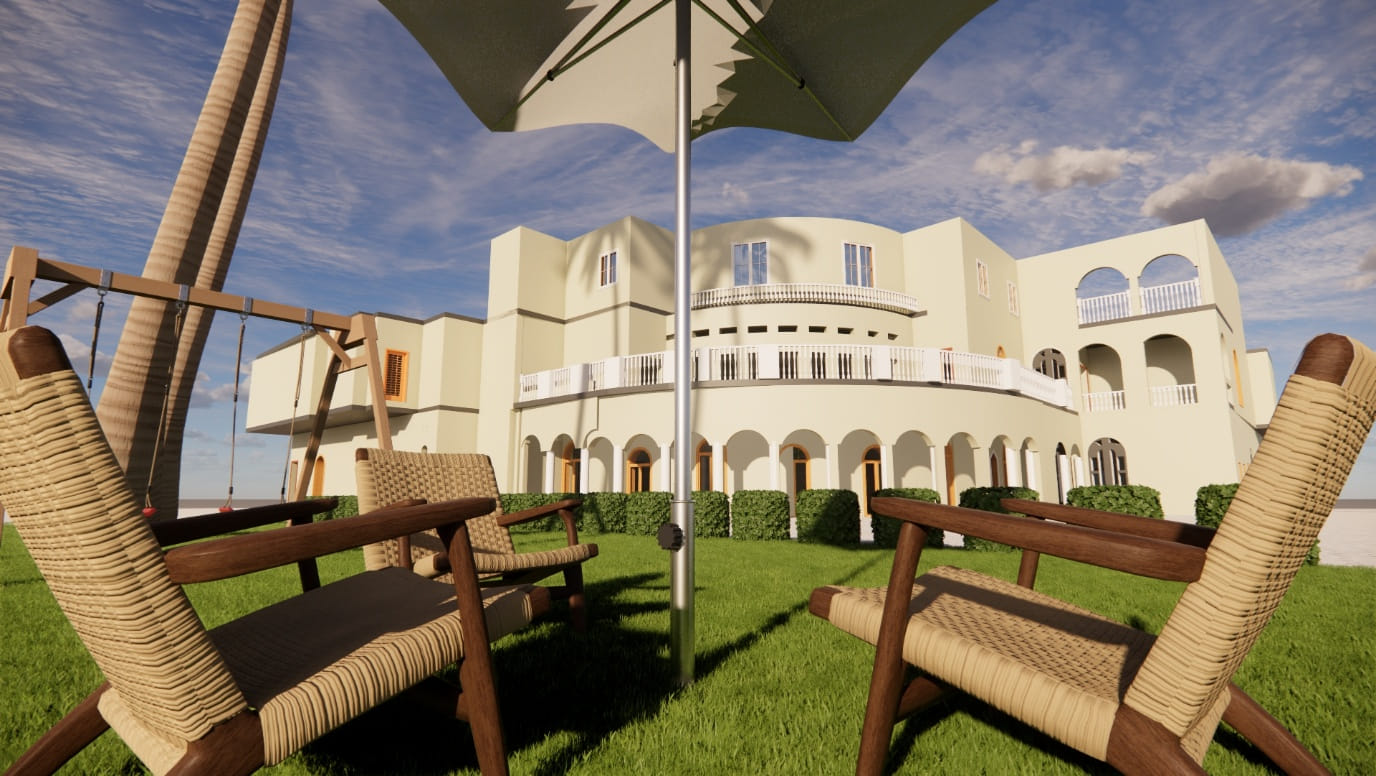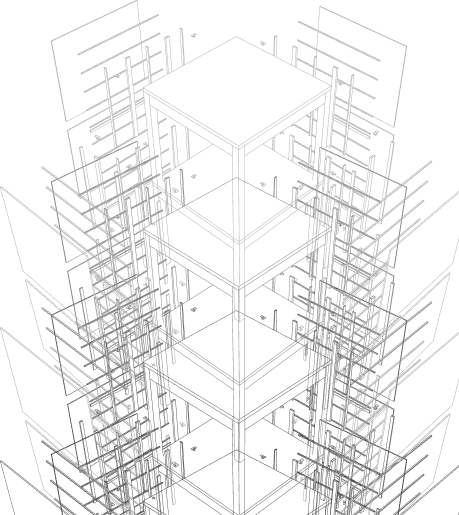Location
Dubai, UAE
Project Type
Residential
Project Scope
Scan to BIM
LOD Level
LOD 500
Dubai Villa Project
This luxury villa project in Dubai utilized advanced Scan to BIM technology to create highly accurate models of the existing structure at LOD 500. Our team converted point cloud data into detailed BIM models that captured every architectural element with precision, supporting renovation and facility management.


Scan to BIM Process
For this project, we employed advanced 3D laser scanning technology to capture the existing villa with millimeter precision. The scanning process generated a detailed point cloud that served as the foundation for creating a highly accurate BIM model. This approach ensured that all architectural elements, including complex custom features, were precisely represented in the digital model.
- Conversion of 3D scan data to precise BIM models
- Creation of as-built documentation for renovation planning
- Development of highly detailed interior and exterior elements
- Support for custom architectural features and finishes
- Integration with landscaping and site elements
- LOD 500 models for facility management and future modifications
Technical Details
The project utilized Revit 2019, AutoCAD, and Navisworks for comprehensive BIM modeling. The Scan to BIM process required specialized point cloud processing to achieve the high level of detail (LOD 500) needed for this luxury residential project. The resulting model supported both renovation planning and long-term facility management.

