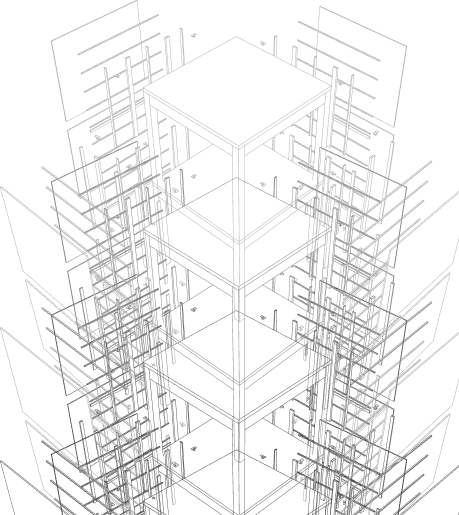Location
Dubai, UAE
Project Type
Multi-use Development
Project Scope
Architecture and Landscape
LOD Level
LOD 400
Grand Dubai Development
The Grand Dubai project was a multi-use development featuring detailed architectural and landscape modeling at LOD 400. Our team created comprehensive BIM models for various specialized areas including swimming pools, sports areas, recreational spaces, and other amenities. The models supported design validation, construction documentation, and marketing visualization.
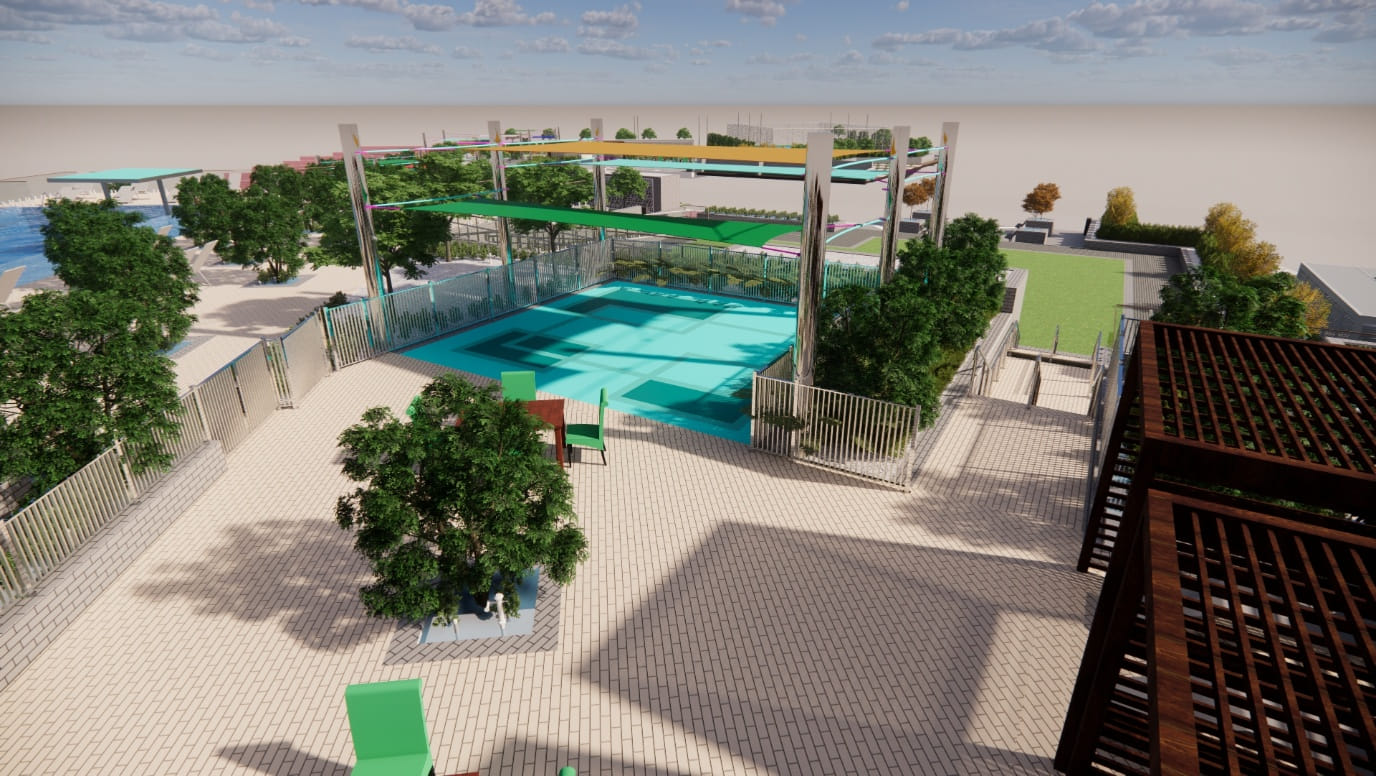
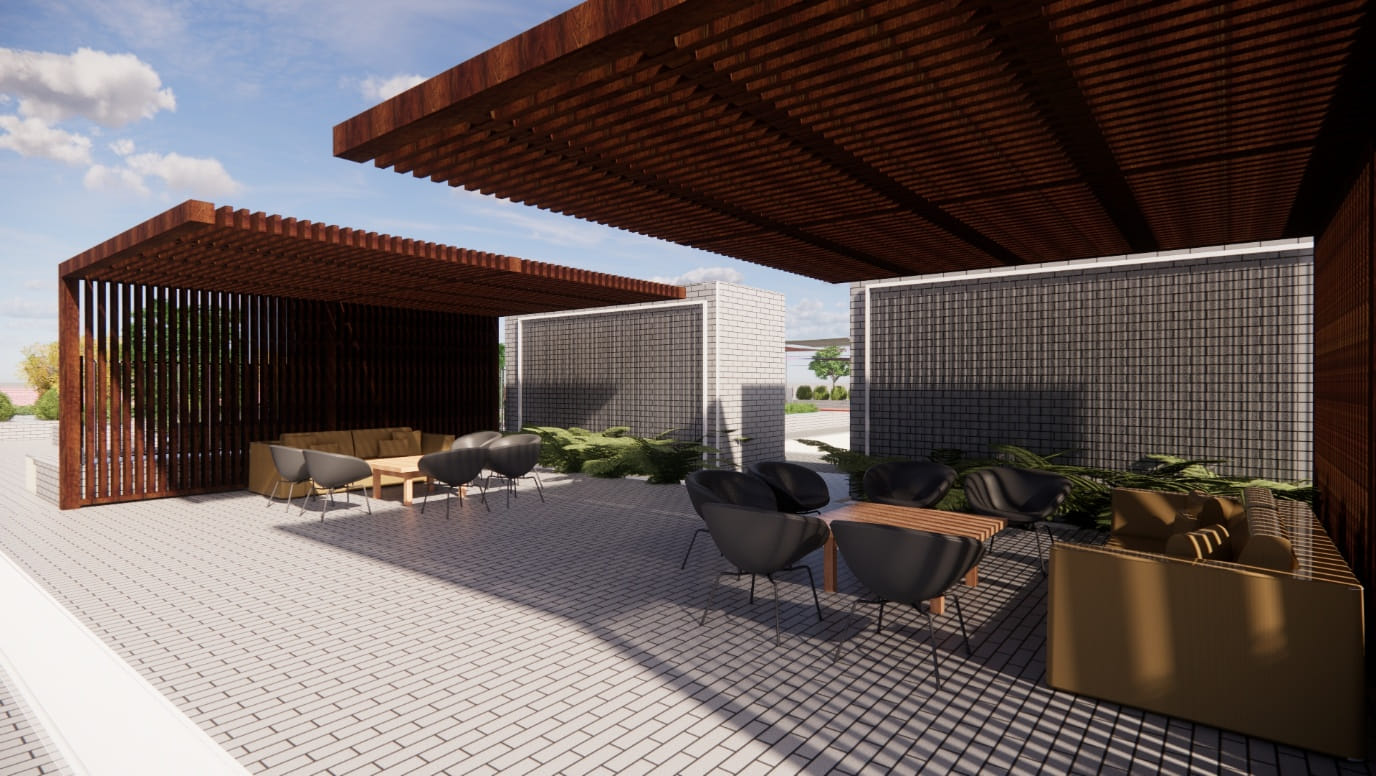
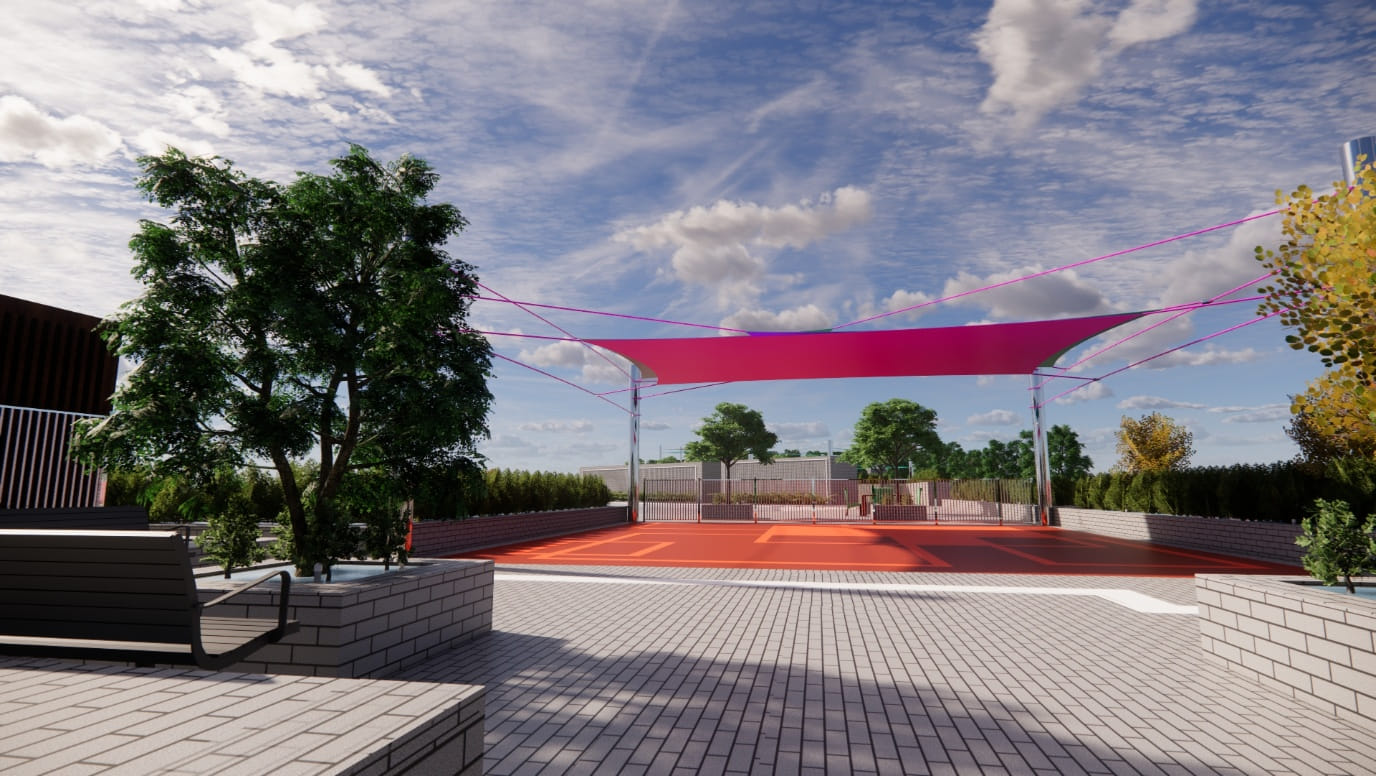
Project Highlights
This project required detailed modeling of specialized recreational facilities and their integration with the architectural elements of the development. Our team created precise models of swimming pools, sports courts, landscaped areas, and other amenities, ensuring that all components were accurately represented and coordinated.
- Detailed modeling of specialized recreational facilities
- Integration of architecture with complex landscape elements
- Support for visualization and marketing materials
- Coordination between multiple building systems
- Development of construction documentation from BIM models
- Creation of LOD 400 models for precision construction
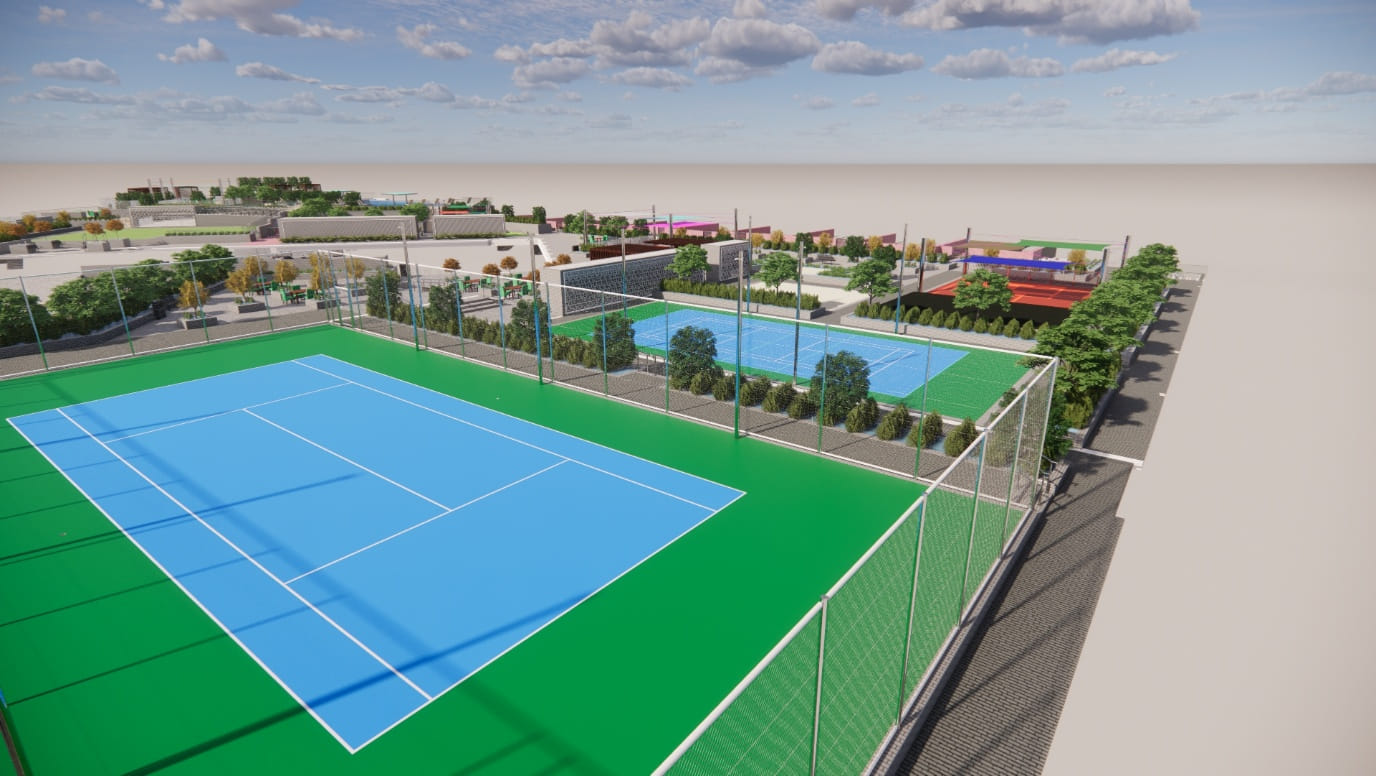
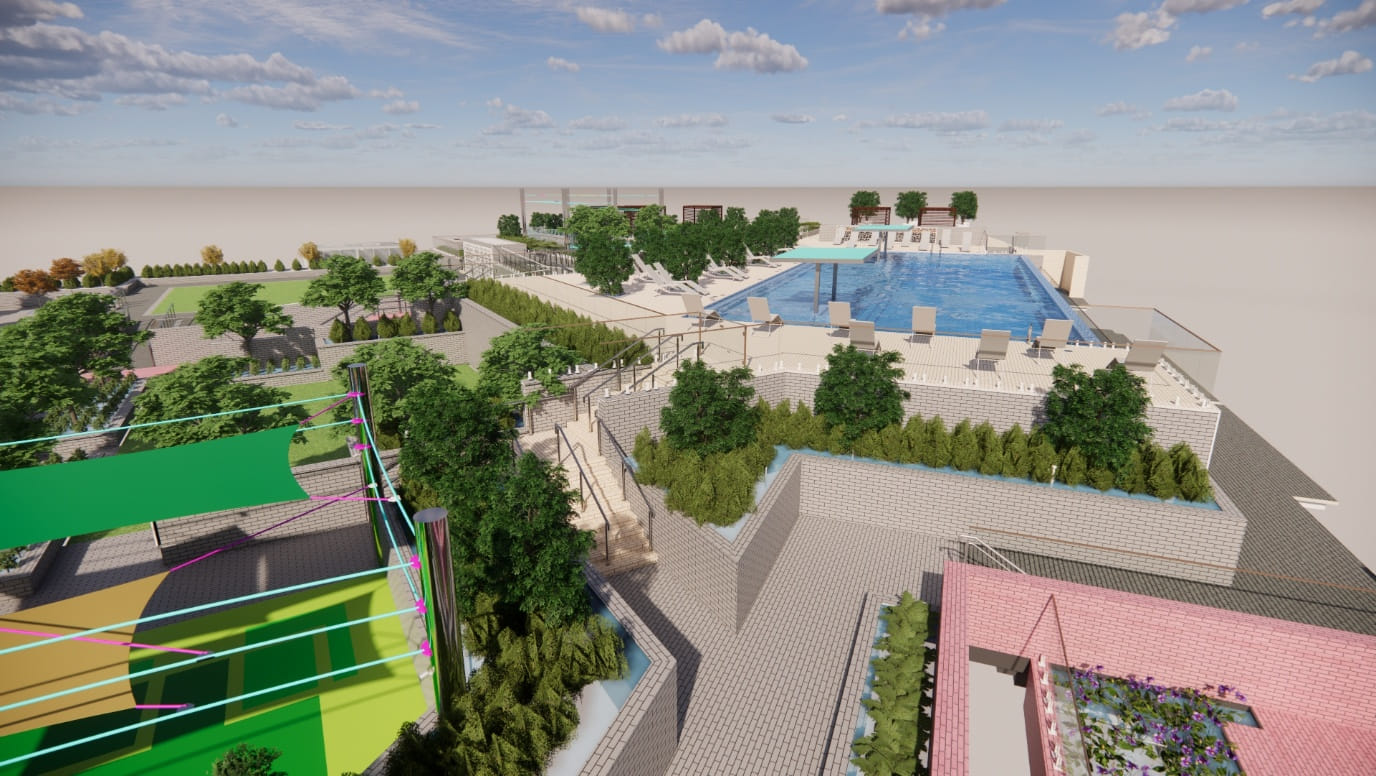
Technical Details
The project utilized Revit 2019, AutoCAD, and Navisworks for comprehensive BIM modeling. Our scope included both architectural and landscape modeling at LOD 400, providing a high level of detail for construction documentation. The models included specific components for specialized facilities like swimming pools and sports courts, ensuring accurate representation of these complex elements.

