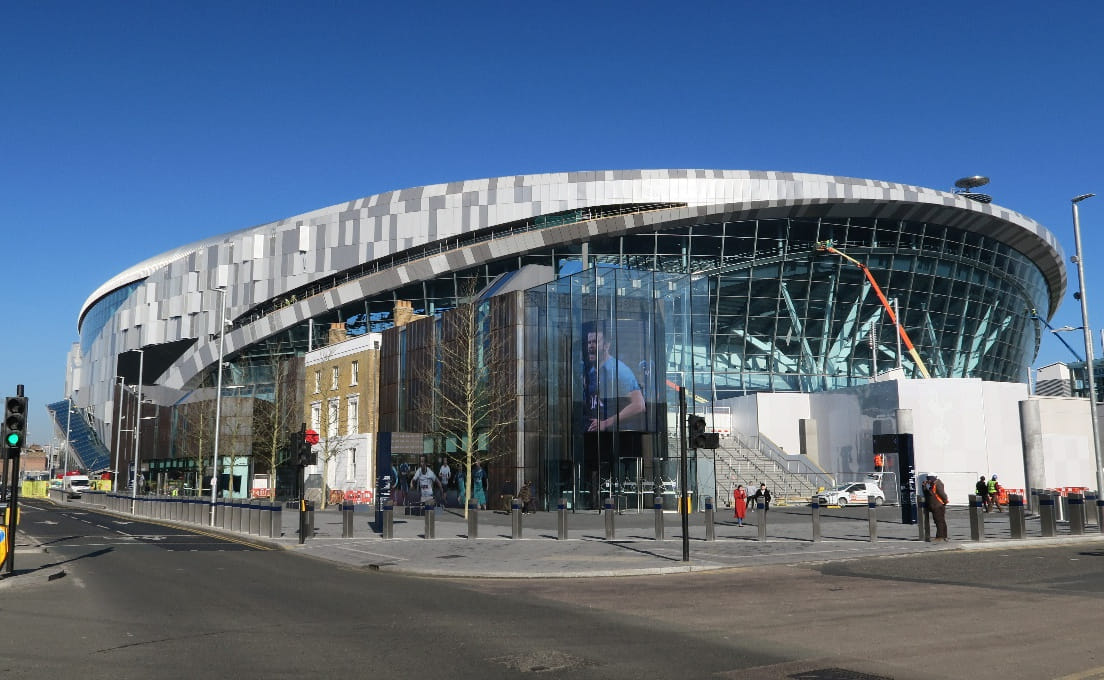Location
London, UK
Project Type
Sports Facility
Project Scope
Architecture and Infrastructure
LOD Level
LOD 350
London Football Stadium Project
The London Football Stadium project involved architectural and infrastructure modeling at LOD 350 for a major sports facility. Our team delivered detailed BIM models that addressed the complex requirements of modern stadium design, including crowd flow, visibility analysis, and supporting infrastructure.


Stadium Design Challenges
Stadium design presents unique challenges that BIM modeling is particularly well-suited to address. Our models incorporated complex seating geometry, sightline analysis, and crowd flow considerations while coordinating with structural systems to ensure safety and optimal viewing experience for spectators.
- Modeling of complex stadium geometry and seating arrangements
- Integration of structural and architectural elements
- Coordination with mechanical and electrical systems
- Support for sightline and crowd flow analysis
- Development of models for construction sequencing
- Integration with surrounding infrastructure elements

Technical Details
The project utilized Revit 2018, AutoCAD, and Navisworks for BIM modeling. We delivered LOD 350 models that provided sufficient detail for coordination between architectural elements and structural systems, while supporting specialized analysis for stadium-specific requirements like sightlines and crowd movement.

