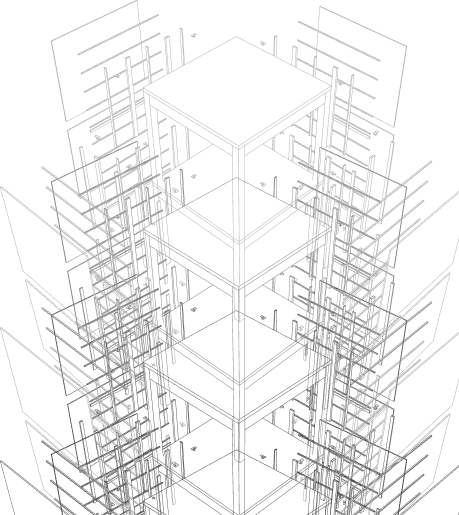Location
Qatar
Project Type
Mixed-Use Development
Building Details
37 Buildings
LOD Level
LOD 350
Mina District Project
The Mina District project featured 37 buildings of various types including restaurants, hotels, retail spaces, and residential buildings. Our team successfully converted CAD drawings to BIM models at LOD 350, providing comprehensive architectural modeling for the entire district.
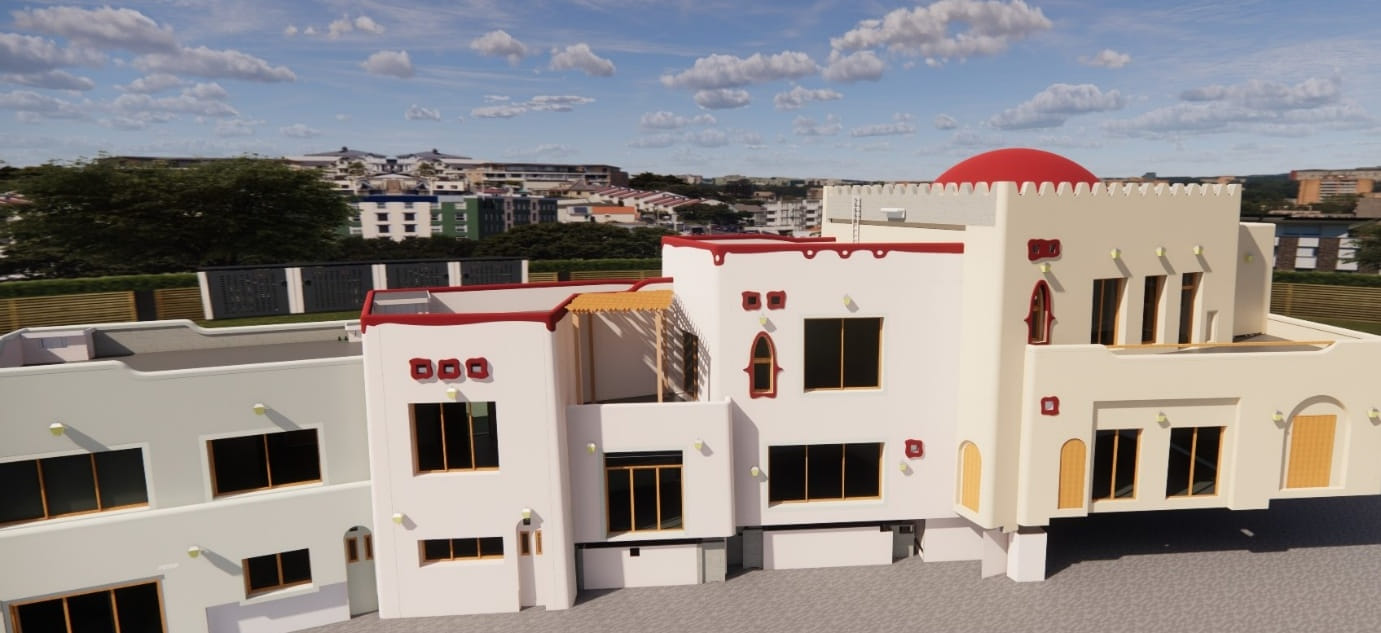

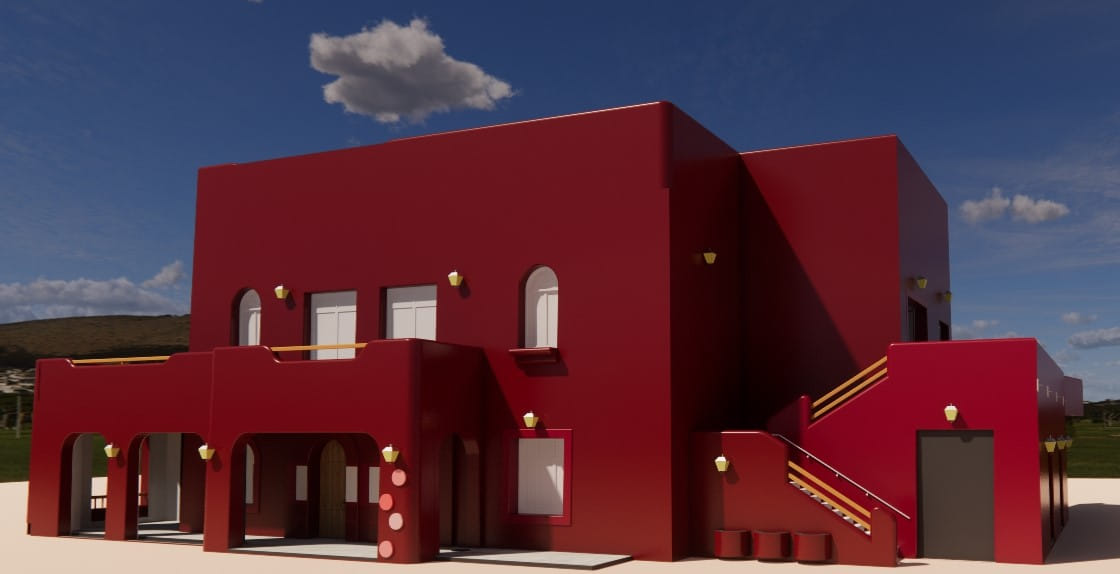
Project Highlights
Despite pandemic challenges, we successfully completed this project on time, maintaining proper coordination through cloud access and remote working. The project required consistent modeling standards across a variety of building types, ensuring cohesive integration within the district master plan.
- Conversion of 2D CAD drawings to 3D BIM models
- Coordination of 37 distinct buildings with varied functions
- Remote collaboration during pandemic restrictions
- Development of consistent standards across the entire district
- Integration with urban planning and landscape elements
- Timely delivery despite logistical challenges
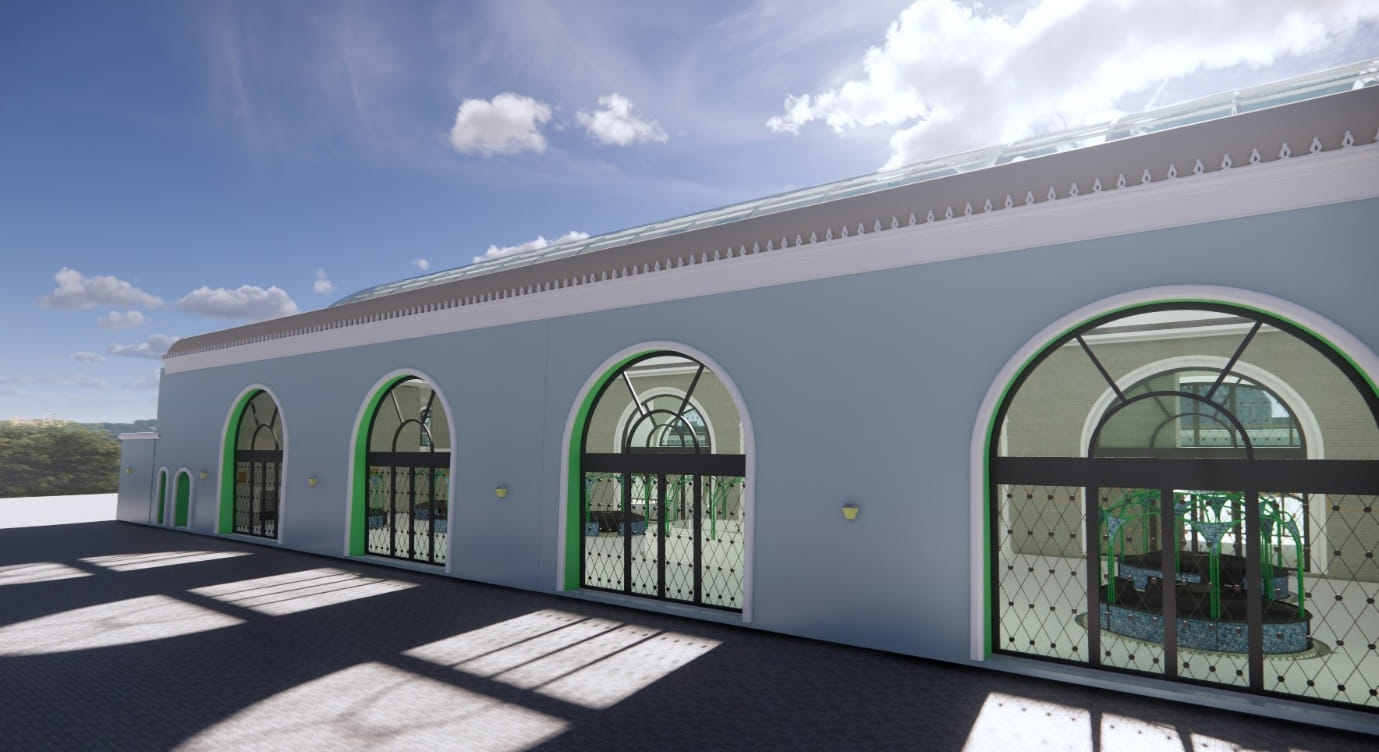
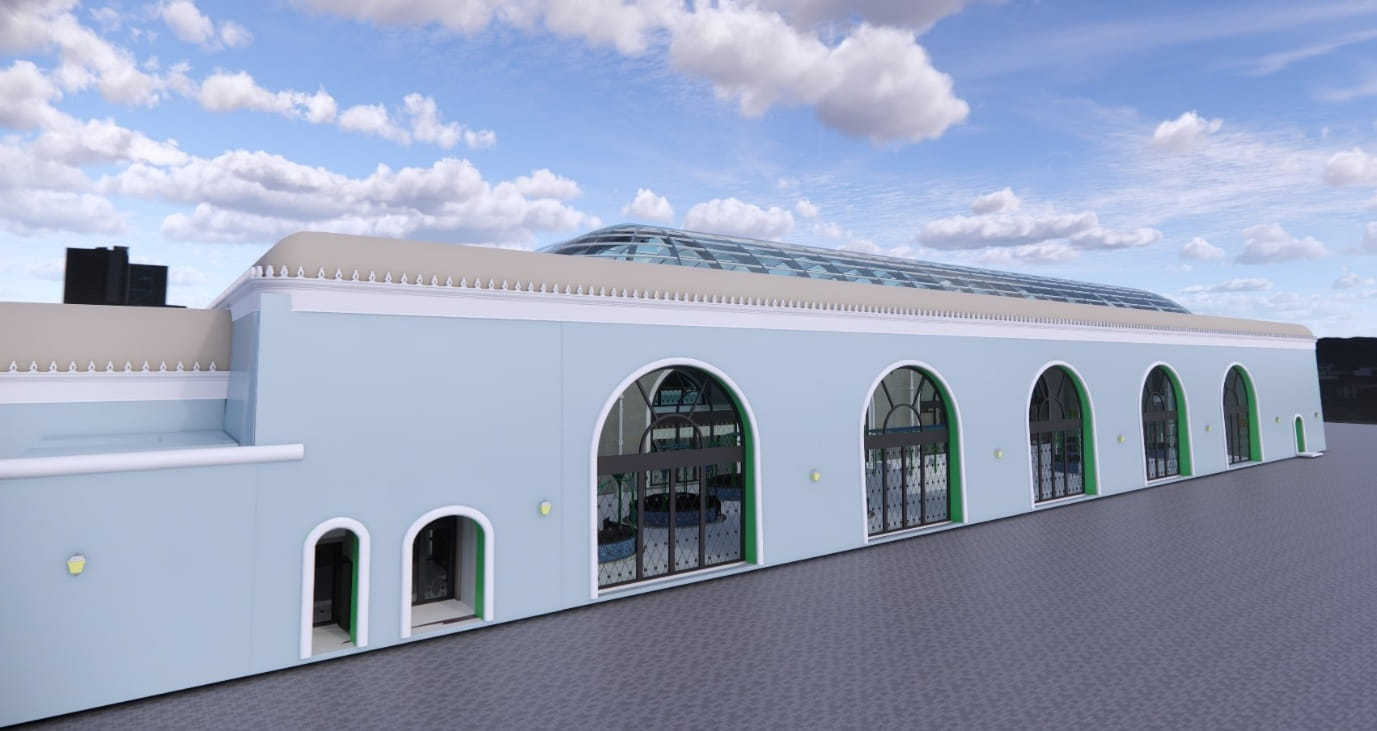
Technical Details
The project utilized Revit 2020, AutoCAD, and Navisworks for comprehensive BIM modeling. Our scope focused on CAD to BIM conversion for architectural modeling, delivering LOD 350 models that provided sufficient detail for construction documentation while maintaining efficiency across the large number of buildings.

