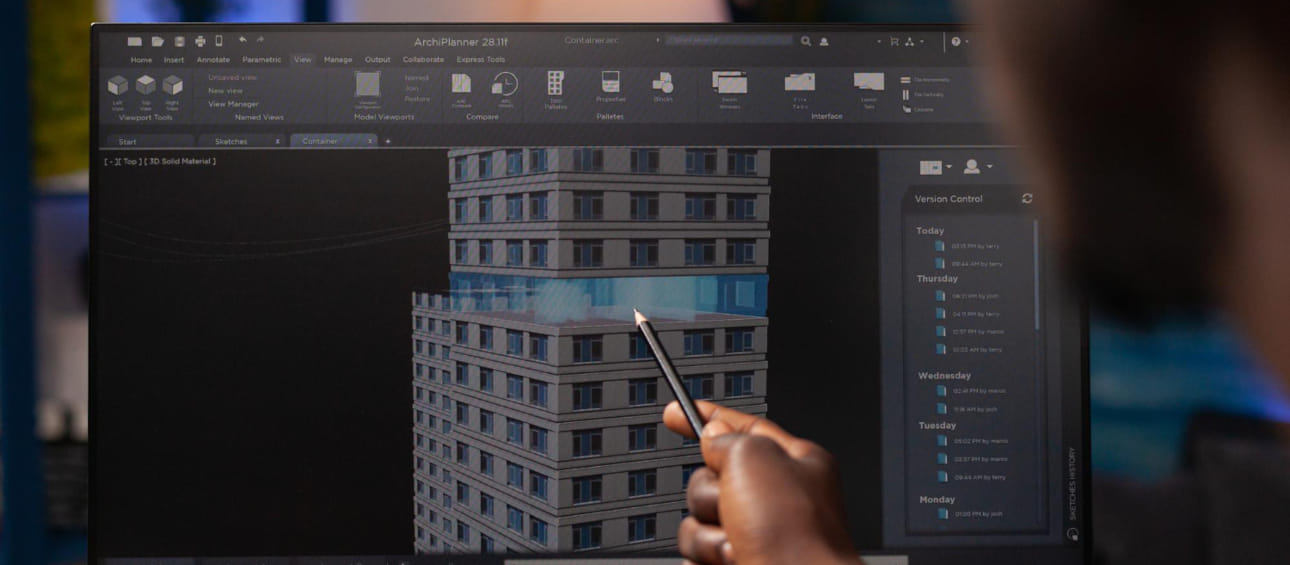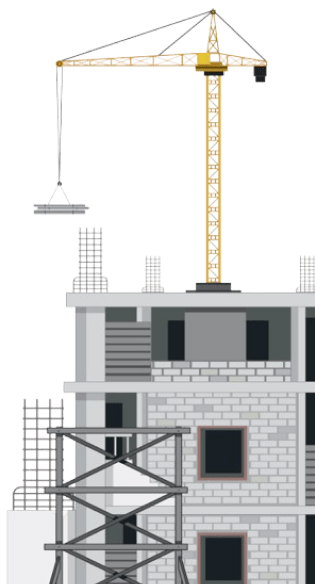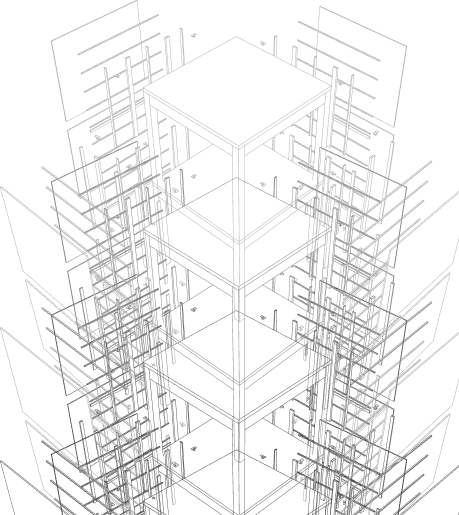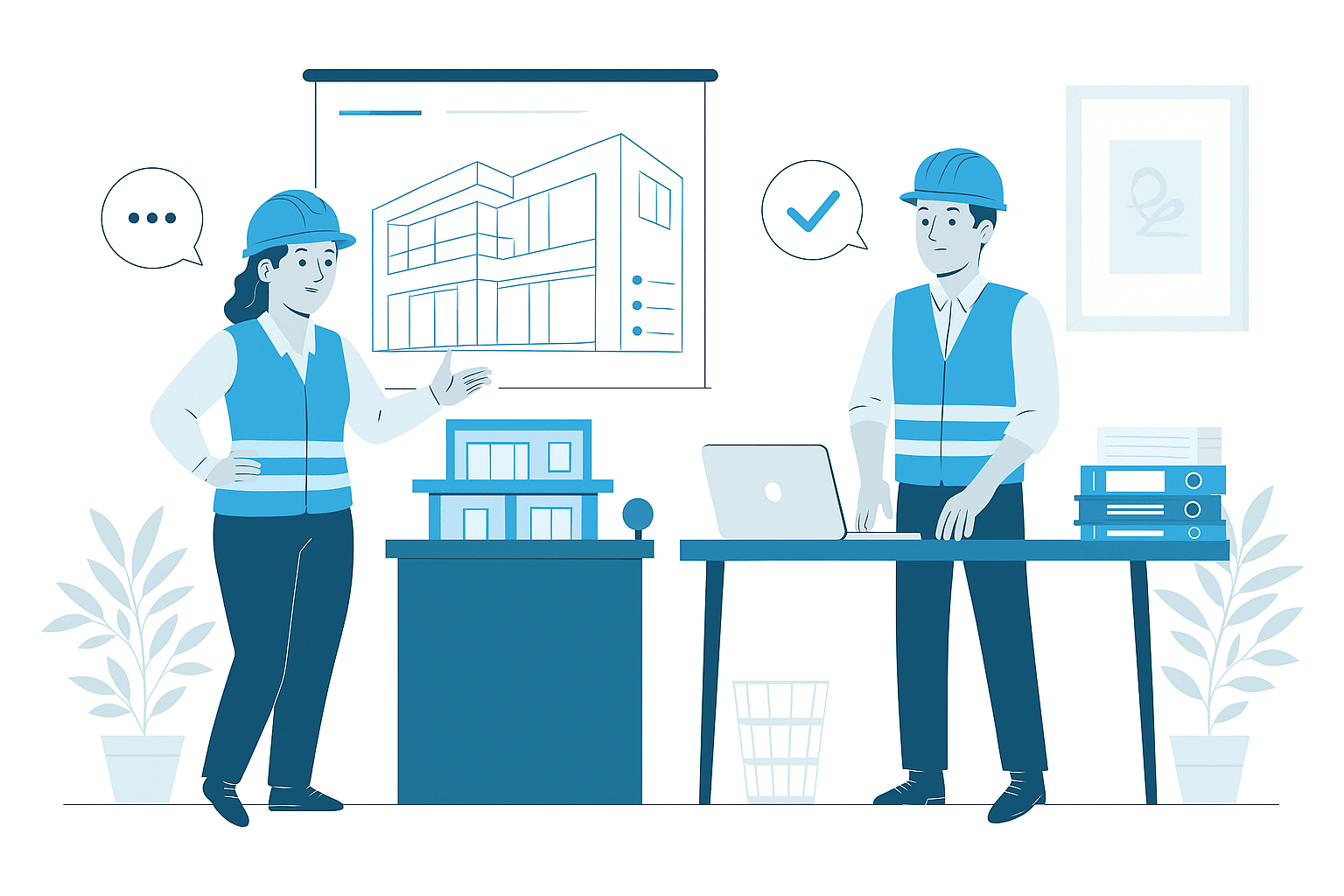2D CAD and Sheet Drafting Services
In today's construction industry, precise 2D CAD and Sheet Drafting remains an essential component of effective project documentation and execution. Our specialized drafting services create accurate technical drawings using advanced CAD tools to clearly communicate design intent, dimensional requirements, material specifications, and assembly instructions. We produce comprehensive drawing sets that support permitting, construction, fabrication, and facility management while maintaining the highest standards of clarity, accuracy, and industry compliance throughout the documentation process.

- Comprehensive construction document sets with plans, elevations, and sections
- Detailed construction and assembly drawings at various scales
- Permit documentation conforming to jurisdictional requirements
- Shop drawings and fabrication documentation for various trades
- Specialized technical drawings including schedules, diagrams, and specifications
Comprehensive 2D Documentation Solutions
Our 2D CAD and Sheet Drafting services deliver precise technical documentation that clearly communicates design intent and construction requirements. We develop detailed drawing sets that provide complete dimensional information, material specifications, and assembly instructions for all building elements and systems. Using industry-standard CAD platforms, our drafting specialists create documentation that follows established conventions for line weights, annotation styles, dimensioning protocols, and sheet organization to ensure clarity and usability throughout the construction process.
We produce drawing packages tailored to specific project phases and documentation needs—from schematic layouts and design development drawings to permit documents, construction sets, and shop drawings. Each document package is optimized for its intended purpose with appropriate levels of detail, annotations, and reference information. Whether derived from BIM models or developed directly in CAD environments, our drawings maintain consistent quality standards and information hierarchies that facilitate effective communication between all project stakeholders.
Strategic Benefits of 2D Documentation
Well-executed 2D CAD drafting delivers significant advantages throughout the construction process. Clear, comprehensive documentation reduces field questions, minimizes errors, and prevents costly rework by providing contractors with precise information for proper implementation. The universal accessibility of 2D documentation ensures that all project participants—regardless of technical sophistication—can interpret and utilize construction information effectively, facilitating smooth coordination between diverse trades and specialties.
Despite advances in BIM technology, 2D documentation remains essential for specific construction requirements including permitting submissions, field reference, fabrication instructions, and legal documentation. Our approach combines traditional drafting expertise with modern CAD efficiencies to produce documentation that meets regulatory requirements, supports quality construction, and provides valuable reference information throughout the building lifecycle. The clarity and precision of well-crafted 2D documentation creates a reliable record of design intent that supports both immediate construction needs and long-term facility management.
Industry Applications of 2D CAD Drafting
Architectural Documentation
Comprehensive 2D drafting for architectural projects including commercial buildings, residential developments, and institutional facilities. Our architectural documentation includes plans, elevations, sections, and details that communicate spatial arrangements, dimensional requirements, material specifications, and assembly instructions with clarity and precision while conforming to industry standards and permit requirements.
Interior Construction Documentation
Detailed 2D drafting for interior projects including space planning, partition layouts, ceiling designs, finish specifications, and millwork details. Our interior documentation focuses on clear communication of finishes, fixtures, and furnishing information with precise dimensional data and material specifications to support effective interior construction and installation processes.
Specialty Fabrication Documentation
Specialized 2D drafting for custom fabrication including millwork, cabinetry, metalwork, stonework, and specialty features. Our fabrication documentation provides manufacturing-ready information with precise dimensions, material specifications, hardware details, and assembly instructions that support efficient production processes and quality control verification.
Renovation & As-Built Documentation
Precise 2D drafting for renovation projects including existing condition documentation, demolition drawings, and modification plans. Our renovation documentation clearly differentiates between existing conditions and proposed modifications with appropriate graphic conventions, ensuring clear communication of scope boundaries, construction phasing, and integration requirements.
Why Choose Us
Precise Technical Documentation That Ensures Construction Success
01
Expert Team
Certified BIM specialists with extensive experience across architectural, MEP, and facade modeling projects
02
Comprehensive Services
End-to-end BIM solutions from initial modeling to coordination, documentation, and facility management
03
Quality Assurance
Rigorous quality control processes ensuring clash-free models, accurate documentation, and seamless collaboration
04
Dedicated Support
Responsive team available to assist throughout your project lifecycle, ensuring timely solutions and continuous assistance

Know More
Frequently Asked Questions
2D CAD and Sheet Drafting is the process of creating precise technical drawings using computer-aided design software for construction documentation and fabrication. These drawings include floor plans, elevations, sections, details, and specialized sheets that communicate design intent and construction requirements. This documentation supports construction projects by providing contractors with accurate dimensional data, material specifications, and assembly instructions. Despite advances in BIM technology, 2D drafting remains essential for specific construction documentation needs, permit submissions, shop drawings, and specialized fabrication instructions where clarity and precision are paramount.
We provide comprehensive 2D drawing packages including architectural plans (floor plans, reflected ceiling plans, roof plans), elevations (exterior and interior), building sections, wall sections, construction details, millwork details, enlarged plans, assembly diagrams, and site plans. We also produce specialized drawings such as finish plans, furniture layouts, equipment plans, path-of-travel diagrams, and code analysis sheets. Additionally, we develop comprehensive schedules (door, window, finish, hardware), general notes, symbols legends, and specification sheets. Each drawing type follows industry standards for scale, annotation, dimensioning, and graphical representation.
We maintain accuracy and consistency through systematic quality control processes. We implement standardized drafting procedures with established template files, title blocks, drawing standards, dimension styles, and annotation systems. Our workflow includes layering conventions that organize information consistently across all sheets. We employ regular cross-referencing checks to verify alignment between plans, elevations, and sections. For complex projects, we utilize drawing set management tools that track interdependencies between sheets and automatically flag discrepancies. Additionally, we conduct systematic quality reviews at multiple project stages with formal verification procedures before document release.
We utilize industry-standard CAD platforms including AutoCAD, AutoCAD Architecture, Microstation, DraftSight, and BricsCAD for primary drafting production. For specialized applications, we employ discipline-specific software such as AutoCAD MEP for mechanical systems, AutoCAD Electrical for electrical documentation, and AutoCAD Civil 3D for site work. Our team is proficient in file translation between various formats (DWG, DXF, DGN, PDF) to accommodate client workflows and consultant coordination. We maintain multiple software versions to ensure compatibility with various project requirements and collaborative environments.
We manage the BIM-to-CAD transition through established extraction workflows that maintain data integrity. For BIM-originated projects, we export 2D documentation directly from models using optimized view templates and annotation settings. These extractions are then refined in CAD environments with additional detailing, annotations, and sheet composition. For hybrid workflows, we implement reference linking systems where CAD documentation is associated with BIM data to maintain synchronization when design changes occur. Our processes include clear version control protocols to track drawing iterations and change management systems to document modifications between BIM updates.
Our 2D drawings provide comprehensive detail appropriate to project phase and document purpose. Construction documents include complete dimensional information, material specifications, assembly instructions, and reference notations. Details typically range from 1:100 scale for general arrangements to 1:5 or 1:2 for critical connections and assemblies. We implement industry-standard annotation systems including dimension strings, elevation markers, section indicators, detail references, and material hatching. Our documentation includes appropriate general notes, key plans, and coordination references to ensure complete information context, with specialized call-outs for critical construction requirements and performance specifications.
We maintain systematic revision management for all 2D documentation. Each drawing includes a revision block recording change history with dates and descriptions. Active revisions are identified through clouding with appropriate revision tags, ensuring changes are clearly visible. For document sets, we maintain comprehensive revision logs tracking modifications across all sheets. Our file management system preserves version history, allowing reference to previous iterations when needed. For construction administration, we produce targeted update packages containing only modified sheets with clear change identification, facilitating efficient contractor implementation while maintaining complete record documentation.
We provide 2D CAD documentation in multiple formats to meet various project requirements. Standard deliverables include native CAD files (typically DWG format), universally readable DXF files, PDF sets at multiple resolutions (both for digital review and printing), and traditional hard copies when required. For enhanced usability, we can provide navigable PDF sets with bookmarks, hyperlinks between related drawings, and layer controls. We can also deliver specialized formats for facilities management integration, digital plan rooms, or contractor management systems. All deliverables are organized according to industry-standard sheet numbering conventions with comprehensive drawing indexes.
Wide Range of SERVICES
Other BIM Modeling Services
Explore our complete range of specialized BIM services designed to address every aspect of your building information modeling needs throughout the project lifecycle.
Transform architectural concepts into detailed 3D models with our comprehensive Architectural BIM Modeling services.

Create detailed 3D structural models for better coordination between architectural and engineering teams.

Develop comprehensive interior BIM models with detailed finishes, fixtures, and spatial arrangements.

Generate accurate construction documents directly from BIM models, ensuring consistency between plans, elevations, sections, and details.

Develop high-quality visualization models from BIM data for client presentations, marketing materials, and stakeholder engagement.

Create photorealistic renderings and immersive walkthroughs from BIM models for marketing, client presentations, and design review.

Document existing building conditions through precise as-built drawings derived from field measurements, surveys, or point cloud data.

Implement multi-dimensional BIM to incorporate 3D models, time (4D), and cost (5D) for comprehensive project analysis and management.









