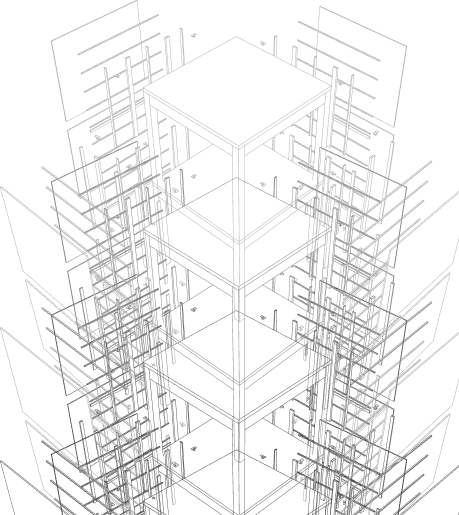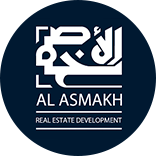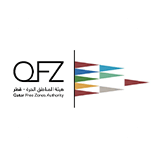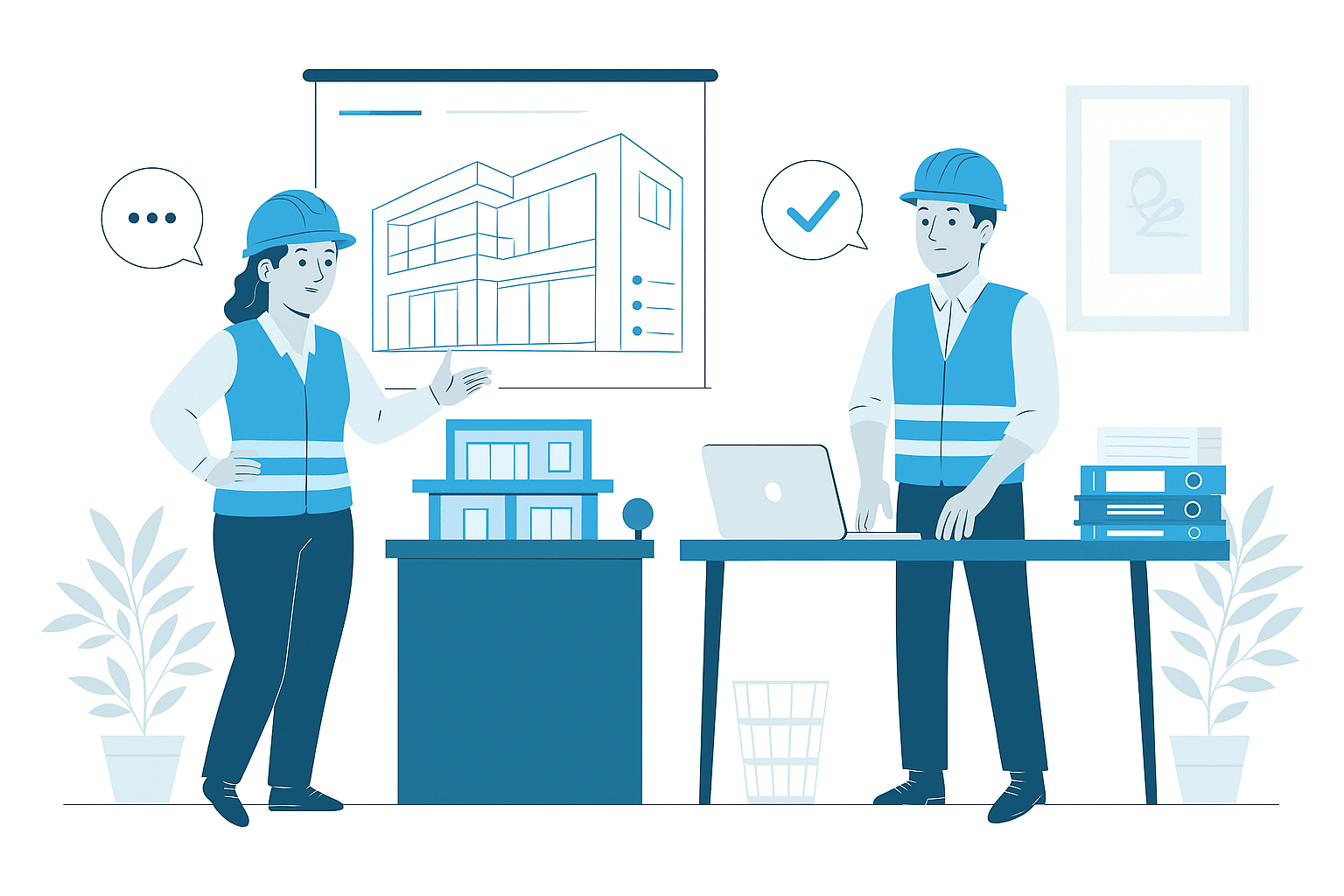3D Rendering and Walkthrough Services
In modern architectural communication, 3D Rendering and Walkthrough services have become essential tools for effectively conveying design concepts and spatial experiences. Our specialized visualization services transform BIM models into photorealistic imagery and immersive animations that bring architectural designs to life before construction begins. We create compelling visual narratives that showcase materials, lighting, spatial relationships, and environmental context with stunning realism, enabling effective marketing, client engagement, and design development throughout the project lifecycle.
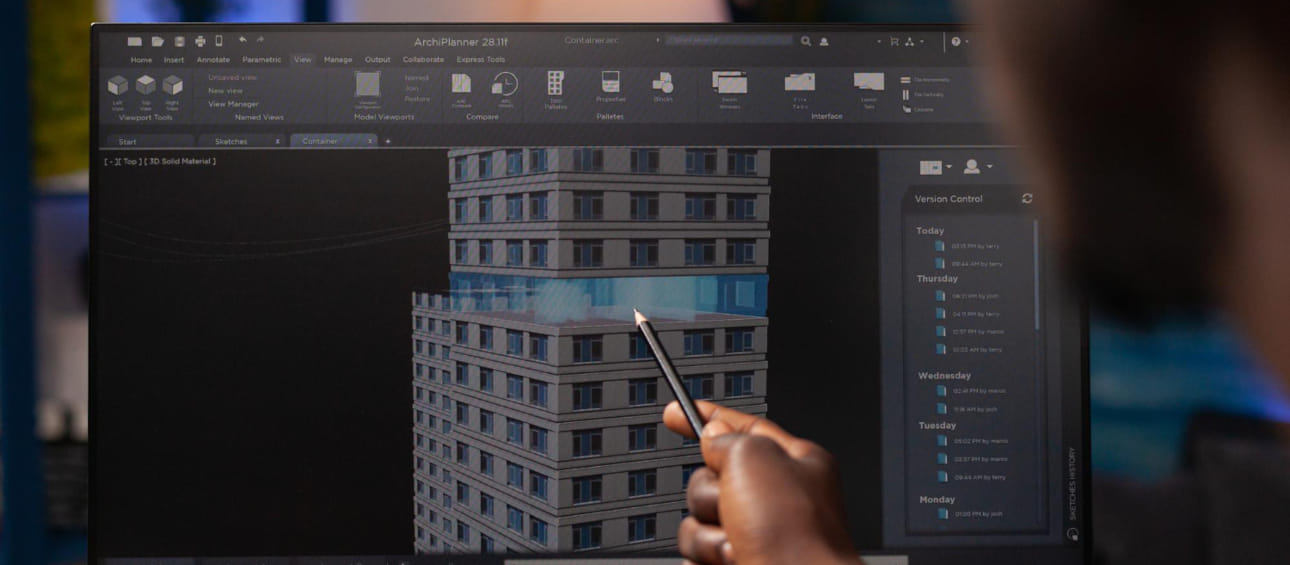
Visualization Services
- Photorealistic exterior and interior architectural renderings
- Cinematic walkthrough animations with professional camera movement
- Interactive virtual tours and 360° panoramic experiences
- Day/night visualization and seasonal variation studies
- Marketing-ready visuals optimized for various media platforms
Comprehensive Visualization Solutions
Our 3D Rendering services transform architectural designs into compelling visual assets that communicate spatial qualities, material finishes, and environmental context with photorealistic accuracy. We employ advanced rendering techniques to create stunning imagery featuring accurate lighting simulation, physically-based materials, and detailed environmental elements. Each rendering is carefully composed to highlight key design features while maintaining technical accuracy and architectural integrity, ensuring that visualizations effectively communicate both aesthetic qualities and functional aspects of the design.
Our Walkthrough Animation services take visualization beyond static imagery to create immersive sequential experiences that guide viewers through architectural spaces. We develop carefully choreographed camera movements that reveal spatial relationships, demonstrate circulation flow, and highlight important design features through dynamic perspective shifts. These cinematic sequences incorporate atmospheric elements, transitional effects, and narrative pacing to create compelling visual stories that effectively communicate the experiential qualities of designed environments before construction begins.
Strategic Benefits of Architectural Visualization
High-quality 3D Renderings and Walkthroughs deliver significant advantages throughout the design and development process. For clients and stakeholders, these visualizations translate technical architectural information into accessible visual experiences that clearly communicate design intent and spatial qualities. This enhanced understanding facilitates more informed decision-making, reduces misinterpretations, and builds confidence in design solutions before significant construction investments are made.
For marketing and business development, our visualization services create compelling assets that showcase projects with maximum impact and emotional resonance. These materials support pre-construction sales, leasing activities, and investment solicitation by providing accurate representations of future environments. The persuasive power of photorealistic visualization helps differentiate projects in competitive markets, creates public anticipation for developments, and demonstrates the value proposition of design solutions with clarity and impact.
Industry Applications of 3D Rendering & Walkthrough
Residential Development
Specialized 3D visualization for residential projects, custom homes, and multi-family developments. Our residential renderings create emotional connections to living spaces by showcasing lifestyle possibilities, material selections, and environmental qualities. These visualizations support pre-construction sales by helping potential buyers envision their future homes with compelling realism and aspirational presentation.
Commercial & Retail
Strategic visualization for commercial buildings, retail environments, and office spaces. Our commercial renderings emphasize branded experiences, functional attributes, and spatial qualities that support business objectives. These visualizations demonstrate how designed environments enhance customer experiences, optimize operational efficiency, and express corporate identity through architectural elements and interior treatments.
Hospitality & Entertainment
Immersive visualization for hotels, resorts, restaurants, and entertainment venues. Our hospitality renderings emphasize experiential qualities, atmospheric conditions, and guest journeys through designed spaces. These visualizations create anticipation for visitor experiences, demonstrate amenity features, and communicate the distinctive character of venues through carefully crafted lighting, materials, and environmental elements.
Institutional & Public Projects
Comprehensive visualization for educational facilities, cultural institutions, healthcare environments, and civic buildings. Our institutional renderings focus on communicating functional organization, community integration, and architectural expression. These visualizations support stakeholder engagement, fundraising initiatives, and public communication by clearly demonstrating how designed spaces will serve their intended functions and express community values.
Why Choose Us
Superior Visualization Solutions That Bring Architectural Designs to Life
01
Expert Team
Certified BIM specialists with extensive experience across architectural, MEP, and facade modeling projects
02
Comprehensive Services
End-to-end BIM solutions from initial modeling to coordination, documentation, and facility management
03
Quality Assurance
Rigorous quality control processes ensuring clash-free models, accurate documentation, and seamless collaboration
04
Dedicated Support
Responsive team available to assist throughout your project lifecycle, ensuring timely solutions and continuous assistance
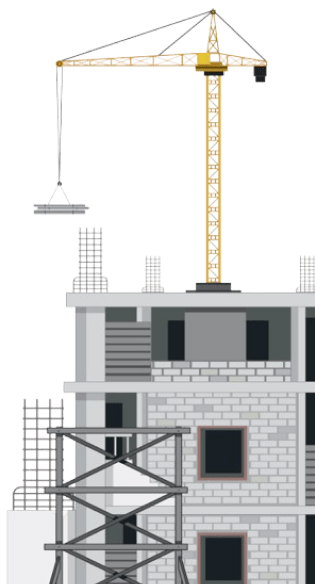
Know More
Frequently Asked Questions
3D Renderings and Walkthroughs are photorealistic visual representations and immersive animated sequences created from BIM models to showcase architectural designs. 3D renderings are high-quality still images that display the final appearance of spaces with realistic materials, lighting, and environmental conditions. Walkthroughs are animated sequences that guide viewers through spaces to experience spatial flow and relationships. These visualizations benefit projects by enhancing client understanding, supporting marketing efforts, facilitating stakeholder approval, identifying design refinements, and creating emotional connections to spaces before construction begins.
We provide a comprehensive range of 3D rendering and visualization assets including exterior architectural renderings, interior space visualizations, aerial perspectives, night and day views, seasonal variations, contextual integration images, material and finish studies, and conceptual visualizations. Additionally, we produce specialized visualizations such as cutaway views, exploded axonometrics, and phasing sequences. Each rendering type is optimized for its specific purpose—whether for marketing materials, design development, client presentations, or public engagement—with appropriate lighting, materials, and contextual elements.
We create realistic visualization elements through several specialized techniques. For materials, we develop physically accurate shader networks with proper texture maps, reflectivity, microfacets, and subsurface properties. Our lighting implementation employs physically-based rendering with accurate daylight systems, photometric light fixtures, and global illumination algorithms. Environmental realism is achieved through properly scaled contextual elements, atmospheric effects, seasonal foliage, and appropriate human figures. We calibrate all elements using real-world photography references to ensure visual accuracy and maintain consistent exposure and color correction throughout the visualization process.
Walkthrough animations are pre-determined cinematic sequences that guide viewers through spaces with professional camera movement, pacing, and narrative structure. They're ideal for presentations, websites, and marketing videos where a consistent, curated experience is desired. Virtual reality experiences, conversely, allow users interactive control over movement and viewpoint within the 3D environment. VR supports self-guided exploration, enabling users to investigate spaces according to their interests. While walkthrough animations offer higher visual fidelity and artistic composition, VR experiences provide greater immersion and spatial understanding through stereoscopic viewing and naturalistic navigation.
We maintain strict accuracy between BIM data and final renderings through established data pipelines that preserve dimensional integrity and design intent. Our visualization processes begin with direct exports from verified BIM models, ensuring spatial relationships and architectural elements remain precisely as designed. When enhancing visualizations with additional details, we adhere to architectural specifications for materials, dimensions, and configurations. For projects undergoing design development, we implement version control systems that document which BIM iteration each visualization represents, enabling proper alignment between visualization assets and current design documentation.
We utilize industry-leading visualization technologies including 3ds Max, Cinema 4D, and Blender for advanced modeling; V-Ray, Corona, and Arnold for photorealistic rendering; Unreal Engine and Lumion for real-time visualization; After Effects and Premier Pro for animation post-production; and specialized tools for virtual reality development. Our rendering approach employs physically-based materials, advanced lighting algorithms, and high-performance computing for optimal quality. For interactive experiences, we leverage real-time rendering engines with optimized assets and progressive enhancement techniques to maintain visual quality while enabling responsive performance.
The development process for 3D renderings and walkthroughs typically follows a structured timeline. For standard still renderings, projects generally require 2-3 weeks from receipt of finalized BIM models, beginning with viewpoint selection and camera positioning, followed by material development, lighting setup, and rendering production. Walkthrough animations typically require 4-6 weeks, including storyboarding, camera path development, scene preparation, rendering, and post-production. For each project phase, we establish client review milestones to ensure alignment with design intent and project goals, with opportunities for refinement and adjustment before final production.
3D Renderings and Walkthroughs serve as powerful tools for marketing and client presentations across multiple platforms. For marketing applications, these visualizations can be incorporated into printed brochures, sales sheets, website galleries, social media campaigns, large-format displays, and advertising materials. For client presentations, they support design approval meetings, investor pitches, and stakeholder briefings. The visual assets can be formatted for various delivery methods including printed portfolios, digital presentations, video conferencing, interactive applications, and immersive VR installations—each optimized for its specific presentation context and viewing environment.
Wide Range of SERVICES
Other BIM Modeling Services
Explore our complete range of specialized BIM services designed to address every aspect of your building information modeling needs throughout the project lifecycle.
Transform architectural concepts into detailed 3D models with our comprehensive Architectural BIM Modeling services.

Create detailed 3D structural models for better coordination between architectural and engineering teams.

Develop comprehensive interior BIM models with detailed finishes, fixtures, and spatial arrangements.

Generate accurate construction documents directly from BIM models, ensuring consistency between plans, elevations, sections, and details.

Develop high-quality visualization models from BIM data for client presentations, marketing materials, and stakeholder engagement.

Create accurate 2D drawings and sheets using CAD tools for construction documentation and fabrication.

Document existing building conditions through precise as-built drawings derived from field measurements, surveys, or point cloud data.

Implement multi-dimensional BIM to incorporate 3D models, time (4D), and cost (5D) for comprehensive project analysis and management.


