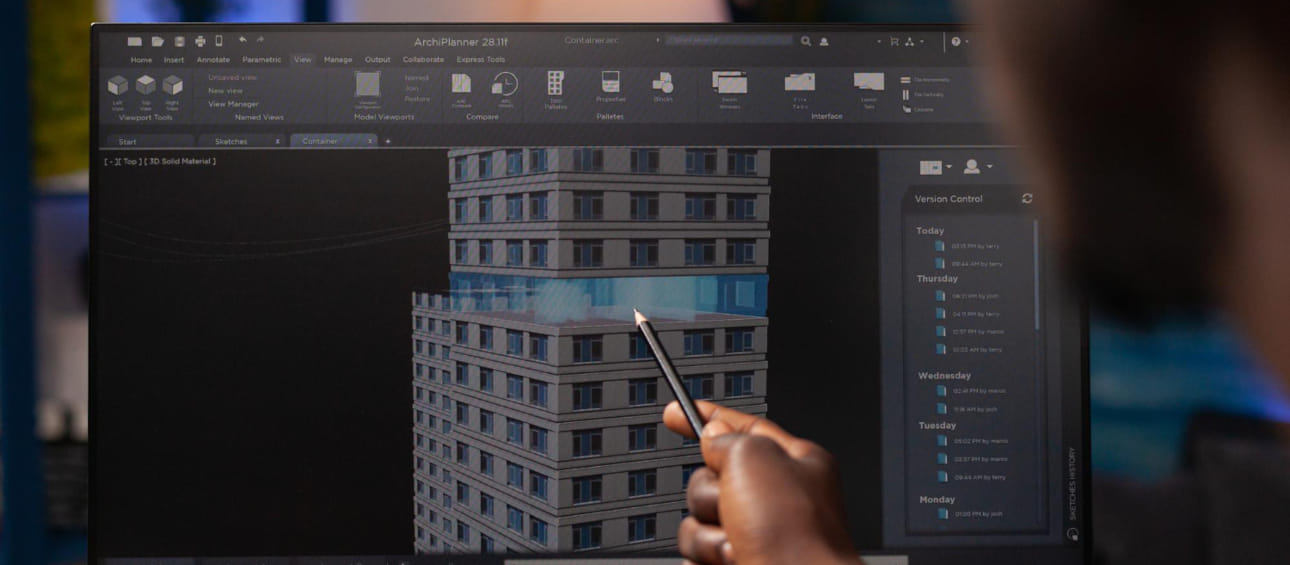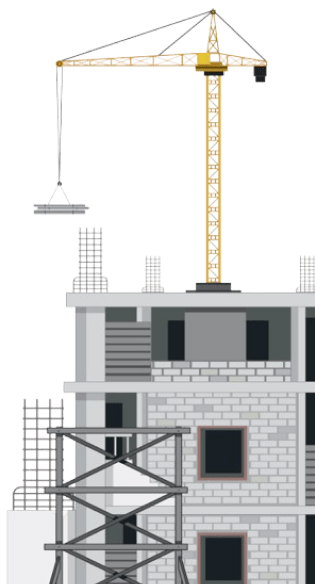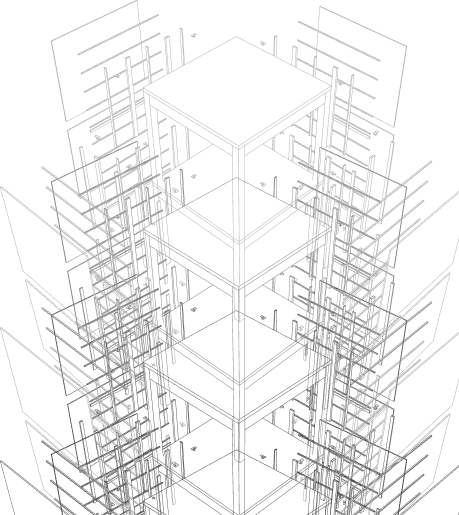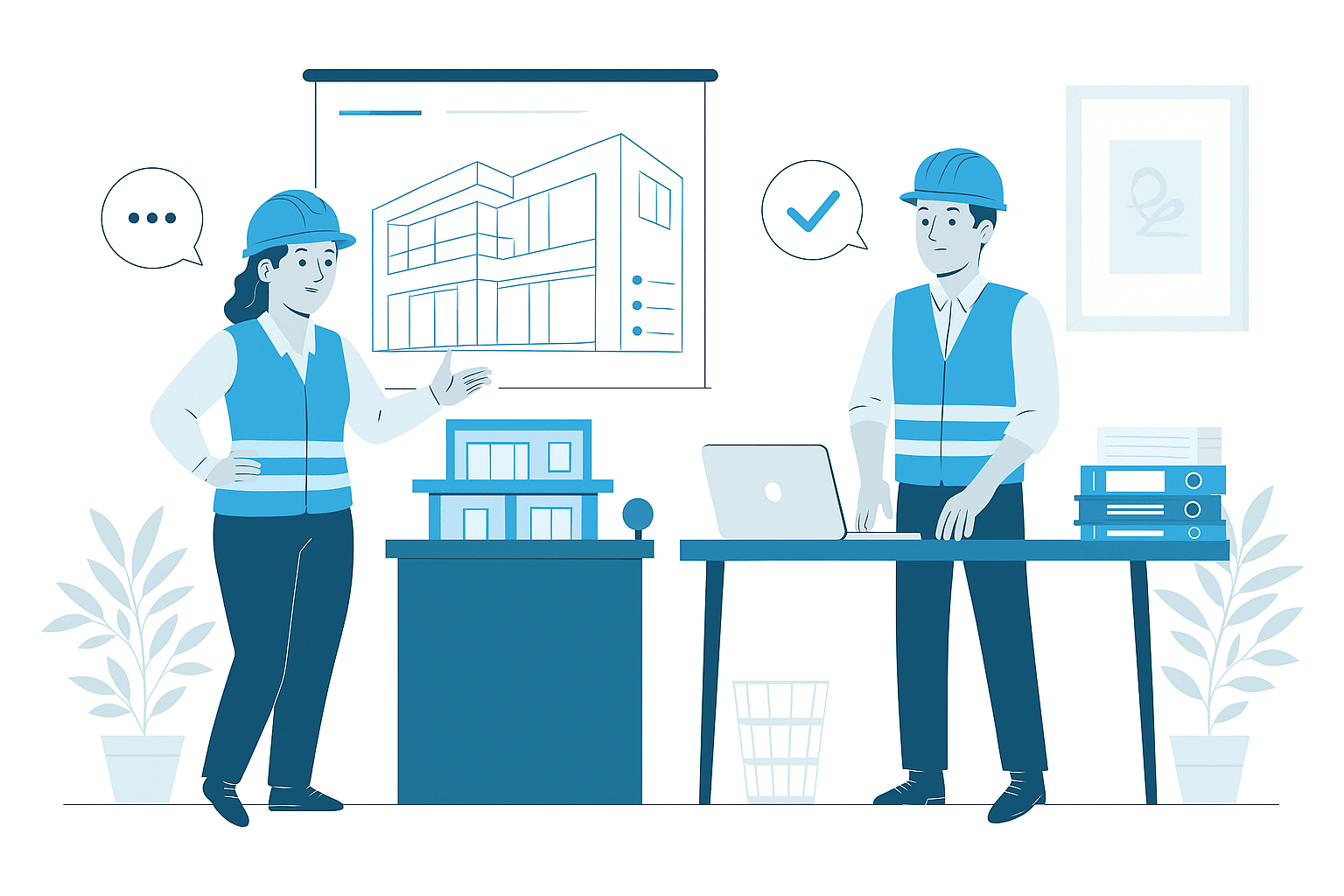3D,4D,5D BIM Services
In contemporary construction project delivery, 3D,4D,5D BIM represents the advanced implementation of Building Information Modeling that integrates spatial modeling, temporal scheduling, and financial analysis into a unified project information system. Our comprehensive multi-dimensional BIM services extend traditional 3D modeling to incorporate construction sequencing (4D) and cost estimation (5D), creating powerful analytical tools that optimize project planning, enhance constructability, improve cost control, and support informed decision-making throughout the project lifecycle.

Multi-dimensional BIM
- Comprehensive 3D BIM models with detailed geometric and parametric information
- 4D construction sequencing with visual schedule simulation and optimization
- 5D cost integration with automated quantity takeoffs and financial analysis
- Multi-dimensional clash detection for spatial, temporal, and resource conflicts
- Integrated project controls with schedule and cost performance monitoring
Comprehensive Multi-dimensional BIM Solutions
Our 3D,4D,5D BIM services deliver integrated project information that extends beyond spatial modeling to encompass the critical dimensions of time and cost. We begin with the development of information-rich 3D models that define the physical and functional characteristics of building components with appropriate detail levels to support multi-dimensional analysis. These models serve as the foundation for advanced project applications that enhance planning, optimization, and control throughout design and construction.
Building upon the spatial foundation, we implement progressive dimensional integration to create a comprehensive project information system. Our 4D scheduling connects construction activities to model elements, enabling detailed sequence visualization, workspace logistics analysis, and construction methodology optimization. Our 5D cost integration links financial data to building components, supporting detailed quantity takeoffs, cost breakdowns, and budget analysis. This multi-dimensional approach creates a virtual construction environment where teams can analyze, test, and refine project delivery strategies before physical implementation begins.
Strategic Benefits of Multi-dimensional BIM
Implementing 3D,4D,5D BIM delivers significant advantages for construction project delivery by creating a virtual environment where teams can analyze, test, and refine strategies before physical implementation. This approach reduces project risk through enhanced visualization, improved coordination, and better-informed decision-making. Teams can identify and resolve issues involving spatial constraints, scheduling conflicts, and resource allocation during early planning phases, preventing costly field adjustments and schedule disruptions during construction.
The integrated nature of multi-dimensional BIM creates a collaborative platform where design, construction, and cost professionals work with shared information and aligned objectives. This integration supports innovative delivery methods including Design-Build, Integrated Project Delivery, and Lean Construction by providing the information transparency and analytical tools needed for effective team collaboration. Throughout implementation, the multi-dimensional model serves as a single source of truth for project information, reducing data fragmentation, improving communication, and supporting a more integrated approach to design and construction management.
Industry Applications of 3D,4D,5D BIM
Complex Commercial Projects
Multi-dimensional BIM implementation for high-rise buildings, commercial developments, and mixed-use projects with complex coordination requirements. Our integrated BIM approach addresses the unique challenges of these projects including site logistics constraints, intricate scheduling dependencies, trade coordination, and detailed cost control. The multi-dimensional model enables comprehensive analysis of construction sequences, vertical transportation strategies, and resource allocation to optimize project delivery in complex urban environments.
Healthcare and Technical Facilities
Specialized multi-dimensional BIM for healthcare facilities, laboratories, and technical buildings with complex systems and strict operational requirements. Our approach addresses the unique challenges of these projects including detailed MEP coordination, equipment integration, and phased implementation. The multi-dimensional model supports complex interface management, critical path analysis, and systems commissioning planning to ensure successful delivery of highly technical facilities while maintaining operational continuity in sensitive environments.
Infrastructure and Civil Projects
Comprehensive multi-dimensional BIM for infrastructure development, transportation facilities, and large-scale civil projects. Our integrated approach addresses the unique requirements of these projects including expansive site logistics, critical path scheduling, and detailed earthwork analysis. The multi-dimensional model supports phased construction planning, traffic management strategies, and project controls for large-scale public projects with complex stakeholder requirements and public interface considerations.
Renovation and Phased Development
Specialized multi-dimensional BIM for renovation projects, phased developments, and occupied construction with complex logistical constraints. Our integrated approach addresses the unique challenges of these projects including operational continuity, temporary condition management, and detailed phasing analysis. The multi-dimensional model enables optimization of construction sequences, occupant movement strategies, and interim condition planning to minimize disruption while maintaining project momentum and cost control.
Why Choose Us
Advanced Multi-dimensional BIM That Transforms Project Delivery
01
Expert Team
Certified BIM specialists with extensive experience across architectural, MEP, and facade modeling projects
02
Comprehensive Services
End-to-end BIM solutions from initial modeling to coordination, documentation, and facility management
03
Quality Assurance
Rigorous quality control processes ensuring clash-free models, accurate documentation, and seamless collaboration
04
Dedicated Support
Responsive team available to assist throughout your project lifecycle, ensuring timely solutions and continuous assistance

Know More
Frequently Asked Questions
3D,4D,5D BIM represents progressive dimensions of Building Information Modeling that integrate spatial, temporal, and financial data for comprehensive project analysis and management. 3D BIM provides the spatial model with geometric information and physical characteristics of building elements. 4D BIM adds the time dimension by linking construction activities and scheduling data to model components, enabling visualization of the construction sequence. 5D BIM incorporates cost information, connecting model elements to budget data, quantity takeoffs, and resource allocation. This multi-dimensional approach enhances project delivery by improving visualization, enabling construction simulation before breaking ground, optimizing schedules, increasing cost precision, facilitating better resource management, and supporting informed decision-making throughout the project lifecycle.
4D BIM transforms construction scheduling by linking time-based data to 3D model elements, creating dynamic visualizations of the construction sequence. This integration enables contractors to optimize construction methodologies by visualizing different schedule scenarios, identifying logical sequence errors, and determining the most efficient construction approach before implementation. Project teams can analyze workspace logistics, equipment positioning, and material staging to prevent spatial conflicts between trades. 4D BIM supports detailed planning of complex phasing strategies, enabling occupied renovations and multi-phase developments to proceed with minimal disruption. The visual nature of 4D simulations improves communication with stakeholders, subcontractors, and clients by clearly demonstrating project progression and milestone achievements throughout the construction process.
5D BIM transforms cost management by directly connecting financial data to model elements, creating an integrated cost-information system. This integration enables automated quantity takeoffs with precise material calculations directly from the model, reducing estimation errors and omissions. Cost professionals can generate detailed cost breakdowns by building systems, areas, phases, or other parameters. 5D BIM supports real-time cost impact analysis of design changes, allowing immediate understanding of financial implications when modifications occur. The system enables comparative cost analysis of different design options, materials, or construction methods to identify optimal solutions. Throughout construction, 5D BIM facilitates earned value tracking, budget monitoring, and financial forecasting by comparing planned versus actual progress and costs, supporting proactive financial management.
We employ a specialized technology ecosystem for multi-dimensional BIM implementation. For 3D BIM modeling, we utilize Autodesk Revit, ArchiCAD, and Tekla Structures to create information-rich building models. Our 4D scheduling integration employs Navisworks, Synchro, and Powerproject BIM for temporal sequence visualization. For 5D cost integration, we implement CostX, Vico Office, and Autodesk Quantity Takeoff to connect financial data with model elements. These primary platforms are supported by specialized tools including Solibri for model checking, dRofus for data management, and Power BI for analytics. Our technology approach emphasizes interoperability through open standards including IFC, BCF, and COBie to ensure seamless data exchange across the multi-dimensional BIM environment.
We maintain data integrity across BIM dimensions through structured information management protocols. Our foundation is a consistently developed 3D model with standardized naming conventions, classification systems, and parameter structures that support multi-dimensional integration. We implement bidirectional data linking systems that maintain associations between model elements, schedule activities, and cost items even as the design evolves. Regular coordination and validation processes verify alignment between dimensions, checking for inconsistencies in element definitions, scheduling logic, or cost allocations. When changes occur, our change management protocols ensure updates propagate appropriately across all dimensions. This systematic approach is supported by detailed documentation of data structures, exchange requirements, and responsibility matrices that establish clear information ownership and validation requirements.
Effective multi-dimensional BIM implementation requires progressive levels of detail (LOD) appropriate to project stage and analysis requirements. For 3D spatial modeling, we typically develop LOD 300-350 models with accurate geometries, assemblies, and system coordination to support detailed analysis. 4D schedule integration requires element breakdown structures that align with construction activities—often requiring subdivision of larger model elements into erection or installation sequences. 5D cost integration demands appropriate classification structures and quantity parameters that support detailed cost analysis, sometimes requiring enhanced parametric information beyond standard modeling practices. Throughout development, we calibrate detail levels to provide sufficient information for current decision needs while establishing progressive elaboration plans that increase definition as the project advances toward implementation.
Multi-dimensional BIM provides valuable operational data that supports facilities management throughout the building lifecycle. The spatial 3D model offers a comprehensive digital twin of the facility, documenting locations and characteristics of building elements, equipment, and systems. This model can be integrated with computerized maintenance management systems (CMMS) to support work order management and maintenance planning. The 4D temporal data establishes installation dates, warranty periods, and maintenance schedules for building components. The 5D cost information provides accurate replacement values, depreciation data, and lifecycle cost projections. When properly implemented with appropriate COBie (Construction Operations Building Information Exchange) data, this multi-dimensional information supports space management, asset tracking, preventive maintenance, energy performance monitoring, and capital planning throughout the operational life of the facility.
The implementation process for multi-dimensional BIM follows a structured methodology beginning with a detailed BIM Execution Plan that defines project goals, required dimensions, information requirements, and team responsibilities. Initial 3D model development establishes the spatial foundation with appropriate detail levels and component structures that will support multi-dimensional integration. Early involvement of construction and cost professionals ensures the model structure accommodates scheduling and estimating requirements. As design progresses, 4D schedule development links construction activities to model elements while 5D cost integration connects financial data with building components. Regular model coordination reviews verify multi-dimensional alignment and resolve information conflicts. Throughout implementation, progressive data enrichment increases model utility while established validation processes ensure information quality across all dimensions. This systematic approach typically spans the entire project lifecycle with appropriate information development at each phase.
Wide Range of SERVICES
Other BIM Modeling Services
Explore our complete range of specialized BIM services designed to address every aspect of your building information modeling needs throughout the project lifecycle.
Transform architectural concepts into detailed 3D models with our comprehensive Architectural BIM Modeling services.

Create detailed 3D structural models for better coordination between architectural and engineering teams.

Develop comprehensive interior BIM models with detailed finishes, fixtures, and spatial arrangements.

Generate accurate construction documents directly from BIM models, ensuring consistency between plans, elevations, sections, and details.

Develop high-quality visualization models from BIM data for client presentations, marketing materials, and stakeholder engagement.

Create photorealistic renderings and immersive walkthroughs from BIM models for marketing, client presentations, and design review.

Create accurate 2D drawings and sheets using CAD tools for construction documentation and fabrication.

Document existing building conditions through precise as-built drawings derived from field measurements, surveys, or point cloud data.









