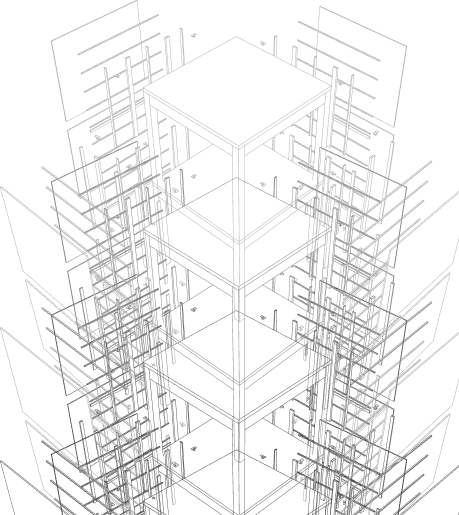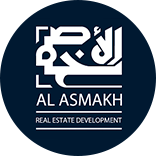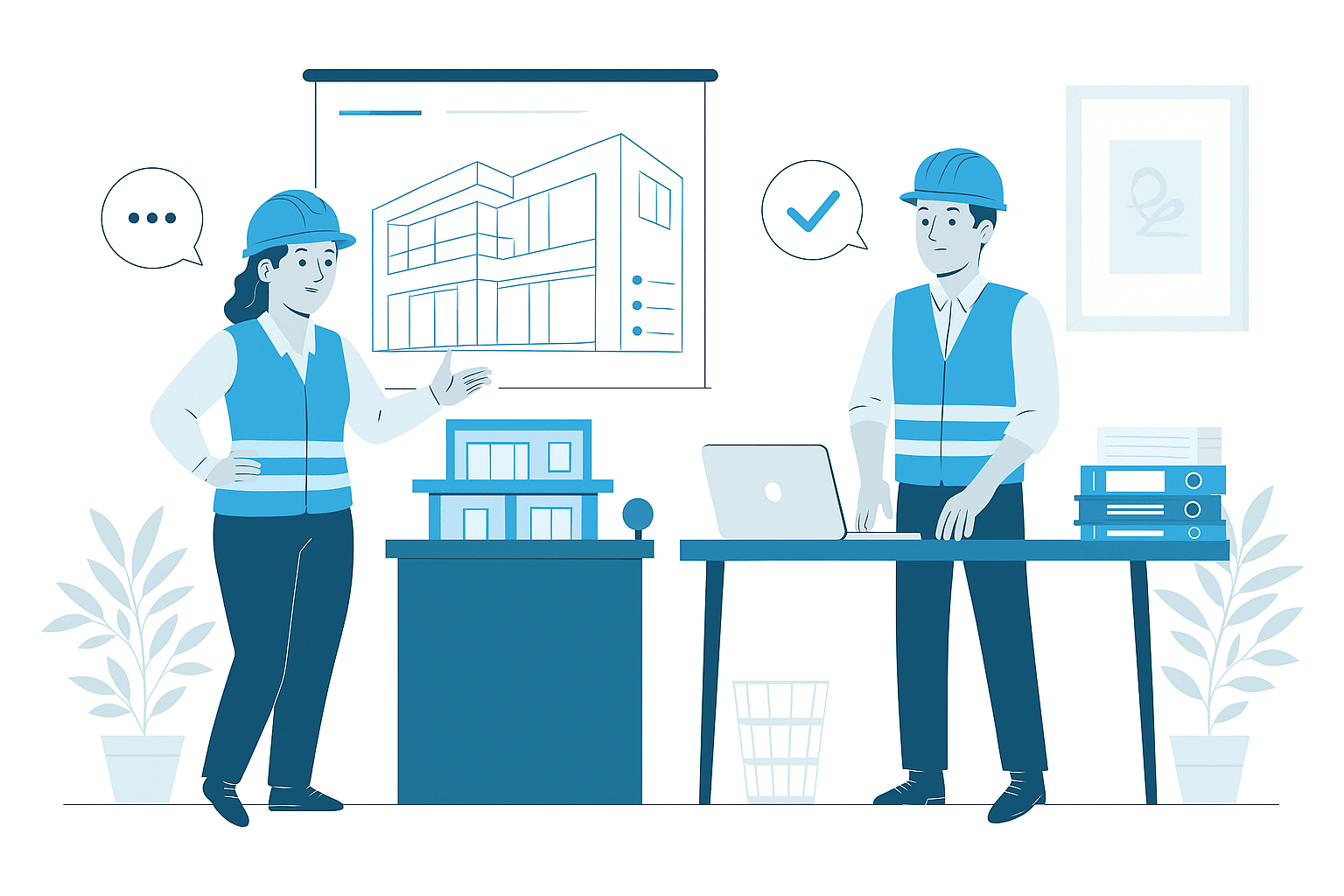Architectural BIM Modeling Services
In the modern construction industry, Architectural BIM Modeling has revolutionized how buildings are designed, constructed, and managed throughout their lifecycle. Our comprehensive BIM services provide intelligent 3D Revit models with embedded data for enhanced visualization, coordination, and efficiency across all project phases. We deliver detailed parametric models, MEP coordination, clash detection, and ISO 19650-compliant BIM execution plans that streamline construction workflows and reduce costly on-site errors.
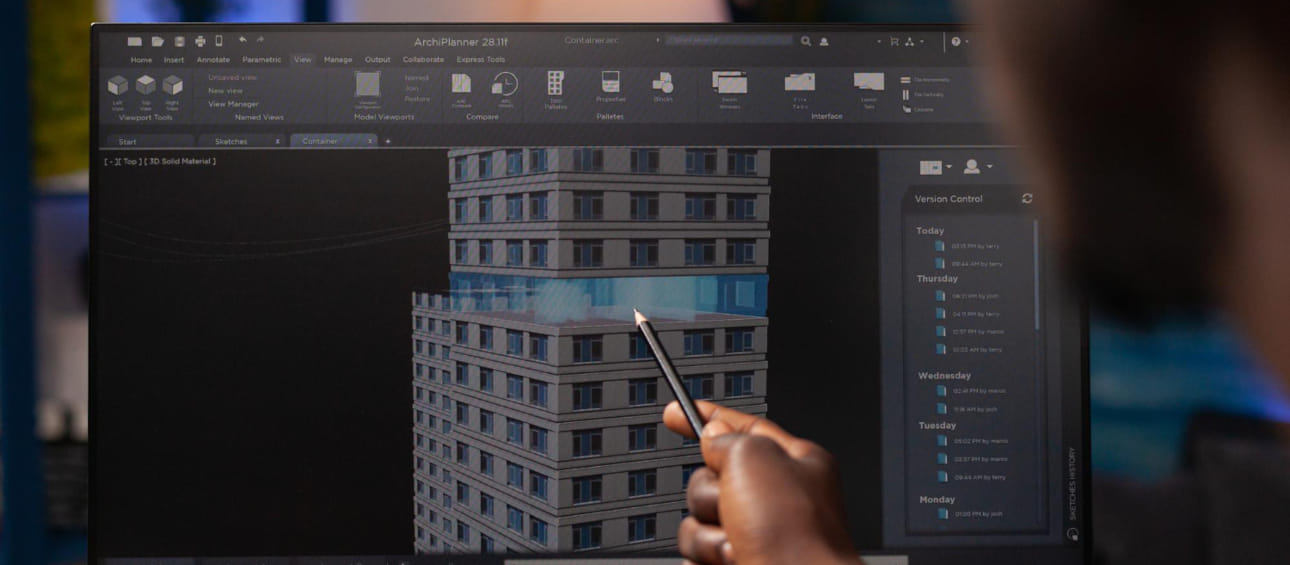
- LOD 100-500 BIM models with parametric components and data-rich information
- Multi-disciplinary coordination between architectural, structural, and MEP systems
- Clash detection reports and resolution strategies to prevent on-site conflicts
- ISO 19650-compliant BIM execution plans (BEP) tailored to project requirements
- As-built BIM models for facility management and building maintenance
Comprehensive BIM Modeling Solutions
Architectural BIM Modeling transforms traditional construction processes by creating intelligent 3D digital twins containing detailed information about every building component. Our certified BIM specialists leverage Autodesk Revit, ArchiCAD, and other advanced modeling tools to develop comprehensive building information models that serve as a single source of truth throughout the project lifecycle—from conceptual design through construction and facility management.
Our Architectural BIM Modeling services encompass the entire building information spectrum. We create detailed 3D Revit models with precise geometry and embedded data that enhances collaboration between architects, engineers, contractors, and clients. Each model contains intelligent information about materials, systems, performance specifications, and spatial relationships to facilitate informed decision-making and efficient project execution.
Strategic Benefits of BIM Modeling
Implementing Architectural BIM Modeling delivers significant advantages across construction projects. BIM enables virtual construction before physical building begins, allowing teams to identify and resolve conflicts, optimize designs, and simulate construction sequences. This proactive approach reduces rework, minimizes change orders, and accelerates project delivery while maintaining quality standards compliant with regulations like IBC, Eurocodes, and regional building codes.
Our BIM experts adapt to different industry standards including UK BIM Framework, ISO 19650, Singapore BIM Guide, and US National BIM Standard. We deliver models that support multi-language annotations and comply with regional building codes, ensuring seamless collaboration regardless of project location. The collaborative nature of our BIM process allows real-time coordination between stakeholders, streamlining communication and enhancing productivity throughout the project lifecycle.
Industry Applications of BIM Services
Commercial BIM Solutions
Specialized BIM modeling for office buildings, retail centers, and mixed-use developments across diverse markets. Our commercial BIM services optimize space planning, maximize rentable areas, and streamline facility management through intelligent data integration and COBie deliverables that adhere to international standards.
Residential BIM Applications
Comprehensive BIM modeling for multi-family housing, luxury residential projects, and planned communities with cross-border design requirements. Our residential BIM services facilitate unit standardization, accurate quantity takeoffs, and visualization tools that enhance marketing and sales processes for developers operating in multiple regions.
Healthcare BIM Implementation
Advanced BIM modeling for hospitals, medical facilities, and healthcare campuses designed to international healthcare standards. Our healthcare BIM expertise includes specialized equipment modeling, medical gas systems coordination, and compliance with healthcare design standards from major accrediting bodies including JCI, HIMSS, and European healthcare guidelines.
Infrastructure BIM Integration
Coordinated BIM modeling for infrastructure projects including airports, transit facilities, and civil structures that must align with diverse regional requirements. Our infrastructure BIM services bridge the gap between building and civil engineering modeling through integrated workflows and cross-discipline coordination that accommodates international design standards.
Why Choose Us
Advanced BIM Solutions That Transform Building Projects
01
Expert Team
Certified BIM specialists with extensive experience across architectural, MEP, and facade modeling projects
02
Comprehensive Services
End-to-end BIM solutions from initial modeling to coordination, documentation, and facility management
03
Quality Assurance
Rigorous quality control processes ensuring clash-free models, accurate documentation, and seamless collaboration
04
Dedicated Support
Responsive team available to assist throughout your project lifecycle, ensuring timely solutions and continuous assistance
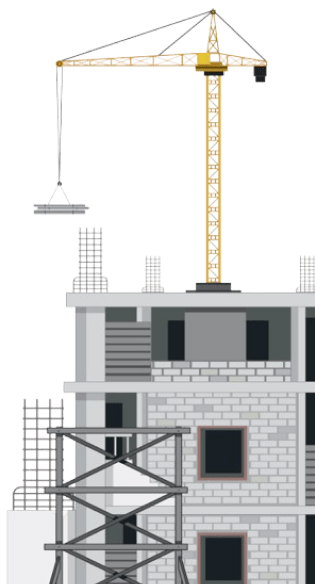
Know More
Frequently Asked Questions
Architectural BIM Modeling (Building Information Modeling) is a digital representation process that generates and manages building data during its lifecycle. It benefits your construction project by improving coordination, reducing errors, enhancing visualization, streamlining documentation, optimizing costs, and facilitating facility management after construction completion. Our BIM services comply with international standards including ISO 19650.
Unlike traditional CAD which focuses on 2D or 3D drawings, BIM Modeling creates intelligent 3D models with embedded information about building components, materials, and systems. BIM includes parametric data that updates automatically when changes are made, enables clash detection, facilitates collaboration between disciplines, and provides lifecycle management capabilities not available in traditional CAD systems.
We utilize industry-leading BIM software including Autodesk Revit, ArchiCAD, Navisworks, BIM 360, and Solibri for comprehensive modeling, clash detection, and collaboration. Our team is certified in these platforms to deliver high-quality BIM models that meet international standards like LOD 100-500 specifications for projects across various regions.
Turnaround time varies based on project complexity, size, and level of detail required. Small to medium projects typically take 2-4 weeks, while larger commercial or institutional projects may require 4-12 weeks. We provide detailed timelines during the initial consultation and project scoping phase to ensure alignment with your project schedule.
Yes, our BIM specialists are experienced in working with diverse building codes and standards including IBC, Eurocodes, BS standards, and various Asian building regulations. We provide customized BIM models that comply with local regulations while maintaining consistency with standardized BIM protocols like ISO 19650 and COBie.
We offer the full spectrum of LOD from conceptual LOD 100 through highly detailed LOD 500 models. The appropriate LOD is determined based on project requirements, phase, and intended use of the model. For construction documentation, we typically deliver LOD 350-400, while facility management models are delivered at LOD 500 with comprehensive asset information.
Our BIM workflow is designed to accommodate design iterations efficiently. We implement parametric modeling techniques that allow for quick adjustments when design changes occur. Changes are tracked through version control systems, and impact analyses are provided to help clients understand how changes affect other building systems and project parameters.
Standard deliverables include native Revit files, IFC models for interoperability, 2D documentation sets, coordination reports, quantity takeoffs, and visualization renders. We also provide specialized deliverables such as COBie data for facility management, 4D construction simulations, and custom data exports according to client specifications and project requirements.
Wide Range of SERVICES
Other BIM Modeling Services
Explore our complete range of specialized BIM services designed to address every aspect of your building information modeling needs throughout the project lifecycle.
Create detailed 3D structural models for better coordination between architectural and engineering teams.

Develop comprehensive interior BIM models with detailed finishes, fixtures, and spatial arrangements.

Generate accurate construction documents directly from BIM models, ensuring consistency between plans, elevations, sections, and details.

Develop high-quality visualization models from BIM data for client presentations, marketing materials, and stakeholder engagement.

Create photorealistic renderings and immersive walkthroughs from BIM models for marketing, client presentations, and design review.

Create accurate 2D drawings and sheets using CAD tools for construction documentation and fabrication.

Document existing building conditions through precise as-built drawings derived from field measurements, surveys, or point cloud data.

Implement multi-dimensional BIM to incorporate 3D models, time (4D), and cost (5D) for comprehensive project analysis and management.


