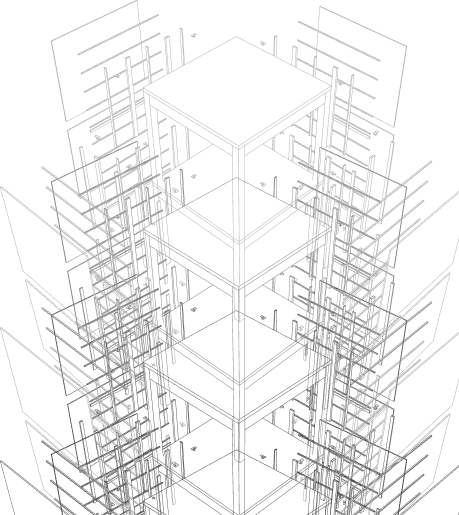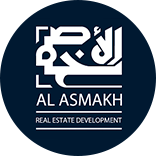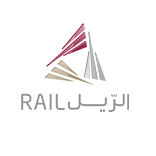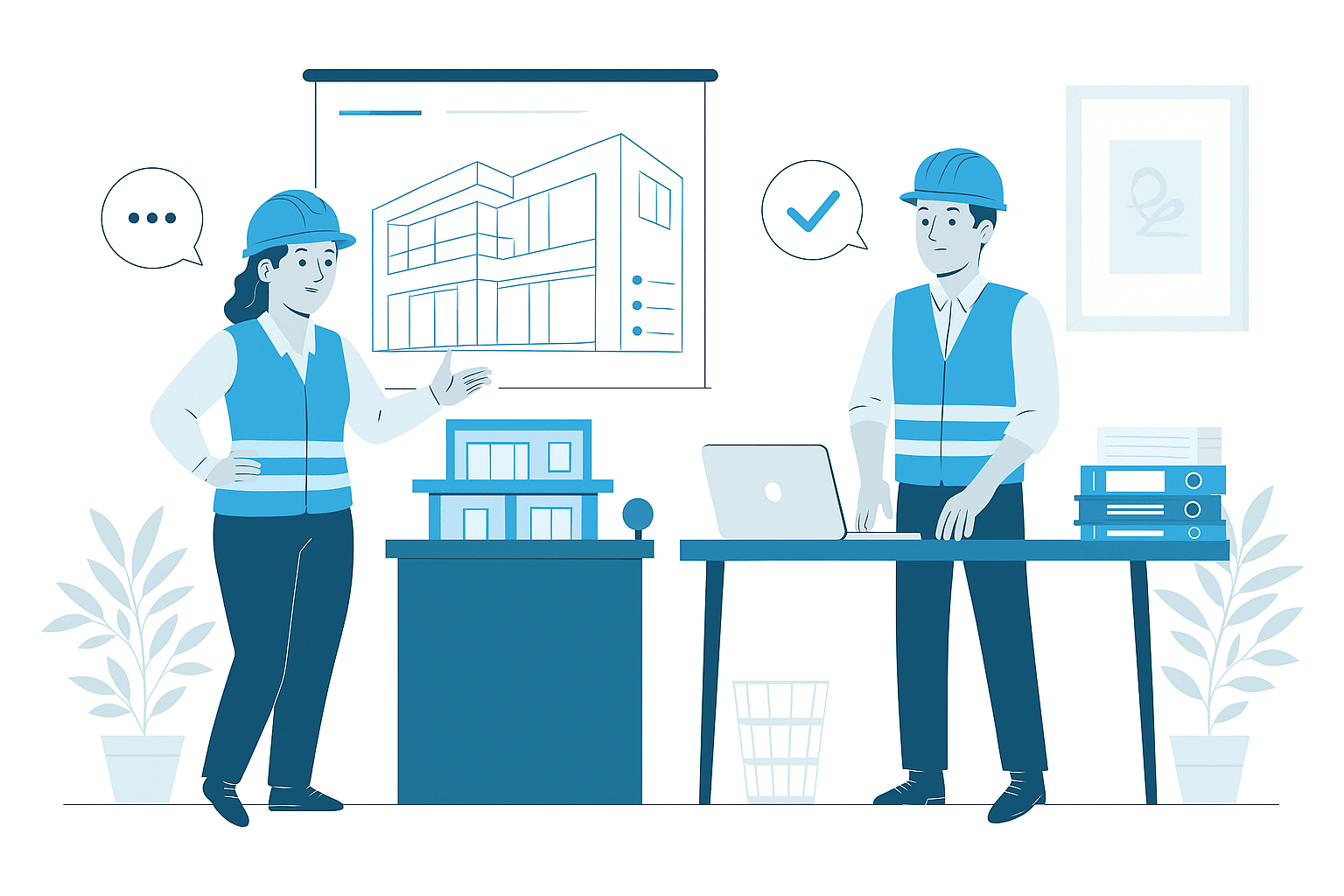As-Built Documentation and Modeling Services
In today's building management landscape, accurate As-Built Documentation provides essential records of existing facilities as they actually exist, rather than as originally designed. Our comprehensive documentation services create reliable records of current building conditions through field measurement, advanced scanning technologies, and detailed observation methods. We develop accurate documentation packages ranging from 2D drawings to complete Building Information Models that capture precise dimensions, spatial relationships, and building systems—creating an invaluable information foundation for renovation planning, facility management, and future building modifications.
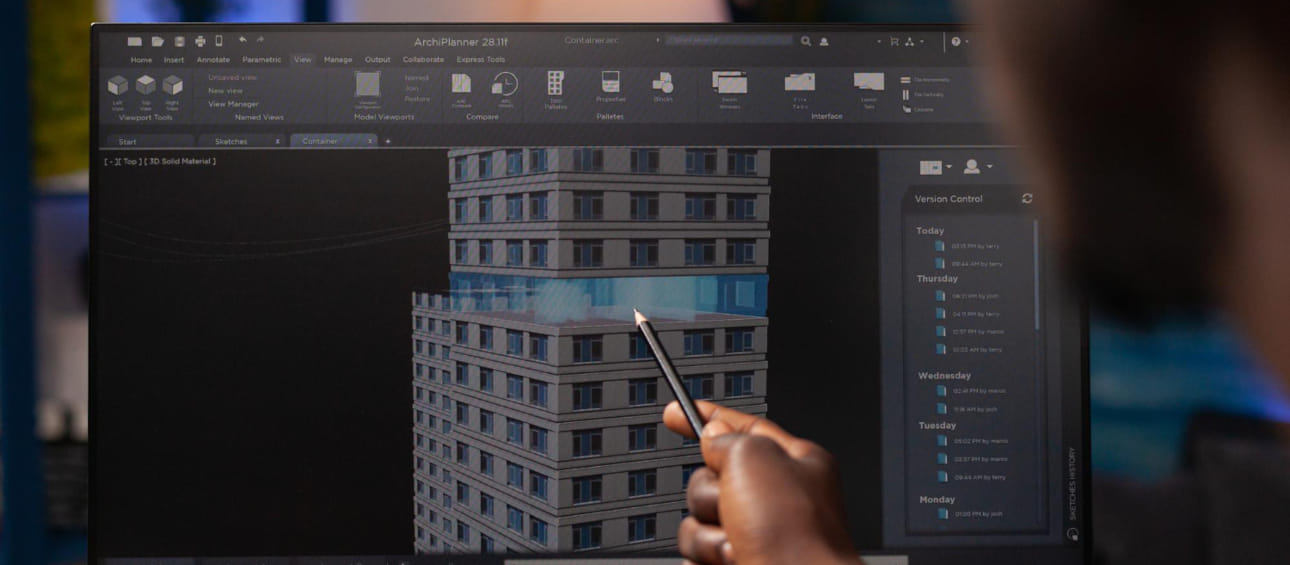
Documentation Services
- Comprehensive existing condition surveys with accurate dimensional documentation
- Detailed 2D as-built drawings including plans, elevations, and sections
- 3D as-built modeling with precise geometric and component information
- Building system documentation including MEP and structural elements
- Combined measurement and condition assessment for complete facility records
Comprehensive As-Built Documentation Solutions
Our As-Built Documentation services provide accurate records of existing buildings through systematic measurement and detailed observation of current conditions. We implement comprehensive documentation methodologies that capture precise dimensions, spatial relationships, material conditions, and system configurations as they actually exist rather than relying on original design documents that rarely reflect current reality. Using both advanced technologies and traditional documentation methods, we create reliable facility records tailored to specific project requirements and information needs—from focused documentation of particular building areas to complete facility surveys that capture all building elements.
We deliver versatile documentation packages calibrated to project applications and client workflows—from traditional 2D drawing sets to complete Building Information Models with component-specific intelligence. Our 2D documentation packages include accurate floor plans, reflected ceiling plans, building elevations, sections, and detail drawings with appropriate dimensional information and annotation standards. For 3D documentation requirements, we create detailed digital models ranging from simple geometric representations to complete as-built BIM models with proper component definitions and information attributes. Each documentation approach is selected based on specific project needs, ensuring deliverables provide exactly the information required without unnecessary complexity or expense.
Strategic Benefits of As-Built Documentation
Accurate As-Built Documentation delivers significant advantages for any project involving existing facilities by establishing reliable building knowledge that reduces uncertainty, minimizes risks, and improves decision-making. For renovation and modification projects, proper as-built records enable more informed design decisions that effectively address existing conditions while eliminating extensive field verification during design development. This reliable information foundation prevents costly surprises during construction, reduces change orders resulting from unknown conditions, and minimizes field adjustments that impact budgets and schedules. The improved certainty provided by accurate as-built documentation enables more precise project planning, better cost estimation, and more efficient construction implementation.
Beyond immediate project applications, comprehensive As-Built Documentation creates enduring value by preserving essential facility knowledge that serves multiple purposes throughout the building lifecycle. These accurate records provide the reliable spatial information and system documentation needed for effective facility management including space planning, maintenance activities, system modifications, and regulatory compliance. When building changes occur, proper baseline documentation simplifies future updating and ensures continuity of facility knowledge. For property transactions, accurate as-built records enhance building valuation, simplify due diligence, and reduce buyer uncertainty. This multi-purpose nature extends the value of as-built documentation far beyond initial project needs, creating an information asset that continues to deliver benefits throughout building ownership.
Industry Applications of As-Built Documentation
Renovation & Adaptive Reuse
Comprehensive as-built documentation for building renovation, repurposing, and adaptive reuse projects requiring accurate existing condition records. Our renovation documentation creates reliable baseline information that reveals structural constraints, identifies system configurations, and captures spatial realities. These detailed records support effective design development, improve construction planning, and reduce field modifications while enabling successful transformation of existing facilities.
Facility Management & Operations
Specialized as-built documentation for facility management, building operations, and property administration requiring accurate spatial and system records. Our facility documentation creates comprehensive building information that supports space management, maintenance planning, and regulatory compliance. These detailed records provide the reliable building knowledge needed for effective operations, future modifications, and capital planning throughout the facility lifecycle.
Historic Preservation & Documentation
Detailed as-built documentation for historic buildings, heritage structures, and culturally significant facilities requiring precise recording. Our preservation documentation captures architectural features, documents construction methods, and records current conditions with appropriate detail and accuracy. These comprehensive records support authentic restoration approaches, preservation planning, and archival documentation while creating permanent records of significant architectural heritage.
Property Transactions & Due Diligence
Focused as-built documentation for real estate transactions, portfolio assessment, and property due diligence requiring accurate building information. Our transaction documentation provides verified facility records that document spatial assets, building systems, and property conditions. These reliable records support property valuation, simplify due diligence processes, and reduce uncertainty during acquisitions while providing essential information for future property management.
Why Choose Us
Accurate Building Documentation That Provides Essential Facility Knowledge
01
Expert Team
Certified BIM specialists with extensive experience across architectural, MEP, and facade modeling projects
02
Comprehensive Services
End-to-end BIM solutions from initial modeling to coordination, documentation, and facility management
03
Quality Assurance
Rigorous quality control processes ensuring clash-free models, accurate documentation, and seamless collaboration
04
Dedicated Support
Responsive team available to assist throughout your project lifecycle, ensuring timely solutions and continuous assistance
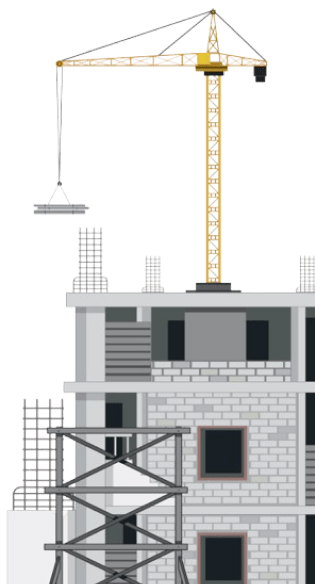
Know More
Frequently Asked Questions
As-Built Documentation and Modeling is the comprehensive process of creating accurate records of buildings as they actually exist following construction or throughout their lifecycle. Unlike design documentation that shows intended configurations, as-built documentation captures the true constructed reality including dimensional variations, system configurations, and installed equipment. This documentation can range from 2D drawings to complete 3D Building Information Models depending on project requirements. As-built documentation is critical because it provides the accurate facility knowledge needed for renovation planning, system modifications, space management, and regulatory compliance. Without reliable as-built information, future interventions require extensive field verification, introduce significant uncertainty, and increase both costs and risks. Proper as-built documentation preserves essential building knowledge that supports effective decision-making throughout the facility lifecycle while reducing the time and expense of future projects.
We employ multiple information gathering approaches to create comprehensive as-built documentation, selecting appropriate methods based on project requirements, accuracy needs, and building conditions. Advanced capture techniques include 3D laser scanning that collects millions of measurement points with millimeter accuracy, photogrammetry for detailed surface documentation, and mobile mapping for efficient data collection in accessible areas. Traditional methods supplement these technologies with selective manual measurements, condition assessments, and targeted investigations of concealed elements. Existing documentation review integrates available drawings, previous surveys, and historical records with verification of current conditions. For comprehensive projects, we often implement hybrid approaches that combine multiple methods—using scanning for overall geometry, detailed measurement for critical dimensions, and investigations for concealed conditions—ensuring complete documentation while optimizing resources. Throughout data collection, we maintain systematic documentation of information sources, methodologies, and confidence levels to establish clear reliability standards for the resulting as-built records.
We provide versatile as-built deliverables tailored to specific project requirements and intended applications. For 2D documentation, we develop complete drawing sets including floor plans, reflected ceiling plans, building elevations, sections, and detail drawings with appropriate dimensional information and annotation standards. When 3D documentation is required, we create various model types from basic geometric representations to complete Building Information Models with component-specific intelligence and parametric behavior. The detail level ranges from basic documentation capturing primary architectural elements to comprehensive recording of all building components including systems, equipment, and finishes. For specialized applications, we provide integrated deliverables including point cloud references with aligned drawings, photographic documentation with dimensional overlays, and condition assessment information linked to spatial records. The appropriate detail level is determined through careful analysis of project requirements, ensuring deliverables provide exactly the information needed for intended applications without unnecessary complexity or cost.
Our As-Built Documentation achieves exceptional accuracy tailored to project requirements and appropriate to documentation methods. When employing advanced measurement techniques including laser scanning, our standard documentation achieves overall dimensional accuracy of ±15mm (0.6") with critical dimensions typically within ±5mm (0.2"), significantly exceeding traditional measurement methods. For projects using conventional documentation approaches, we maintain industry-standard accuracy of ±25mm (1") with enhanced precision for critical elements. The appropriate accuracy specification is established during project planning based on intended applications—higher precision for manufacturing integration or detailed renovation, standard accuracy for general planning and documentation. Throughout documentation development, we implement quality verification processes including dimensional cross-checking, consistency validation, and comparison against source data. For projects with explicit accuracy requirements, we provide detailed verification reports documenting achieved precision with statistical validation. This accuracy transparency ensures appropriate reliability for all documentation applications while preventing excessive precision costs where not required.
Documenting inaccessible areas and concealed conditions requires specialized approaches that balance factual recording with practical limitations. For areas with restricted access, we employ remote measurement technologies including long-range laser scanning, pole-mounted cameras, and specialized probes that capture information without direct access. When dealing with concealed conditions such as wall assemblies, ceiling plenums, and underground utilities, we integrate multiple information sources including selective investigation openings, available construction records, non-destructive testing results, and industry-standard assumptions appropriate to building age and type. For each concealed element, we clearly identify information sources, confidence levels, and verification recommendations to maintain documentation integrity. Where critical conditions remain unverifiable, we implement appropriate notation systems that clearly distinguish verified information from reasonable assumptions while providing guidance for future investigation. This transparent approach ensures documentation reliability while addressing the practical realities of recording existing buildings without excessive disruption or unreasonable investigation costs.
Our As-Built Documentation process follows a structured methodology refined through extensive project experience. The process begins with detailed planning that establishes documentation scope, accuracy requirements, deliverable expectations, and information gathering methods. On-site data collection combines appropriate measurement technologies, condition assessment, and targeted investigation based on project requirements. For large or complex facilities, we implement phased documentation strategies with systematic zone coverage to ensure complete recording. Data processing transforms field information into organized datasets including registered point clouds, measurement databases, and condition records with appropriate quality verification. Documentation development follows established standards with consistent annotation, dimensioning systems, and information organization as drawing sets or models progress. Throughout development, continuous quality assurance protocols verify dimensional accuracy, content completeness, and documentation clarity according to project requirements. The final production phase includes comprehensive checking, drawing set organization, and deliverable preparation including appropriate metadata, reference information, and usage guidance. This systematic approach ensures consistent quality, appropriate accuracy, and complete deliverables regardless of project scale or complexity.
Our As-Built Documentation provides critical information foundations that enhance both renovation planning and ongoing facility management. For renovation projects, accurate as-built records reduce uncertainty, minimize disruptive field verification, and enable more precise design solutions that properly address existing conditions. This reliable foundation improves construction planning, reduces change orders, and prevents costly field adjustments by identifying constraints and opportunities before design development begins. For facility management applications, our documentation creates comprehensive spatial records, equipment inventories, and system configurations that support maintenance planning, space utilization, regulatory compliance, and future modifications. When developed as intelligent BIM models, these records enable advanced applications including preventive maintenance scheduling, space management automation, and system performance monitoring. Throughout the facility lifecycle, proper as-built documentation provides the accurate building knowledge needed to support informed decisions, efficient operations, and effective capital planning while reducing the time and expense of addressing future facility needs.
Quality assurance is fundamental to our As-Built Documentation methodology, with comprehensive procedures that ensure reliable, accurate deliverables. Our quality management begins with clear project standards including accuracy specifications, content requirements, and deliverable expectations established during planning. Throughout data collection, we implement systematic documentation of measurement methods, information sources, and coverage verification to ensure comprehensive recording. Multi-stage verification protocols include dimensional cross-checking, content completeness review, and consistency validation comparing multiple information sources. For drawing production, standardized templates, annotation systems, and quality checklists maintain consistent documentation standards regardless of project scale. Independent quality control reviews verify both technical accuracy and documentation clarity before deliverable completion. Throughout documentation development, we maintain transparent communication about information reliability including clear identification of verified elements, methodological limitations, and appropriate confidence levels for all recorded conditions. This comprehensive quality approach ensures as-built deliverables provide reliable facility information appropriate to intended applications while clearly communicating any limitations or assumptions incorporated in the documentation.
Wide Range of SERVICES
Other Scanning Services
Explore our advanced scanning and reality capture services that create accurate digital representations of existing buildings and sites for renovation and documentation.
Capture detailed point cloud data of existing buildings and sites using LiDAR technology, providing accurate dimensional documentation.

Transform 3D point cloud scan data into accurate BIM models of existing buildings, capturing as-built conditions with precision and detail.

Create accurate digital representations of existing buildings, components, or systems where original documentation is unavailable or outdated.


