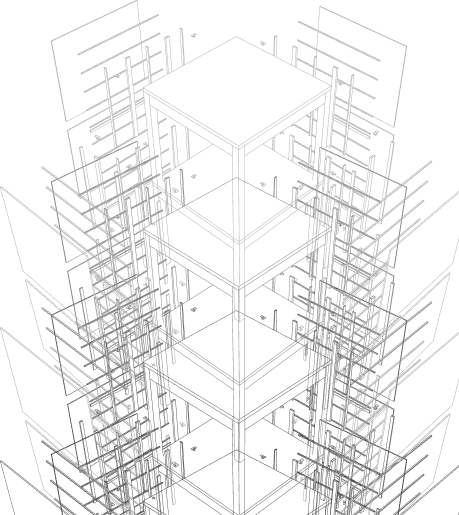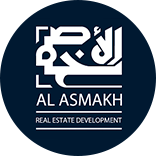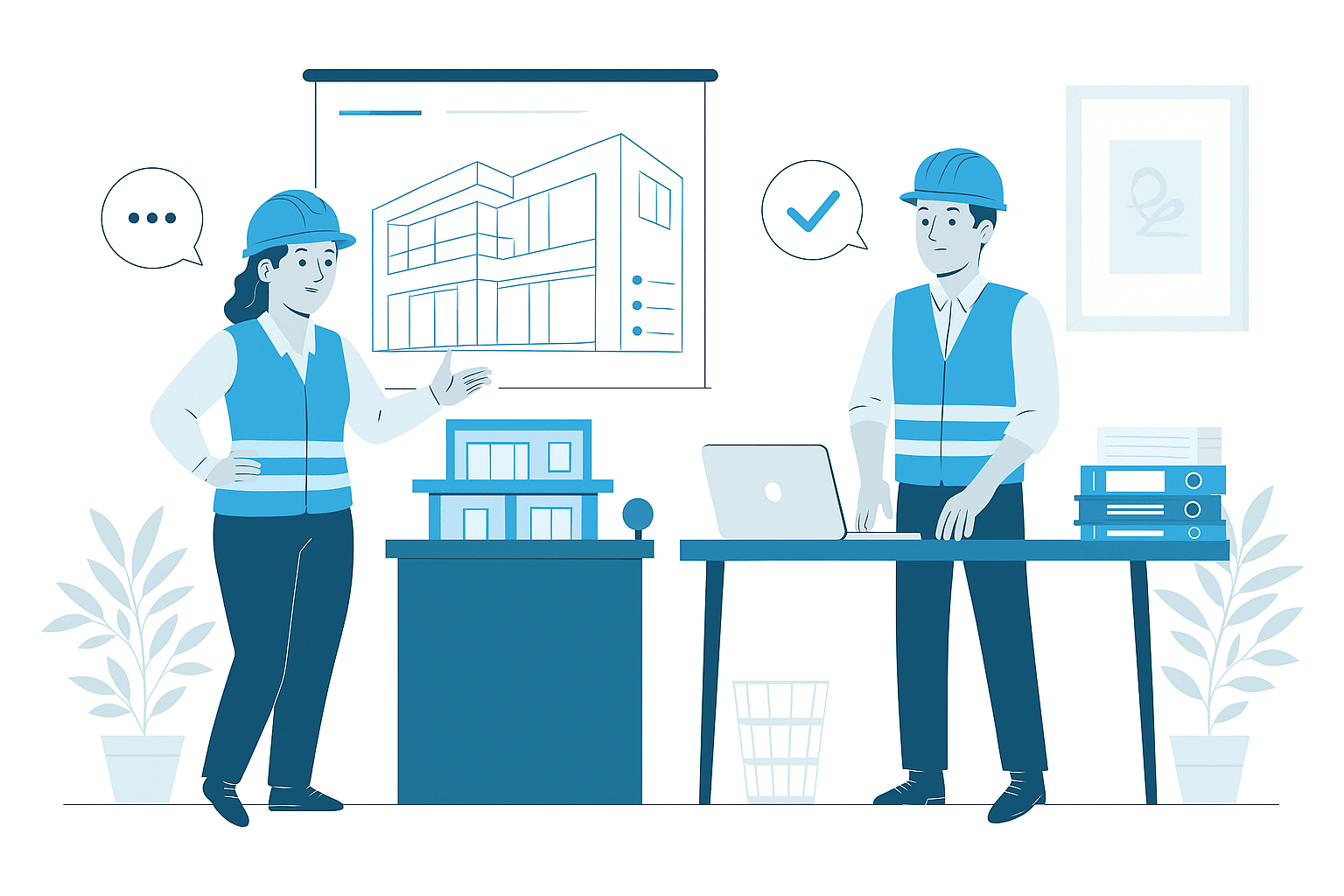2D As-Built Drafting Services
In today's renovation and facility management landscape, accurate 2D As-Built Drafting provides essential documentation of existing building conditions. Our specialized as-built services transform field measurements, surveys, and verification data into precise technical drawings that capture the current state of built environments. We create comprehensive documentation of architectural elements, structural components, and building systems to establish reliable baseline information for renovation planning, facility management, code compliance assessment, and property transactions.
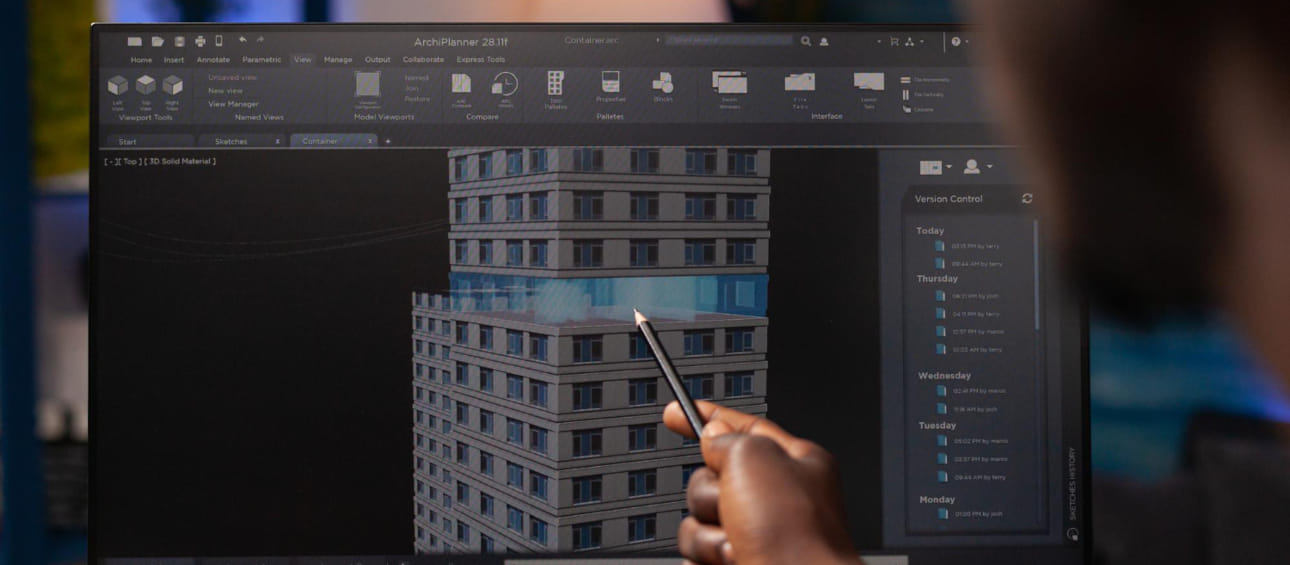
- Comprehensive as-built floor plans, elevations, and sections with verified dimensions
- Detailed documentation of existing architectural elements and structural components
- Accurate representation of mechanical, electrical, and plumbing system locations
- Field-verified building system documentation for renovation planning
- Existing condition drawings with material identification and condition notes
Comprehensive As-Built Documentation
Our As-Built Drafting services provide accurate documentation of existing building conditions based on thorough field measurement and verification. We create detailed drawings that capture current dimensional realities, material conditions, and system configurations that often differ from original construction documents. Using both traditional measurement techniques and advanced documentation technologies, our team develops reliable as-built documentation that reveals the true state of buildings as they currently exist—including modifications, renovations, and adaptations that have occurred throughout the facility lifecycle.
We produce comprehensive as-built drawing packages tailored to specific documentation needs and future applications. Our standard as-built documentation includes architectural floor plans, reflected ceiling plans, building elevations, and key sections with complete dimensional information and material identification. For specialized requirements, we develop focused documentation of structural systems, mechanical equipment, electrical distribution, plumbing configurations, and site conditions. Each drawing package is organized with consistent annotation conventions, appropriate detail levels, and clear indication of documentation methodology.
Strategic Benefits of As-Built Documentation
Accurate As-Built documentation delivers significant advantages for renovation projects and facility management. For renovation planning, reliable as-built drawings reduce uncertainty and risk by revealing actual conditions before design work begins. This documentation prevents costly surprises during construction, improves estimate accuracy, and supports informed design decisions that accommodate existing realities. The dimensional precision and system information in quality as-built documentation enables efficient design processes with fewer field adjustments and change orders.
For ongoing facility management, as-built documentation provides a critical information foundation that supports multiple operational needs. These drawings enable effective space planning, system maintenance, regulatory compliance verification, and emergency response preparation. When maintained throughout building modifications, as-built documentation creates a continuous record of facility evolution that preserves institutional knowledge and supports future interventions. The value of accurate as-built documentation extends throughout the building lifecycle, providing essential reference information for all stakeholders involved in facility operations and improvements.
Industry Applications of As-Built Drafting
Renovation & Adaptive Reuse
Comprehensive as-built documentation for building renovation, repurposing, and adaptive reuse projects. Our renovation-focused as-built drawings provide accurate baseline information for design teams, revealing actual conditions, structural realities, and system configurations. This documentation reduces design assumptions, improves construction planning, and supports phasing strategies for occupied renovation projects.
Facility Management & Operations
Detailed as-built documentation to support ongoing facility management, maintenance planning, and operational activities. Our facility-focused as-built drawings document spatial configurations, system locations, access points, and equipment specifications. This documentation enables effective space utilization, maintenance planning, and system troubleshooting while preserving critical facility knowledge beyond staff transitions.
Historic Preservation
Specialized as-built documentation for historic structures, significant buildings, and heritage preservation projects. Our preservation-focused as-built drawings capture unique architectural features, construction techniques, and material conditions with high detail levels. This documentation supports authentic restoration approaches, preservation planning, and historical record-keeping while facilitating appropriate interventions that respect historical integrity.
Property Transactions & Due Diligence
Accurate as-built documentation for property transactions, due diligence processes, and portfolio assessment. Our transaction-focused as-built drawings provide reliable information on spatial assets, building systems, and physical conditions. This documentation supports property valuation, identifies improvement opportunities, and reveals potential compliance issues while enabling informed investment decisions.
Why Choose Us
Accurate As-Built Documentation That Reduces Project Risk
01
Expert Team
Certified BIM specialists with extensive experience across architectural, MEP, and facade modeling projects
02
Comprehensive Services
End-to-end BIM solutions from initial modeling to coordination, documentation, and facility management
03
Quality Assurance
Rigorous quality control processes ensuring clash-free models, accurate documentation, and seamless collaboration
04
Dedicated Support
Responsive team available to assist throughout your project lifecycle, ensuring timely solutions and continuous assistance
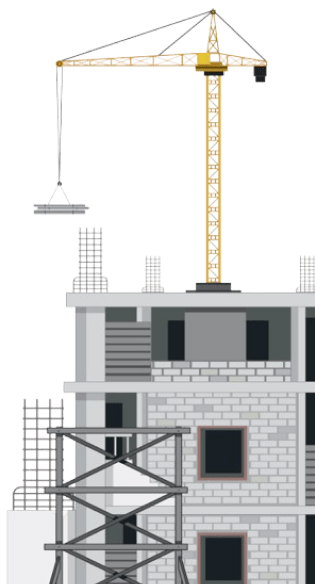
Know More
Frequently Asked Questions
2D As-Built Drafting is the process of creating accurate technical drawings that document the current condition of existing buildings based on field measurements, surveys, or scan data. Unlike design drawings that show intended construction, as-built drawings capture actual constructed conditions including dimensional realities, material conditions, and system configurations. This documentation is critical for existing buildings as it provides reliable baseline information for renovation planning, facility management, code compliance verification, historical preservation, and property transactions. Accurate as-built documentation reduces project risks by revealing existing conditions before design or construction work begins.
We employ several methods to gather accurate existing building data depending on project requirements, building complexity, and documentation goals. For standard projects, we use conventional field measurement techniques with digital distance meters, measuring tapes, and manual documentation. For more complex facilities, we utilize advanced collection methods including 3D laser scanning, photogrammetry, and total station surveys. In specific cases, we reference existing documentation (original drawings, previous renovations) verified through field confirmation. For comprehensive documentation, we often employ combined approaches—using scanning for overall dimensions and traditional measurements for details—to ensure complete and accurate data collection.
We produce comprehensive as-built documentation packages including floor plans, reflected ceiling plans, building elevations, building sections, site plans, and key details of existing conditions. Our as-built drawings document architectural elements (walls, doors, windows, stairs), structural components (columns, beams, load-bearing elements), mechanical systems (HVAC, plumbing), electrical systems (panels, fixtures, distribution), and site features as required. We can develop specialized as-built documentation such as demolition plans, system diagrams, space utilization plans, and condition assessment drawings depending on project requirements. Each drawing set is tailored to the specific documentation needs and future use cases.
Our As-Built drawings maintain high accuracy standards appropriate to documentation purpose and collection methodology. Typical dimensional accuracy ranges from ±1/4" for conventional measurement methods to ±1/8" or better for advanced scanning techniques. Detail levels are tailored to project requirements—from basic spatial documentation showing primary architectural elements to comprehensive documentation including detailed moldings, mechanical equipment, and concealed conditions where accessible. We clearly communicate accuracy parameters and confidence levels in our documentation, noting assumptions for inaccessible areas. All drawings include appropriate measurement references, datum points, and methodological notes to establish documentation reliability.
For unknown or concealed conditions, we implement several strategies to maintain documentation integrity. We clearly identify assumed or extrapolated information using distinctive notation systems that differentiate verified measurements from probable conditions. Where appropriate, we employ non-destructive investigation techniques such as infrared thermography, ground-penetrating radar, or small inspection openings to gather data on concealed elements. Our documentation includes specific notes regarding inaccessible areas, assumptions made, and confidence levels for extrapolated information. When critical for project success, we may recommend targeted selective demolition to verify key concealed conditions before proceeding with major design or construction activities.
We develop As-Built documentation using industry-standard CAD platforms including AutoCAD, Microstation, and BricsCAD. Our drawing standards implement AIA layer conventions, consistent annotation styles, and appropriate drawing scales for clarity and usability. Standard deliverables include native CAD files (typically DWG format), universally readable DXF files, and PDF sets at multiple resolutions. For advanced requirements, we can provide GIS-compatible files with georeferenced data, IFC-format exports for BIM integration, and database-linked documentation for facility management systems. We readily adapt to client-specific CAD standards, naming conventions, and file organization requirements when needed.
As-Built drawings provide essential foundation information for renovation projects by revealing actual conditions that may differ from original design documentation. This accurate baseline reduces design assumptions, prevents costly field adjustments, and improves renovation estimate accuracy. For facility management, as-built documentation supports space planning, system maintenance, compliance verification, and asset tracking. When developed with appropriate attribution, these drawings enable database integration for computerized maintenance management systems. Additionally, as-built documentation provides critical reference information for emergency response planning, accessibility compliance, and future modification projects throughout the building lifecycle.
The As-Built documentation process follows a structured methodology beginning with project planning and scope definition. Data collection typically requires 1-4 days on-site depending on building size and complexity, with proper advance coordination to ensure access to all areas. Data processing and initial drafting generally requires 2-3 weeks for standard projects, with review and verification cycles adding 1-2 weeks to ensure accuracy. Complex or large facilities may require phased documentation approaches with correspondingly extended timelines. Throughout the process, we maintain regular client communication regarding progress, discovered conditions, and any access limitations that may affect documentation completeness.
Wide Range of SERVICES
Other BIM Modeling Services
Explore our complete range of specialized BIM services designed to address every aspect of your building information modeling needs throughout the project lifecycle.
Transform architectural concepts into detailed 3D models with our comprehensive Architectural BIM Modeling services.

Create detailed 3D structural models for better coordination between architectural and engineering teams.

Develop comprehensive interior BIM models with detailed finishes, fixtures, and spatial arrangements.

Generate accurate construction documents directly from BIM models, ensuring consistency between plans, elevations, sections, and details.

Develop high-quality visualization models from BIM data for client presentations, marketing materials, and stakeholder engagement.

Create photorealistic renderings and immersive walkthroughs from BIM models for marketing, client presentations, and design review.

Create accurate 2D drawings and sheets using CAD tools for construction documentation and fabrication.

Implement multi-dimensional BIM to incorporate 3D models, time (4D), and cost (5D) for comprehensive project analysis and management.


