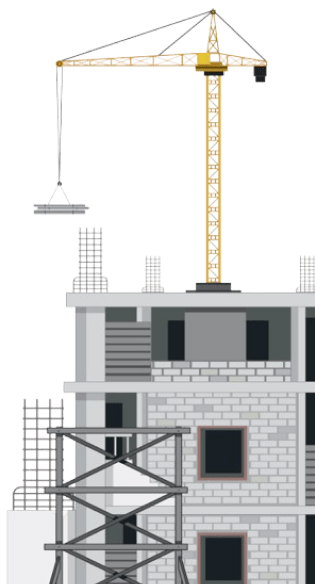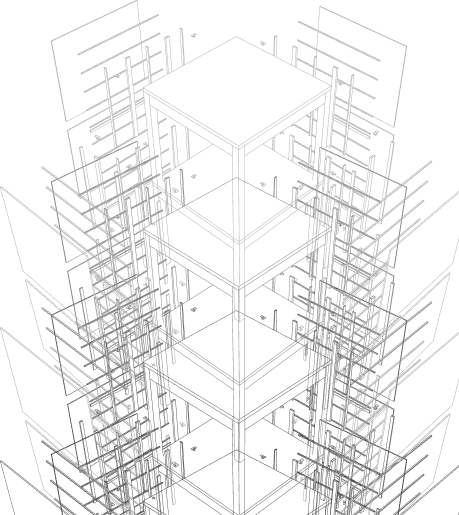BIM Coordination Services
In today's complex construction projects, BIM Coordination has become essential for successful project delivery. Our specialized coordination services integrate multi-discipline building information models to identify and resolve conflicts before construction begins. Through systematic clash detection, spatial analysis, and collaborative resolution processes, we ensure that architectural, structural, mechanical, electrical, plumbing, and specialty systems work together seamlessly within the building environment, preventing costly field rework while optimizing constructability and system performance.

Coordination Services
- Comprehensive multi-discipline model integration and clash detection
- Systematic identification and resolution of spatial conflicts between systems
- Constructability review and optimization of building system routing
- Coordination workshops and collaborative solution development
- Detailed coordination documentation and implementation verification
Comprehensive Coordination Solutions
Our BIM Coordination services deliver systematic conflict resolution through structured model integration and review processes. We bring together diverse building system models—including architectural, structural, mechanical, electrical, plumbing, fire protection, and specialty systems—into a unified digital environment where spatial relationships can be analyzed and optimized. Using advanced clash detection tools and coordination methodologies, we identify interferences, clearance violations, accessibility issues, and constructability challenges that would otherwise manifest as costly problems during physical construction.
Beyond simple clash detection, our coordination approach addresses the complex interdependencies between building systems through collaborative resolution processes. We facilitate coordination workshops where key stakeholders evaluate conflicts, develop optimized solutions, and document agreed resolutions. Our team implements structured issue tracking systems that ensure all identified conflicts are systematically addressed and verified. Throughout the coordination process, we maintain comprehensive documentation of findings, solutions, and decisions to create a clear record of coordination outcomes that supports construction implementation.
Strategic Benefits of BIM Coordination
Effective BIM Coordination delivers significant advantages for construction projects by preventing costly conflicts before they reach the field. By identifying and resolving interferences during design and pre-construction phases, coordination eliminates expensive rework, reduces requests for information (RFIs), minimizes change orders, and prevents schedule disruptions. These proactive conflict resolutions typically return many times their investment through avoided field costs, with industry studies showing coordination can reduce change orders by 40% and RFIs by up to 60% on complex projects.
Beyond cost avoidance, BIM Coordination enables optimization of building systems through thoughtful integration and routing. The coordination process identifies opportunities for improved system layouts, shared support structures, optimized pathways, and efficient space utilization. This optimization supports prefabrication and modular construction strategies by ensuring that off-site fabrication occurs within a fully resolved spatial environment. Throughout construction, the coordinated model provides a reliable reference that reduces field questions, supports accurate installation, and enables quality verification—ultimately delivering a better-integrated building with fewer compromises and operational issues.
Industry Applications of BIM Coordination
Healthcare & Technical Facilities
Specialized BIM Coordination for healthcare facilities, laboratories, and technical buildings with complex system requirements. Our healthcare coordination addresses the unique challenges of these facilities including dense MEP systems, medical equipment integration, and strict regulatory compliance. Our approach emphasizes ceiling coordination, interstitial space optimization, and equipment service clearances to ensure operational efficiency while maintaining facility performance in these highly regulated environments.
Commercial & Mixed-Use Development
Comprehensive coordination for commercial buildings, office complexes, and mixed-use developments with diverse system requirements. Our commercial coordination addresses the challenges of these projects including core service distribution, tenant system flexibility, and vertical transportation integration. Our approach emphasizes system zoning, shell-and-core delineation, and future-tenant adaptability while maintaining efficient service distribution through complex program arrangements.
Industrial & Manufacturing Facilities
Specialized coordination for industrial buildings, manufacturing facilities, and process-driven environments with complex operational requirements. Our industrial coordination addresses the unique challenges of these facilities including process equipment integration, utility distribution, and operational flexibility. Our approach emphasizes production flow alignments, maintenance access planning, and future expansion provisions while ensuring that building systems properly support production requirements.
Renovation & Infrastructure Projects
Targeted coordination for renovation projects, infrastructure upgrades, and existing building modifications with complex existing conditions. Our renovation coordination addresses the unique challenges of these projects including existing system verification, phased implementation, and operational continuity. Our approach emphasizes field verification integration, upgrade pathway planning, and interim condition management to ensure successful system integration within existing environments.
Why Choose Us
Advanced Coordination Solutions That Prevent Construction Conflicts
01
Expert Team
Certified BIM specialists with extensive experience across architectural, MEP, and facade modeling projects
02
Comprehensive Services
End-to-end BIM solutions from initial modeling to coordination, documentation, and facility management
03
Quality Assurance
Rigorous quality control processes ensuring clash-free models, accurate documentation, and seamless collaboration
04
Dedicated Support
Responsive team available to assist throughout your project lifecycle, ensuring timely solutions and continuous assistance

Know More
Frequently Asked Questions
BIM Coordination is the systematic process of integrating and aligning multi-discipline building information models to identify and resolve conflicts before construction. This process involves combining architectural, structural, mechanical, electrical, plumbing, and specialty models within a unified digital environment to detect spatial interferences, optimize systems routing, validate constructability, and ensure design intent is achievable in the field. BIM Coordination is essential because it prevents costly field rework, reduces RFIs and change orders, shortens construction schedules, improves installation efficiency, and enables more accurate prefabrication. By identifying and resolving conflicts virtually before physical construction begins, BIM Coordination significantly reduces project risk while improving quality, schedule, and budget outcomes.
Our BIM Coordination process identifies multiple categories of clashes and conflicts through systematic multi-discipline model reviews. Hard clashes involve direct spatial interferences between physical components (ductwork intersecting beams, piping through structural elements). Soft clashes identify clearance violations where components may not intersect but lack required access space (insufficient maintenance clearance around equipment, inadequate installation workspace). Workflow clashes detect conflicts in construction sequencing where installation order creates logistical impossibilities. We also identify code compliance conflicts (inadequate fire separations, accessibility violations), performance conflicts (inadequate system capacity, inefficient layouts), and design intent conflicts where coordinated solutions may compromise functional requirements. Our comprehensive approach addresses both geometric conflicts and logical/functional conflicts to ensure complete coordination.
We implement a structured BIM Coordination process governed by a comprehensive BIM Execution Plan that establishes roles, responsibilities, file exchange protocols, and coordination workflows. Our approach begins with coordination kickoff meetings where all stakeholders align on objectives, standards, and processes. We establish clear model submission schedules with defined content requirements at each stage, ensuring appropriate development across all disciplines. Regular coordination workshops bring together key discipline representatives to review clashes, develop solutions, and document resolutions. Our cloud-based coordination platforms enable both synchronous and asynchronous collaboration, allowing continuous progress tracking and transparent issue management. Throughout the process, detailed coordination reports document identified issues, proposed solutions, and resolution verification, creating a comprehensive record of coordination activities and decisions.
We employ industry-leading platforms and technologies to enable efficient BIM Coordination. Our primary coordination environments include Autodesk Navisworks, Solibri Model Checker, and BIM Track for clash detection and issue management. These platforms are supplemented by cloud collaboration systems including BIM 360, Procore, and Revizto to facilitate real-time communication and documentation. For specialized coordination requirements, we utilize trade-specific tools including Autodesk Fabrication CADmep, SysQue, and Trimble for detailed system routing and fabrication-level coordination. Our technology approach emphasizes interoperability through open standards including IFC and BCF to ensure seamless data exchange across the coordination ecosystem, accommodating various authoring platforms while maintaining model fidelity throughout the coordination process.
We implement systematic clash prioritization methodologies that categorize conflicts according to their potential project impact and resolution complexity. Critical clashes involve major building systems with significant constructability implications that require immediate resolution and often multiple stakeholder input. Significant clashes affect important systems or construction sequences but have clearer resolution paths. Minor clashes involve secondary systems or have straightforward solutions that can be implemented without extensive coordination. Beyond severity, we organize clashes by building zones, affected trades, resolution responsibility, and system types to facilitate efficient resolution workflows. This structured approach ensures coordination efforts focus first on high-impact issues while maintaining comprehensive tracking of all identified conflicts through resolution and verification.
Optimal BIM Coordination begins during early design development and evolves progressively through construction. Initial coordination during schematic design focuses on major system alignments, spatial allocations, and primary pathways to establish coordination zones and prevent fundamental conflicts. During design development, coordination increases in detail with regular multi-discipline reviews that verify system routing, equipment clearances, and structural compatibility. The most intensive coordination occurs during late design and pre-construction phases when fully developed discipline models are integrated for comprehensive clash detection and resolution. During construction, coordination transitions to addressing field conditions, evaluating proposed changes, and validating as-built compliance with coordinated models. This progressive approach ensures coordination insight informs design decisions from early concepts through final implementation.
BIM Coordination provides the precision foundation essential for successful prefabrication and modular construction by ensuring that off-site manufacturing occurs within a fully resolved spatial environment. Comprehensive coordination verifies that prefabricated elements will fit precisely within the building context without field modifications. The process identifies optimal prefabrication boundaries, connection interfaces, and assembly sequences that maximize off-site potential while ensuring on-site feasibility. For mechanical, electrical, and plumbing systems, thorough coordination enables multi-trade prefabrication where combined system assemblies are manufactured off-site as integrated units. The coordinated model becomes the manufacturing blueprint for prefabricated elements, with digital accuracy translating directly to physical components through advanced fabrication technologies. Throughout construction, coordination maintains synchronization between as-built conditions and remaining prefabrication to ensure seamless integration.
The BIM Coordination process generates comprehensive deliverables that document both the process and outcomes. Formal deliverables include coordinated composite models representing the fully integrated building systems in their resolved state. Coordination reports document identified clashes, resolution approaches, and verification of implemented solutions with appropriate approval records. Signed-off coordination drawings provide contractual documentation of agreed solutions, establishing the baseline for construction implementation. Reference deliverables include clash detection matrices tracking issue identification through resolution, coordination meeting minutes capturing decision rationales, and zone-based completion certificates verifying fully coordinated building areas. For construction implementation, we provide trade-specific coordinated views, installation sequence diagrams, and critical section details that translate coordination solutions into field-implementable documentation. These deliverables collectively establish the coordination record that supports construction execution and provides reference documentation for the building lifecycle.
Wide Range of SERVICES
Other BIM Coordination
Discover our comprehensive coordination services that ensure seamless integration between all building systems, minimizing conflicts and optimizing construction efficiency.
Identify and resolve spatial conflicts between building systems using advanced BIM clash detection tools and methodologies.

Develop detailed shop drawings from BIM models for various building components, facilitating precise fabrication and installation.

Leverage BIM to support prefabrication strategies, enabling off-site manufacturing of building components for faster, more efficient construction.









