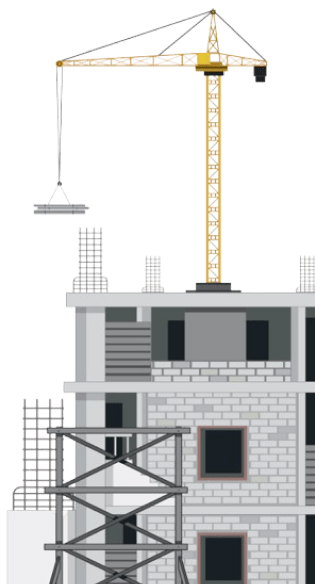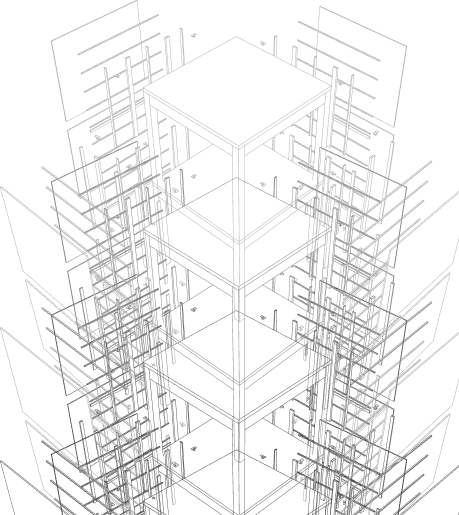Clash Detection and Coordination Services
In modern construction project delivery, advanced Clash Detection and Coordination services provide critical risk mitigation through systematic identification and resolution of spatial conflicts between building systems. Our specialized clash detection processes employ sophisticated analysis tools to identify where building components inappropriately intersect or violate required clearances across architectural, structural, mechanical, electrical, plumbing, and specialty systems. By resolving these conflicts virtually before physical construction begins, we prevent costly field rework while optimizing system routing for improved constructability and long-term building performance.

Clash Detection Services
- Advanced spatial conflict detection between multi-discipline building systems
- Hard clash identification for direct component intersections and interferences
- Soft clash analysis for clearance violations and accessibility requirements
Comprehensive Clash Detection Solutions
Our Clash Detection services deliver systematic spatial conflict identification and resolution through advanced analytical processes. We implement sophisticated interference checking methodologies that analyze the complex spatial relationships between diverse building systems to identify where components inappropriately intersect or violate required clearances. Using specialized software tools, our clash detection specialists examine the virtual building environment to locate hard clashes (direct component intersections), soft clashes (clearance violations), and logical conflicts (constructability issues) that would otherwise manifest as costly problems during physical construction.
Beyond basic interference identification, our clash detection approach incorporates comprehensive management systems that track conflicts from discovery through resolution. We implement structured clash categorization, prioritization, and assignment protocols that ensure each identified issue is systematically addressed by the appropriate stakeholders. Through regular coordination workshops and clash review sessions, our team facilitates collaborative resolution development and documents approved solutions. Throughout the process, our verification procedures confirm that implemented design changes successfully resolve identified conflicts, creating a thoroughly coordinated building model ready for construction implementation.
Strategic Benefits of Clash Detection
Effective Clash Detection delivers significant financial benefits for construction projects by preventing costly field conflicts before they occur. When spatial interferences remain undetected until construction, they typically require expensive redesign, material waste, schedule delays, and coordination challenges among multiple trades. By identifying and resolving these conflicts virtually, clash detection eliminates these costs and disruptions. Industry studies demonstrate that comprehensive clash detection typically prevents rework costs equivalent to 5-15% of construction value, with the highest savings realized on complex, system-intensive projects like healthcare facilities, laboratories, and industrial buildings.
Beyond direct cost avoidance, clash detection enables optimized building system integration that improves both construction and operational performance. The systematic coordination process creates opportunities for prefabrication and modular assembly by ensuring that components will fit properly when manufactured off-site. During construction, thoroughly coordinated models reduce requests for information (RFIs), minimize change orders, and enable more accurate scheduling. Throughout the building lifecycle, the optimized system arrangements resulting from thorough clash detection improve maintenance access, simplify future modifications, and enhance overall building system efficiency and reliability.
Industry Applications of Clash Detection
Healthcare & Laboratory Facilities
Specialized clash detection for healthcare environments, medical facilities, and research laboratories with complex system requirements. Our healthcare clash detection addresses the unique challenges of these facilities including dense MEP systems, medical equipment integration, and critical service reliability. The process focuses on above-ceiling coordination, interstitial space optimization, and vertical shaft alignment to ensure efficient system distribution in these technically demanding environments.
Data Centers & Mission Critical
Comprehensive clash detection for data centers, mission-critical facilities, and high-reliability environments with complex redundant systems. Our specialized detection processes address the unique requirements of these facilities including raised floor coordination, cooling system optimization, and power distribution reliability. The process emphasizes maintenance clearance validation, system separation requirements, and failure scenario planning to ensure operational continuity in these essential facilities.
Industrial & Manufacturing Facilities
Advanced clash detection for industrial buildings, manufacturing facilities, and process environments with specialized equipment and utility systems. Our industrial clash detection addresses the complexities of these facilities including production equipment integration, utility distribution optimization, and operational clearance requirements. The process focuses on overhead service coordination, equipment access planning, and maintenance pathway verification to ensure operational efficiency in these process-driven environments.
Renovation & Adaptive Reuse
Specialized clash detection for renovation projects, building conversions, and adaptive reuse with challenging existing conditions. Our renovation clash detection addresses the unique complexities of these projects including existing system integration, phased implementation requirements, and structural modification constraints. The process emphasizes field verification integration, selective removal planning, and temporary condition management to ensure successful system implementation within existing building constraints.
Why Choose Us
Advanced Clash Detection That Prevents Construction Conflicts
01
Expert Team
Certified BIM specialists with extensive experience across architectural, MEP, and facade modeling projects
02
Comprehensive Services
End-to-end BIM solutions from initial modeling to coordination, documentation, and facility management
03
Quality Assurance
Rigorous quality control processes ensuring clash-free models, accurate documentation, and seamless collaboration
04
Dedicated Support
Responsive team available to assist throughout your project lifecycle, ensuring timely solutions and continuous assistance

Know More
Frequently Asked Questions
BIM Clash Detection is the systematic process of identifying spatial conflicts between building components and systems using specialized software tools that analyze 3D model intersections. This technology-driven process identifies where building elements inappropriately intersect or violate required clearances before physical construction begins. Clash Detection improves construction projects by preventing expensive field conflicts, reducing rework costs by 5-15% of construction value, decreasing RFIs by 40-60%, minimizing change orders, and shortening schedules through improved system coordination. The process supports optimized pre-construction planning, enables greater prefabrication opportunities, and provides quantifiable risk reduction throughout project delivery while improving overall building system integration and long-term operational performance.
Our BIM Clash Detection processes identify several distinct categories of spatial conflicts that impact construction projects. Hard clashes involve direct geometric intersections between physical components (e.g., ductwork colliding with structural beams). Soft clashes identify clearance violations where components don't directly intersect but violate required buffers for installation, operation, or maintenance. Workflow clashes detect temporal conflicts where installation sequences create constructability problems. Duplicate component clashes identify redundant or overlapping elements from different model sources. Beyond these basic categories, our advanced detection processes also identify code-related conflicts (fire separation violations, accessibility issues), performance conflicts (inadequate service access, compromised system efficiency), and change-related conflicts that occur when design modifications create new interference issues across disciplines.
We implement industry-leading clash detection technologies tailored to project complexity and coordination requirements. Our primary clash detection platforms include Autodesk Navisworks Manage for comprehensive interference checking, Solibri Model Checker for rule-based spatial validation, and BIM Track for collaborative issue management. These core platforms are supplemented by specialized tools including Revizto for immersive clash resolution, Autodesk BIM 360 Coordination for cloud-based collaboration, and Trimble Connect for field-accessible clash review. For projects with specialized requirements, we employ advanced analysis tools such as Ideate BIMLink for data-driven clash analysis and dRofus for program compliance verification. Our technology approach emphasizes interoperability through open standards including IFC and BCF to ensure seamless data exchange regardless of model authoring platforms.
We implement a structured clash management methodology that ensures systematic resolution of all significant conflicts. Initially, clash detection exercises are configured with appropriate tolerance settings and filtering rules to identify meaningful conflicts while excluding minor or irrelevant intersections. Identified clashes are then categorized by severity (critical, major, minor), affected systems, responsible parties, and building zones to establish resolution priorities. Critical clashes affecting major building systems receive immediate attention through dedicated coordination workshops with key stakeholders. Our clash tracking system maintains complete documentation of identified issues, assigned responsibilities, proposed solutions, verification requirements, and resolution status. Regular coordination reports provide transparent progress metrics including clash detection statistics, resolution rates, and outstanding issues organized by priority and area to maintain accountability throughout the coordination process.
For multi-discipline projects with complex systems, we implement a structured clash detection approach that addresses both system-specific and integrated coordination requirements. Our process begins with discipline-specific model validation to ensure individual model quality before integration. We then employ a progressive clash detection sequence that first addresses major system conflicts (structure vs. large mechanical elements) before proceeding to more detailed coordination (small-bore piping, conduit runs). The process utilizes custom search sets and clash grouping to focus detection efforts on critical intersections between related systems. For highly complex areas (mechanical rooms, ceiling plenums), we implement specialized micro-coordination processes with targeted clash tests and dedicated review sessions. Throughout the process, our federated model environment maintains proper hierarchy, visibility control, and system identification to ensure clear communication of clash locations and affected components across all disciplines.
Our clash detection process follows a structured workflow from initiation through verification. The process begins with coordination planning and BIM execution plan development that establishes detection parameters, model requirements, and exchange protocols. Initial model federation brings together all discipline models in the coordination environment with appropriate alignment verification. Systematic clash detection tests are then configured and executed according to the coordination sequence, with initial focus on major systems before progressing to detailed components. Identified clashes are categorized, assigned, and tracked through our management system. Regular coordination meetings review critical clashes with key stakeholders to develop and approve resolution strategies. As design teams implement clash resolutions in their models, verification testing confirms that modifications successfully resolve identified conflicts. This cyclic process continues throughout design development and pre-construction phases, with progressively refined clash detection parameters as model detail increases.
Our clash detection services integrate with construction scheduling through specialized 4D analysis that identifies temporal conflicts in addition to spatial interferences. By linking schedule activities to model components, we perform time-based clash detection that reveals conflicts in the planned construction sequence. This integrated approach identifies situations where scheduled installation orders create impossibilities (e.g., ceiling grid installed before above-ceiling services) or where temporary conditions during construction create conflicts not visible in the final design. The process supports construction planning by validating critical path dependencies, optimizing installation sequences, identifying schedule opportunities, and verifying construction phase logistics. For complex phased projects, our time-based clash detection analyzes each major construction milestone to ensure that interim conditions maintain required clearances, access routes, and operational systems while accommodating ongoing construction activities.
Our clash detection process generates comprehensive deliverables that document both methodologies and outcomes. Standard deliverables include clash detection reports documenting test configurations, identified issues, resolution status, and verification results. These reports are supplemented by viewpoint files providing visual documentation of clash conditions with appropriate markups and annotations. For project teams, we provide clash resolution tracking logs that maintain complete issue management records from identification through closure. Coordination deliverables include signed-off interference check reports certifying that designated building areas have completed the conflict resolution process. The final coordination documentation package typically includes the composite coordination model, resolved clash viewpoints, system routing approval documents, and coordination certificates that establish the contractual reference for construction implementation. Throughout construction, we can provide ongoing clash detection services for proposed changes, generating change impact reports that identify potential conflicts created by field modifications.
Wide Range of SERVICES
Other BIM Coordination
Discover our comprehensive coordination services that ensure seamless integration between all building systems, minimizing conflicts and optimizing construction efficiency.
Coordinate multi-discipline models to identify and resolve conflicts before construction, improving project efficiency and reducing costly site rework.

Develop detailed shop drawings from BIM models for various building components, facilitating precise fabrication and installation.

Leverage BIM to support prefabrication strategies, enabling off-site manufacturing of building components for faster, more efficient construction.









