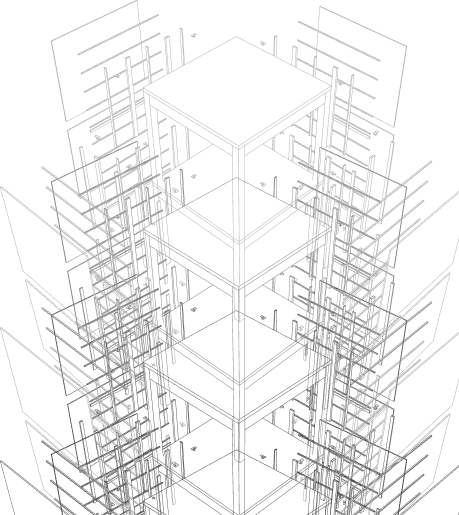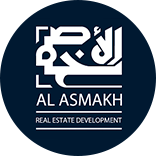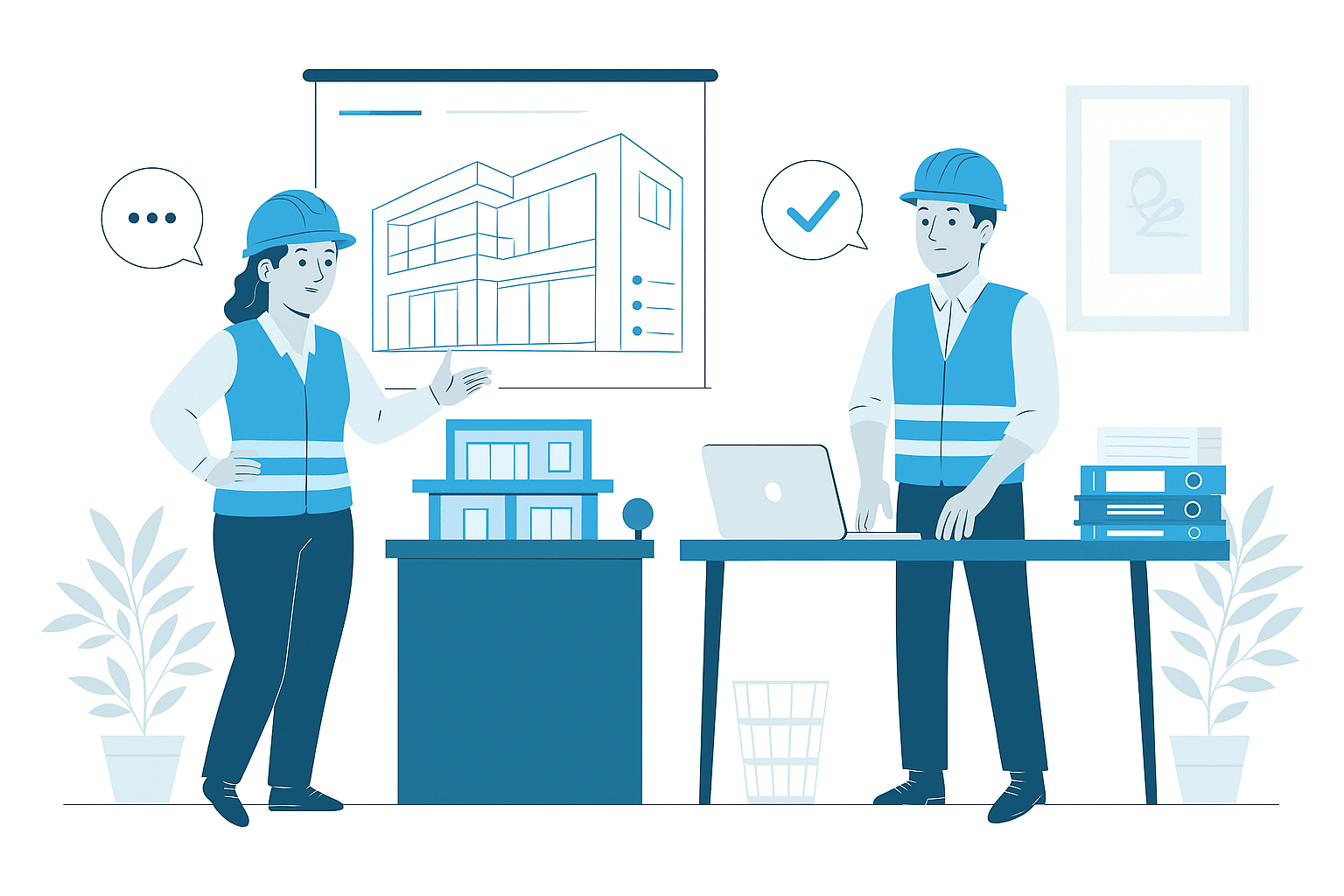Construction Documents Services
In today's sophisticated building industry, BIM-based Construction Documents have revolutionized how project information is developed, coordinated, and communicated. Our comprehensive documentation services generate accurate drawing sets and specifications directly from Building Information Models, ensuring consistency between plans, elevations, sections, and details while maintaining the highest standards of clarity and technical precision. We deliver meticulously coordinated construction document packages that streamline permitting, bidding, and construction processes while reducing errors and supporting effective project delivery.
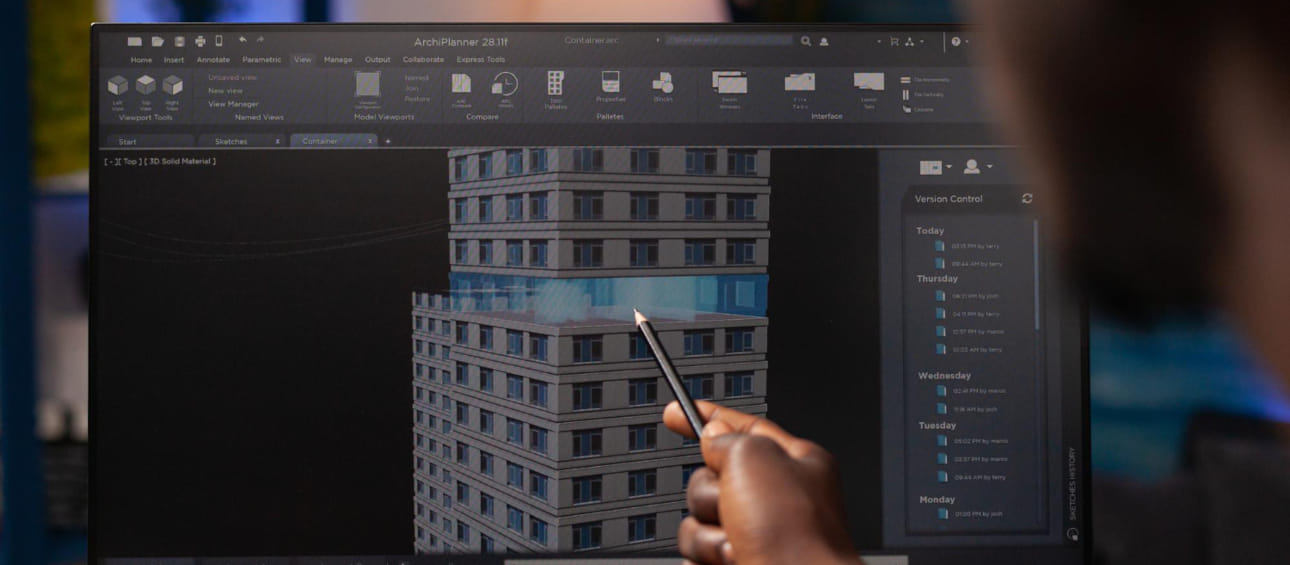
Documentation Services
- Complete drawing sets generated directly from coordinated BIM models
- Precise plans, elevations, sections, and details with consistent information
- Comprehensive schedules and specifications linked to building components
- Code-compliant documentation formatted for permitting and approvals
- Construction-ready documentation with bidding and execution information
Comprehensive Construction Documentation
Construction Documents derived from BIM models transform traditional documentation processes by ensuring complete consistency and coordination across all drawing types. Our documentation specialists leverage the intelligent data within building information models to produce highly accurate drawing sets where plans, elevations, sections, and details all reference the same underlying building elements. This integration eliminates traditional documentation discrepancies and ensures that every view accurately represents the designed building components with proper dimensions, materials, and assembly information.
Our Construction Document services address the complete project documentation spectrum. We produce drawing sets tailored to specific project phases—from schematic design documentation through design development, permit submission, bidding packages, and final construction sets. Each document package is optimized for its intended audience and purpose, with appropriate levels of detail, annotations, and specifications to effectively communicate design intent while supporting critical project processes.
Strategic Benefits of BIM-Based Documentation
BIM-based Construction Documents deliver significant advantages throughout the project lifecycle. The direct connection between the building model and documentation ensures that design changes are automatically reflected across all related drawings, reducing errors and maintaining consistency. This integration enables rapid document updates, supports design iterations, and ensures that all project stakeholders have access to current, accurate information throughout the development process.
Our documentation experts leverage BIM capabilities to enhance traditional drawing sets with data-rich schedules, detailed annotations, and precise quantity information. The systematic organization of BIM-based documents improves navigation, cross-referencing, and information retrieval compared to conventional documentation. Additionally, our BIM approach facilitates specialized documentation views—including 3D details, exploded assemblies, and sequencing diagrams—that clearly communicate complex construction conditions better than traditional 2D representations.
Industry Applications of Construction Documents
Commercial & Institutional Documentation
Specialized construction documentation for commercial buildings, offices, educational facilities, and institutional projects. Our commercial documentation packages emphasize code compliance, accessibility requirements, tenant improvement provisions, and systems integration while supporting phased construction and occupancy requirements for complex building programs.
Healthcare & Laboratory Documentation
Comprehensive construction documentation for healthcare facilities, medical centers, and specialized laboratory environments. Our healthcare documentation addresses complex regulatory requirements, specialized room detailing, equipment integration, and critical building systems while supporting infection control, patient safety, and operational efficiency requirements.
Multi-Family & Residential Documentation
Detailed construction documentation for multi-family housing, residential developments, and mixed-use projects. Our residential documentation features efficient unit documentation, typical details libraries, facade systems, common areas, and site integration while supporting unit variety, construction standardization, and phased development strategies.
Renovation & Adaptive Reuse Documentation
Specialized construction documentation for renovation projects, historic preservation, and adaptive reuse. Our renovation documentation clearly differentiates between existing conditions, demolition requirements, and new construction while addressing structural modifications, system upgrades, and phasing strategies to maintain building operations during implementation.
Why Choose Us
Superior Construction Documentation That Ensures Success
01
Expert Team
Certified BIM specialists with extensive experience across architectural, MEP, and facade modeling projects
02
Comprehensive Services
End-to-end BIM solutions from initial modeling to coordination, documentation, and facility management
03
Quality Assurance
Rigorous quality control processes ensuring clash-free models, accurate documentation, and seamless collaboration
04
Dedicated Support
Responsive team available to assist throughout your project lifecycle, ensuring timely solutions and continuous assistance
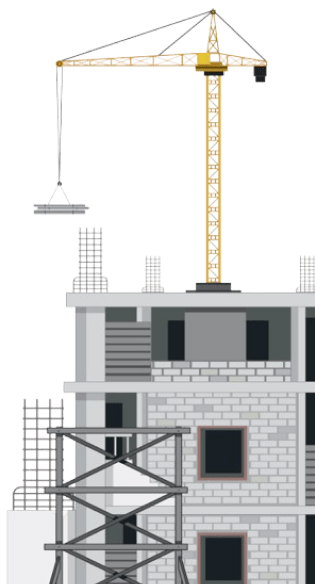
Know More
Frequently Asked Questions
BIM-based Construction Documents are comprehensive drawing sets and specifications generated directly from Building Information Models rather than being drafted independently. Unlike traditional CAD-based documentation, BIM-generated documents maintain consistency between plans, elevations, sections, and details because they all reference the same underlying 3D model. This integration ensures that changes made to the model automatically update across all related documents, reducing errors and discrepancies while providing higher accuracy, coordination, and information richness.
From BIM models, we can generate complete construction document packages including floor plans, reflected ceiling plans, building elevations, building sections, wall sections, interior elevations, millwork details, connection details, enlarged plans, 3D axonometric views, schedules (door, window, finish, equipment), material takeoffs, and specifications. The BIM environment allows for custom views, annotations, and dimensioning that follow industry standards while maintaining the intelligent data connection to the underlying model.
Our BIM-based Construction Documents are developed with rigorous attention to local building codes and permit requirements. We implement code-checking processes throughout model development, configure drawing templates that align with jurisdictional standards, and maintain libraries of code-compliant components and assemblies. Our documentation specialists are familiar with various permitting authorities' requirements and ensure that all necessary information—including code analysis, accessibility compliance, life safety provisions, and regulatory notes—is properly integrated into the document set.
Our Construction Documents provide exceptional detail appropriate to project stage and requirements. For permit documents, we include all code-required information, dimensional data, and general specifications. For bidding and construction sets, we develop comprehensive documentation with detailed dimensions, material specifications, assembly instructions, and construction notes. Our details typically range from 1:100 scale for overall plans to 1:5 or 1:2 scale for critical connections and assemblies, ensuring contractors have all necessary information for accurate pricing and proper construction.
Our BIM-based Construction Documents benefit from integrated coordination between architectural, structural, and MEP disciplines. We utilize clash detection and interference checking throughout model development to identify and resolve conflicts before documentation. Reference files from each discipline are linked into coordinated views, allowing proper alignment of building systems in the final documentation. We implement consistent annotation styles, cross-referencing systems, and coordination notes across disciplines to ensure seamless integration in the final document set.
We provide Construction Documents in multiple formats to meet various project needs. Standard deliverables include native Revit files, editable AutoCAD DWG files, PDF sets at multiple resolutions (both for digital review and printing), and traditional hard copies when required. For enhanced usability, we can also provide navigable PDF sets with bookmarks, hyperlinks between related drawings, and embedded 3D content. Additionally, we can export to specialized formats for facilities management, digital plan rooms, or construction management software.
We implement robust revision management processes for Construction Documents. All changes are tracked within the BIM environment with associated revision clouds and delta identification. Drawing sets include comprehensive revision schedules indicating changes, dates, and responsible parties. For construction administration, we produce targeted update packages highlighting only modified sheets with clear revision markers. Our documentation system maintains version control throughout the project lifecycle, ensuring all stakeholders have access to current information while preserving historical records.
Our BIM-based Construction Documents are directly linked to model data that supports detailed quantity takeoffs and cost estimation. Material schedules, component counts, and area calculations are automatically generated from the model, ensuring precise quantity information. We can configure documentation specifically to support estimating processes, including area definitions, assembly breakdowns, and phasing plans. The connection between documents and model data enables real-time cost impacts to be assessed when design changes occur, supporting effective budget management throughout the project lifecycle.
Wide Range of SERVICES
Other BIM Modeling Services
Explore our complete range of specialized BIM services designed to address every aspect of your building information modeling needs throughout the project lifecycle.
Transform architectural concepts into detailed 3D models with our comprehensive Architectural BIM Modeling services.

Create detailed 3D structural models for better coordination between architectural and engineering teams.

Develop comprehensive interior BIM models with detailed finishes, fixtures, and spatial arrangements.

Develop high-quality visualization models from BIM data for client presentations, marketing materials, and stakeholder engagement.

Create photorealistic renderings and immersive walkthroughs from BIM models for marketing, client presentations, and design review.

Create accurate 2D drawings and sheets using CAD tools for construction documentation and fabrication.

Document existing building conditions through precise as-built drawings derived from field measurements, surveys, or point cloud data.

Implement multi-dimensional BIM to incorporate 3D models, time (4D), and cost (5D) for comprehensive project analysis and management.


