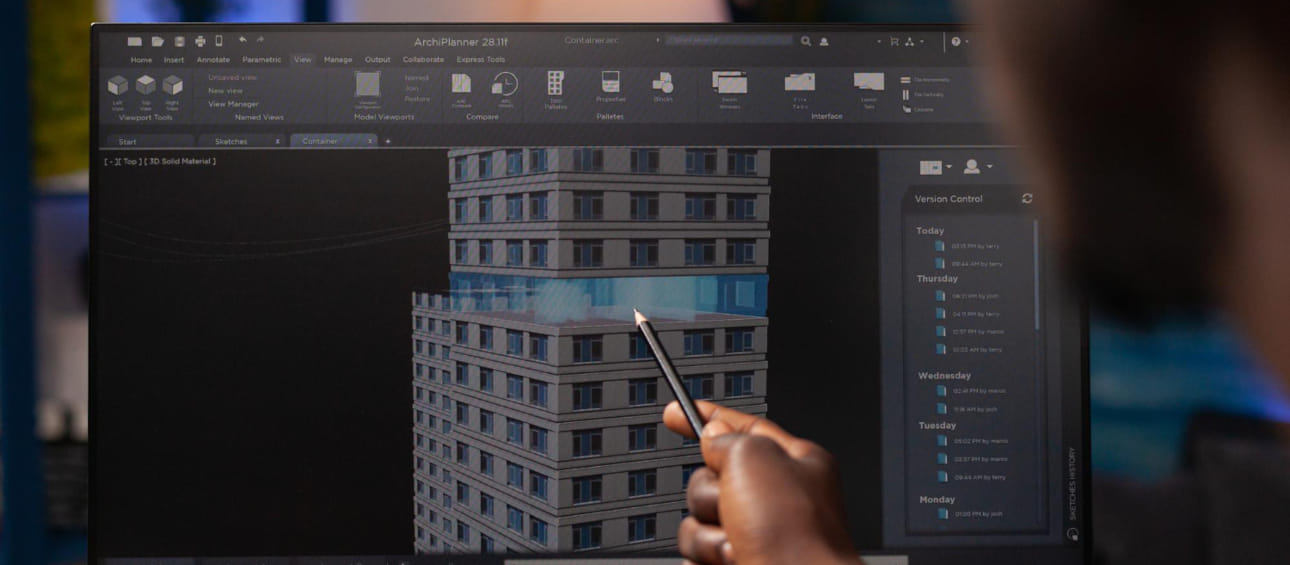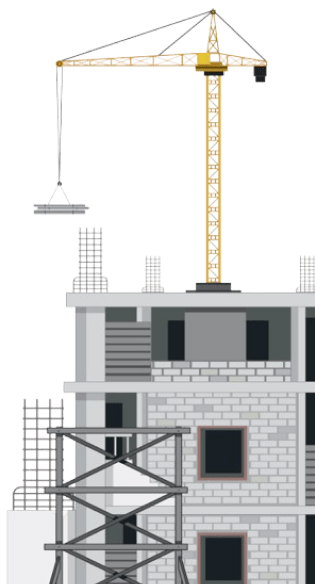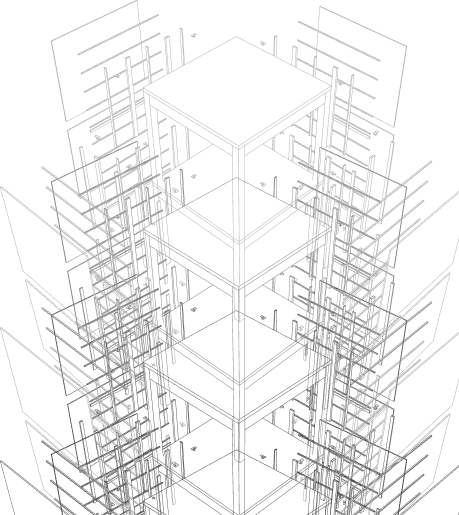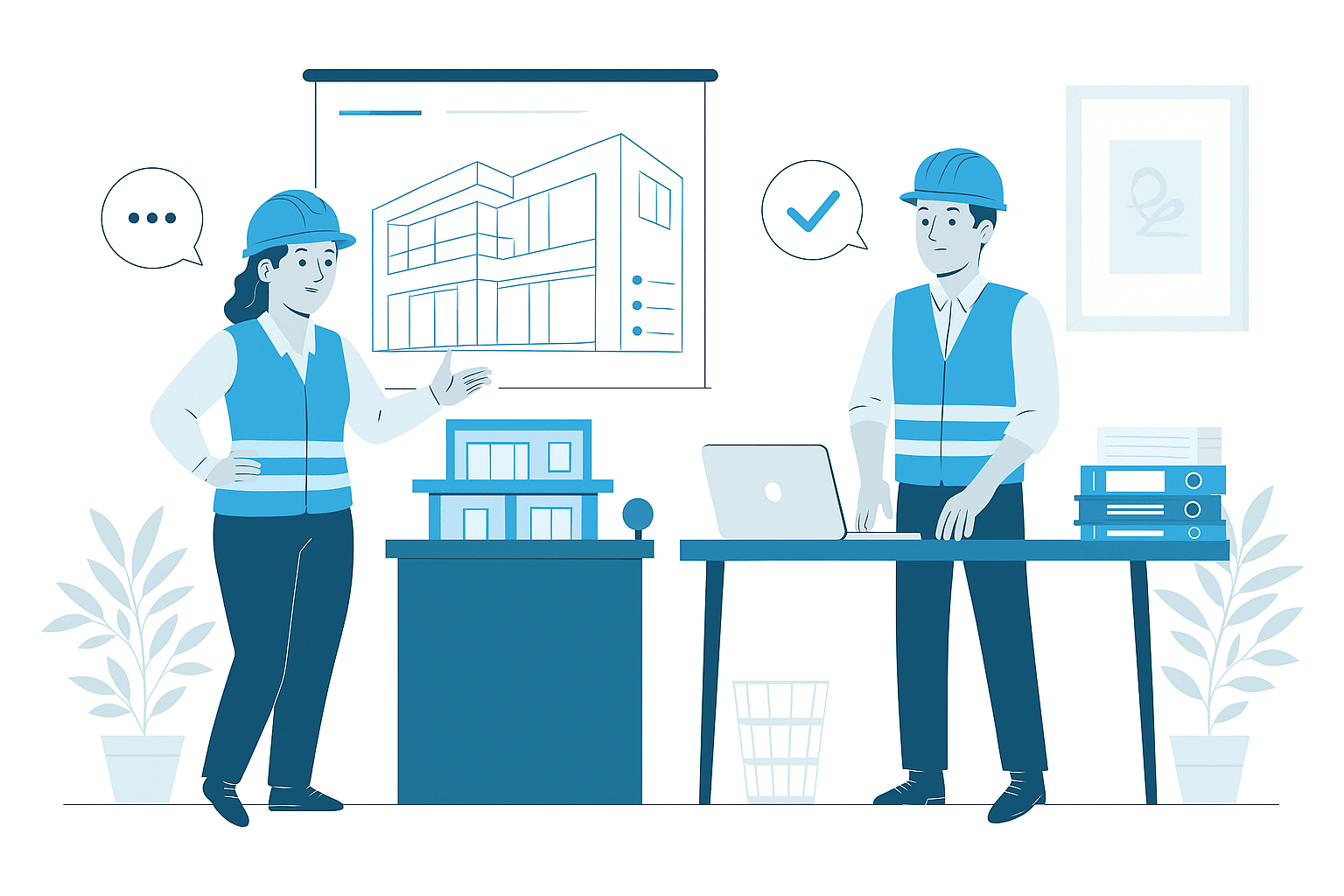Facade BIM Modeling Services
In modern architectural design and construction, Facade BIM Modeling has become essential for successful building envelope development and implementation. Our specialized modeling services create detailed digital representations of all exterior enclosure systems including curtain walls, window assemblies, panel systems, and architectural facades with comprehensive geometric, performance, and assembly information. These intelligent models support design development, performance analysis, documentation, fabrication, and installation of these critical building systems that define both aesthetic expression and environmental performance.

- Comprehensive BIM models of curtain wall systems and glazed assemblies
- Detailed panel system modeling with material definitions and performance data
- Complex facade geometries including curved and parametric building envelopes
- Integration with structural supports and building interfaces
- Performance-based facade modeling supporting analysis and optimization
Comprehensive Facade Modeling Solutions
Our Facade BIM Modeling services deliver detailed digital representations of building envelope systems that support the complete development process from concept through construction. We create intelligent models of all exterior enclosure types including stick-built curtain walls, unitized systems, window walls, storefront assemblies, precast panels, metal panel systems, masonry walls, and custom facade features. These comprehensive models define not only the geometric configuration but also the complete performance characteristics, material properties, and assembly relationships that determine both the appearance and functionality of the building envelope.
Beyond basic geometry, our facade models incorporate the sophisticated intelligence required for successful envelope design and implementation. We develop detailed component libraries with parametric controls that enable efficient design exploration while maintaining fabrication feasibility. The models include complete performance data including thermal values, solar characteristics, acoustic properties, air/water resistance ratings, and structural capacities that support integrated building analysis. Throughout development, our facade modeling maintains precise coordination with structural supports, interior finishes, and building systems to ensure proper integration of these critical interface conditions that determine building envelope success.
Strategic Benefits of Facade BIM Modeling
Comprehensive Facade BIM Modeling delivers significant advantages throughout the building development process. During design phases, detailed facade models enable rapid design iteration, performance optimization, and aesthetic refinement with accurate visualization and analysis feedback. Architects and consultants can evaluate material options, system configurations, and detail approaches within an integrated environment that maintains both visual intent and technical feasibility. As projects progress into documentation and construction, these detailed models support coordination with other building systems, identify potential interface conflicts, and resolve complex conditions before field implementation.
The long-term value of facade modeling extends into construction and building operations with benefits that impact both initial delivery and ongoing performance. Detailed facade models enable more accurate cost estimation, support prefabrication strategies, and provide comprehensive shop drawing development that improves manufacturing precision. During construction, these models facilitate installation planning, quality control, and field verification processes that ensure proper implementation. Throughout the building lifecycle, the facade model provides valuable reference information for maintenance procedures, replacement planning, and performance monitoring of these critical building systems that significantly impact both energy performance and occupant comfort.
Industry Applications of Facade BIM Modeling
Commercial Office Developments
Specialized facade modeling for commercial office buildings including high-rise towers, corporate headquarters, and multi-tenant developments. Our commercial facade modeling addresses the specific requirements of these projects including energy performance optimization, tenant flexibility provisions, and cost-effective system implementation. These models support both aesthetic expression for signature buildings and rational system deployment for efficient development projects.
Institutional & Cultural Buildings
Comprehensive facade modeling for institutional and cultural facilities including museums, educational buildings, and civic structures with unique envelope requirements. Our institutional facade modeling addresses the specialized needs of these projects including distinctive architectural expression, long-term durability, and high-performance criteria. These models support both innovative design exploration and rigorous technical development for significant public buildings.
Mixed-Use & Residential Towers
Detailed facade modeling for mixed-use developments and residential towers with complex program requirements and varied envelope systems. Our residential facade modeling addresses the specific challenges of these projects including unit repeatability, balcony integration, and varied facade treatments. These models enable efficient documentation of repetitive elements while supporting custom conditions and distinctive architectural features across diverse building functions.
Transportation & Infrastructure
Specialized facade modeling for transportation facilities and infrastructure projects including airports, train stations, and transit hubs with unique enclosure requirements. Our infrastructure facade modeling addresses the particular needs of these facilities including long-span systems, complex geometries, and public safety considerations. These models support both iconic architectural statements and high-performance technical solutions for critical public infrastructure.
Why Choose Us
Advanced Facade BIM Solutions That Elevate Building Envelope Design
01
Expert Team
Certified BIM specialists with extensive experience across architectural, MEP, and facade modeling projects
02
Comprehensive Services
End-to-end BIM solutions from initial modeling to coordination, documentation, and facility management
03
Quality Assurance
Rigorous quality control processes ensuring clash-free models, accurate documentation, and seamless collaboration
04
Dedicated Support
Responsive team available to assist throughout your project lifecycle, ensuring timely solutions and continuous assistance

Know More
Frequently Asked Questions
Facade BIM Modeling is the specialized application of Building Information Modeling to create detailed 3D representations of building envelope systems with comprehensive geometric, performance, and assembly information. This process develops intelligent digital models of all exterior enclosure components including curtain wall systems, window walls, storefront assemblies, precast concrete panels, metal panel systems, masonry walls, rainscreen facades, fenestration elements, sunshades, and architectural features. The resulting models contain parametric intelligence defining material properties, performance characteristics, connection details, and assembly requirements that support design development, analysis, documentation, fabrication, and installation of these critical building systems.
Our Facade BIM models provide exceptional detail calibrated to project requirements and development phase. Early design models (LOD 200-300) include accurate geometric representation of major envelope components with system definitions and performance requirements. Detailed design and documentation models (LOD 350-400) incorporate comprehensive component information including precise extrusion profiles, gasket systems, glass specifications, joinery details, and connection interfaces. Fabrication-ready models (LOD 400-450) provide manufacturing-level detail with exact dimensions, material specifications, hardware components, and assembly information. Throughout all development phases, our facade models include critical performance data including thermal properties, air/water resistance ratings, structural capacity, acoustic performance, and solar control characteristics that support integrated building design and analysis.
Facade BIM Modeling provides critical data integration for comprehensive performance analysis and sustainable design optimization. Our facade models include accurate geometric representation and material properties that enable sophisticated energy modeling, solar studies, daylighting analysis, and thermal performance simulations. The models contain glazing specifications, thermal breaks, material R-values, and air barrier definitions that support whole-building energy calculations. For solar optimization, the facade geometry includes shading elements, glass performance data, and orientation information that enables solar gain analysis and glare studies. Throughout design development, these performance attributes can be adjusted and analyzed to optimize facade configuration, material selection, and shading strategies for energy efficiency, occupant comfort, and sustainability certification requirements.
We employ specialized software platforms tailored to facade modeling requirements and project workflows. Our primary modeling environments include Autodesk Revit with advanced curtain wall tools, facade-specific add-ins, and custom component libraries optimized for building envelope systems. For complex geometries and parametric facades, we utilize Rhino with Grasshopper for computational design and Digital Project for sophisticated systems. These platforms are supplemented by specialized tools including ARCHICAD for detailed facade development, Facade Creator for system-specific modeling, and SolidWorks for complex component detailing. Our analysis integration includes connections to energy modeling software, structural analysis platforms, and daylighting simulation tools through direct API links and open data formats that maintain consistent information across the design ecosystem.
We implement comprehensive coordination strategies to ensure proper integration between facade systems and all other building elements. Our facade modeling begins with establishment of primary grid systems, control lines, and dimensional references that align with the overall building structure. Throughout development, we maintain continuous coordination with structural models to verify proper interface between facade anchors and structural support elements. We implement systematic clash detection between facade components and all building systems including structural elements, interior finishes, MEP penetrations, and adjacent assemblies. For critical interfaces, we develop detailed transition models showing exact relationships between facade components and connecting systems. This coordination extends to the construction phase with installation verification models that confirm proper field integration of the facade system with all adjoining building elements.
Our Facade BIM models provide comprehensive data and documentation that directly supports manufacturing and field installation processes. For fabrication, the models include detailed component information, precise dimensions, material specifications, and assembly relationships that can be extracted into shop drawings and manufacturing data. System components receive unique identification codes that support production tracking, quality control, and logistics management throughout the fabrication process. For installation, the models generate detailed mounting plans, anchor layouts, and connection details with proper sequencing information to guide field assembly. Installation tolerance management, adjustment provisions, and construction verification processes are defined within the model to support quality control during the construction phase. For sophisticated facade projects, our models can provide direct data exchange with CNC manufacturing equipment, robotic installation systems, and digital layout tools that ensure precise field implementation.
For complex curved or parametric facades, we implement specialized modeling methodologies that maintain both geometric precision and fabrication feasibility. The process begins with development of accurate control geometry that defines the fundamental facade surface using NURBS curves, mathematical formulas, or parametric definitions. This control geometry is then rationalized through panelization studies that optimize panel configuration, joint patterns, and component sizing for both aesthetic intent and manufacturing constraints. Component development follows with detailed modeling of support systems, panel types, connection details, and hardware elements that accommodate the complex geometry. Throughout this process, we maintain parametric relationships that allow design refinement while preserving manufacturing intelligence. For highly complex forms, we employ computational design tools that generate optimized component variations, verify geometric constructability, and produce manufacturing data for unique facade elements while maintaining complete coordination with the overall building model.
Our Facade BIM Modeling services produce comprehensive deliverables tailored to project requirements and workflow integration. Standard model deliverables include native BIM files with organized component libraries, parameter structures, and view configurations optimized for facade development. Documentation deliverables range from design development drawings showing system configurations and performance specifications to detailed construction documents with comprehensive wall sections, elevations, and assembly details. For fabrication support, we provide shop drawing extraction with detailed component information, panel schedules, and material takeoffs. Analysis deliverables include facade performance data, energy modeling integration files, and simulation-ready geometries. Visualization assets showcase the facade with photorealistic renderings, detail studies, and installation sequences. Throughout all deliverable types, we maintain consistent data structures, naming conventions, and information organization that supports seamless integration with overall project workflows and downstream applications.
Wide Range of SERVICES
Other Façade Modeling
Browse our specialized facade modeling services that provide detailed design, documentation, and fabrication support for complex building envelope systems.
Develop detailed fabrication and installation drawings for facade systems, curtain walls, storefront systems, and other envelope components.

Create detailed drawings and models for curtain wall systems, including mullions, transoms, glazing, connections, and weatherproofing details.









