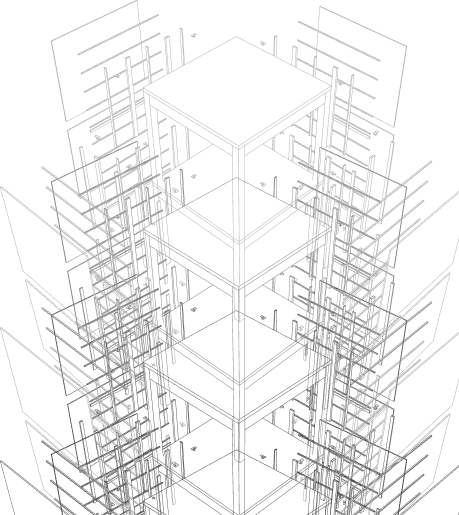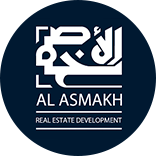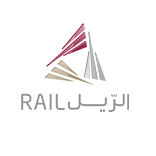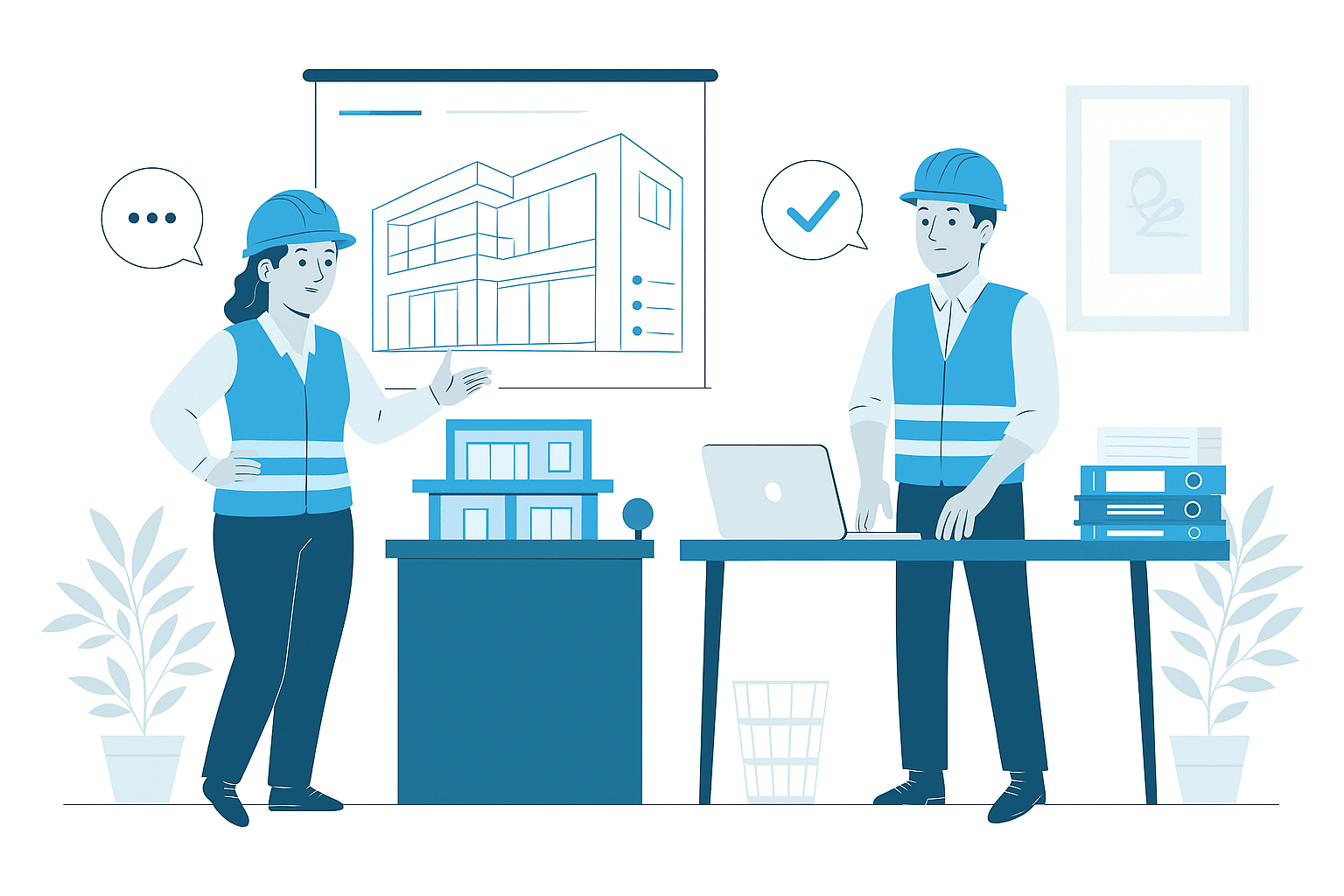Facility BIM Modeling Services
In modern facility management, Building Information Modeling has evolved beyond design and construction to become a powerful operational tool throughout the building lifecycle. Our specialized Facility BIM Modeling services create detailed digital models specifically optimized for building operations, maintenance, and management applications. These comprehensive models incorporate not just geometric information but extensive operational data including equipment specifications, maintenance requirements, space classifications, and asset information—transforming BIM from a construction tool into a complete facility management platform that supports efficient operations throughout the building lifecycle.
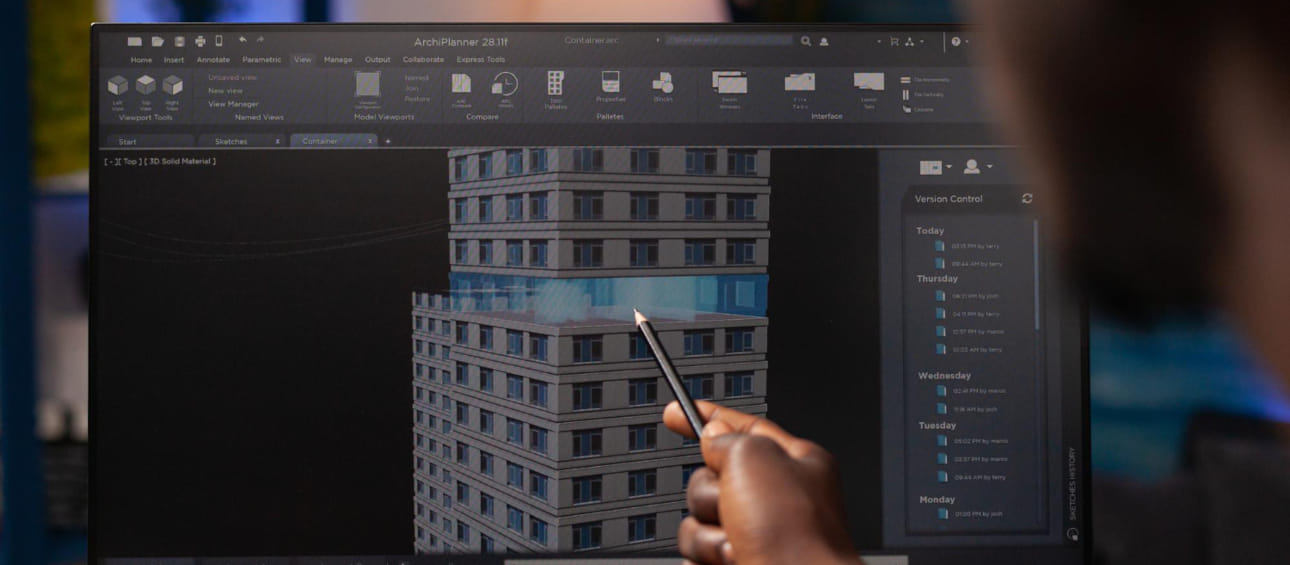
Facility Management BIM
- Operations-focused BIM models with comprehensive maintenance data
- Equipment modeling with detailed specifications and service information
- Space management frameworks with functional classifications and occupancy data
- Integration with CMMS and facility management systems
- Complete building documentation optimized for lifecycle management
Comprehensive Facility Management Solutions
Our Facility BIM Modeling services deliver operations-focused digital resources that transform how buildings are managed and maintained throughout their lifecycle. We create detailed models that document all building components and systems with appropriate operational information including equipment specifications, maintenance requirements, warranty details, and performance parameters. These enhanced models go beyond simple geometric representation to incorporate the comprehensive data attributes needed for effective facility management—creating complete digital twins that support maintenance planning, space management, systems operation, and modification design throughout the building lifecycle.
We develop Facility BIM models for both new construction and existing buildings, creating consistent management resources regardless of facility age or original documentation quality. For new projects, we enhance construction models with operational data, improved organization, and management-specific attributes that prepare them for facility use. For existing buildings, we create comprehensive digital models through field measurement, system documentation, and equipment inventory that establish accurate baseline information for ongoing management. Regardless of facility type or age, our models implement consistent standards, naming conventions, and data structures that support enterprise management approaches across facility portfolios—creating unified digital resources that optimize operations across diverse building inventories.
Strategic Benefits of Facility BIM
Implementing Facility BIM delivers substantial operational improvements that transform building management from reactive approaches based on limited information to proactive strategies supported by comprehensive digital knowledge. For maintenance management, enhanced information access, equipment visualization, and system understanding significantly improve efficiency while reducing diagnostic time, minimizing unnecessary field investigations, and supporting more effective maintenance planning. Space management benefits from accurate area documentation, visual planning capabilities, and occupancy tracking that optimize facility utilization, improve allocation decisions, and support more effective space forecasting for organizational needs.
Beyond day-to-day operations, Facility BIM provides strategic benefits that extend throughout the building lifecycle. For renovation and modification projects, comprehensive documentation of existing conditions significantly reduces investigation costs, improves design decisions, and minimizes field surprises during implementation. Energy management improves through better system documentation, performance monitoring, and optimization planning that identify efficiency opportunities and support improvement implementation. For long-term planning, accurate digital records support more effective capital forecasting, replacement scheduling, and modernization strategies based on comprehensive building knowledge. Throughout all operational dimensions, Facility BIM preserves critical institutional knowledge beyond staff transitions—creating persistent building information that supports consistent management across ownership and personnel changes throughout the building lifecycle.
Industry Applications of Facility BIM
Healthcare Facilities
Specialized Facility BIM for hospitals, medical centers, and healthcare campuses with complex operational requirements. Our healthcare models address the unique needs of these facilities including clinical space management, medical equipment documentation, critical system monitoring, and regulatory compliance tracking. These comprehensive models support the demanding operational requirements of healthcare environments including infection control, patient safety, and continuous service delivery while optimizing facility performance.
Corporate & Commercial Portfolios
Enterprise-wide Facility BIM implementation for corporate campuses, commercial properties, and multi-site portfolios requiring consistent management approaches. Our portfolio models establish standardized documentation, unified classification systems, and enterprise data structures across diverse building inventories. These integrated models support portfolio-wide management strategies including space optimization, system standardization, and operational consistency that improve efficiency across property holdings.
Educational Institutions
Comprehensive Facility BIM for universities, schools, and educational campuses with diverse space types and complex operational needs. Our education models address specialized requirements including classroom documentation, research space management, residential facilities, and diverse building systems. These detailed models support the unique operational patterns of educational environments including academic scheduling, summer maintenance, research support, and continuous evolution while optimizing facility utilization across complex campuses.
Critical Facilities & Data Centers
Specialized Facility BIM for mission-critical facilities, data centers, and high-reliability environments with complex system requirements. Our critical facility models provide comprehensive documentation of mechanical systems, electrical distribution, cooling infrastructures, and redundancy provisions with operational parameters. These detailed models support the demanding management requirements of critical environments including preventive maintenance, failure analysis, capacity planning, and performance optimization for these essential installations.
Why Choose Us
Advanced Facility BIM That Transforms Building Operations and Management
01
Expert Team
Certified BIM specialists with extensive experience across architectural, MEP, and facade modeling projects
02
Comprehensive Services
End-to-end BIM solutions from initial modeling to coordination, documentation, and facility management
03
Quality Assurance
Rigorous quality control processes ensuring clash-free models, accurate documentation, and seamless collaboration
04
Dedicated Support
Responsive team available to assist throughout your project lifecycle, ensuring timely solutions and continuous assistance
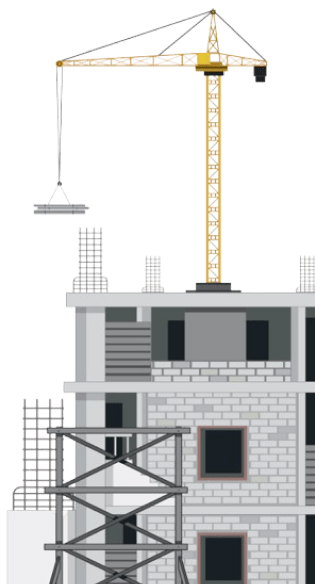
Know More
Frequently Asked Questions
Facility BIM Modeling is the specialized application of Building Information Modeling specifically optimized for facility management and building operations rather than design or construction purposes. Unlike standard BIM that focuses primarily on geometry and construction documentation, Facility BIM incorporates comprehensive operational data including equipment specifications, maintenance requirements, warranty information, service histories, and performance parameters. These models are structured with organizational systems, space classifications, and asset hierarchies that align with facility management workflows rather than construction sequencing. The component intelligence emphasizes lifecycle information, replacement planning, and operational parameters rather than installation details. Additional systems including space management frameworks, maintenance scheduling capabilities, and condition assessment protocols are integrated to support ongoing operations. This specialized approach creates digital resources specifically designed to support the entire operational lifecycle of facilities rather than just their initial delivery, transforming BIM from a design tool into a comprehensive facility management platform.
Our Facility BIM models incorporate comprehensive building elements and systems calibrated to operational management requirements. Architectural components include spaces with proper classifications, room finishes with maintenance attributes, doors with security parameters, and windows with performance data. Structural elements are modeled with load capacities, inspection requirements, and modification constraints that support lifecycle management. Mechanical systems include complete equipment documentation, distribution networks, service zones, and performance specifications with maintenance scheduling information. Electrical modeling documents distribution systems, fixture types, emergency systems, and control elements with appropriate operational data. Additional systems include detailed plumbing networks, fire protection components, vertical transportation, telecommunications infrastructure, security systems, and specialized installations relevant to facility operations. Beyond physical components, our models incorporate abstract elements including space allocations, departmental assignments, occupancy data, and environmental zones that support space management functions. This comprehensive approach ensures all building elements relevant to ongoing operations are properly documented with appropriate information attributes and relationships.
Our Facility BIM models incorporate extensive data attributes specifically selected to support operational management and maintenance activities. Component identification includes comprehensive naming conventions, asset tracking codes, and classification systems that align with facility management databases. Technical specifications document manufacturer information, model numbers, serial numbers, installation dates, and performance parameters for all managed equipment. Maintenance data includes service requirements, procedure references, frequency schedules, warranty information, and replacement planning parameters with appropriate documentation links. Spatial management attributes incorporate department assignments, functional categories, occupancy information, and utilization metrics that support space planning. For systems management, models include capacity information, service zones, and dependency relationships that explain how systems interconnect and function. Financial attributes document purchase costs, replacement values, depreciation schedules, and ongoing operational expenses to support financial planning. Throughout the model, appropriate links to external resources including operation manuals, warranties, service records, and regulatory compliance documentation provide comprehensive information access. These extensive attributes transform geometric models into complete information resources supporting all aspects of facility management and operations.
Our Facility BIM development follows a structured methodology tailored to operational requirements rather than construction documentation needs. The process begins with comprehensive needs assessment that identifies critical management functions, operational priorities, and information requirements that will shape the modeling approach. For existing facilities, information gathering combines available documentation review, field verification, system assessment, and stakeholder interviews to establish baseline understanding before modeling begins. When converting construction models to facility use, we implement transformation protocols that reorganize information, enhance operational data, and restructure component relationships for management applications. The modeling phase implements specialized frameworks including consistent naming conventions, parameter structures, and classification systems designed specifically for operational use. Throughout development, continuous alignment with facility management software requirements ensures data compatibility, exchange capabilities, and workflow integration. The implementation phase includes model validation, staff training, handover procedures, and support systems that ensure successful utilization. For ongoing management, we establish update protocols, maintenance procedures, and governance systems that maintain model accuracy throughout facility evolution. This specialized approach ensures Facility BIM models provide maximum operational value rather than simply documenting building geometry.
Our Facility BIM models implement comprehensive integration strategies that create bidirectional connections with Computerized Maintenance Management Systems (CMMS), Computer-Aided Facility Management (CAFM) platforms, and other operational software. For direct integration, we structure models with compatible component identification systems, consistent parameter naming, and standardized classification frameworks that align with management software requirements. Data exchange capabilities are established through COBie (Construction Operations Building Information Exchange) deliverables, custom API connections, or database integration that enables information synchronization between platforms. Spatial integration connects room data with space management systems through consistent identification coding, boundary definitions, and attribute structures that maintain location relationships. For work order management, our models establish component identification systems that directly reference maintainable assets with proper location data, system relationships, and access information to support maintenance activities. These integration capabilities enable facility teams to visualize work orders, track maintenance history, manage space allocations, and monitor system status within the rich context of comprehensive building models rather than abstract database entries, creating truly connected digital facility management solutions.
Maintaining Facility BIM model accuracy throughout building evolution requires specialized governance systems and update protocols that we establish as part of implementation. For day-to-day management, we develop operational procedures that document model modification responsibilities, approval workflows, and quality control processes appropriate to organizational structures. Scheduled verification processes compare model information with actual conditions through regular inspections, system reviews, and database synchronization that identify discrepancies requiring updates. When building modifications occur, change management protocols capture alterations through project documentation requirements, contractor submission standards, and verification procedures that ensure model updates reflect actual changes. For equipment replacements, component update workflows ensure new installations are properly documented with accurate specifications and maintenance data. Throughout these processes, version control systems maintain modification histories, responsibility records, and evolution documentation that tracks facility changes over time. The governance framework includes appropriate access controls, responsibility assignments, and training requirements that maintain data integrity while enabling appropriate model utilization across the organization. This comprehensive approach ensures Facility BIM models remain accurate and valuable information resources throughout building lifecycles rather than becoming obsolete documentation.
Facility BIM implementation delivers substantial and quantifiable benefits across multiple operational dimensions. For maintenance management, organizations typically experience 15-25% efficiency improvements through enhanced information access, reduced diagnostic time, and optimized maintenance planning that streamlines workflows. Space utilization typically improves 10-20% through better visualization, accurate occupancy tracking, and enhanced planning capabilities that optimize facility usage. Energy management benefits from 5-15% consumption reductions through improved system understanding, performance monitoring, and optimization planning enabled by comprehensive system documentation. For renovation and modification projects, organizations typically save 15-30% of project costs through reduced investigation requirements, improved planning capabilities, and decreased design uncertainties when working with existing conditions. Additional benefits include regulatory compliance improvements through better documentation, risk reduction through enhanced system understanding, and institutional knowledge preservation that transcends staff transitions. When properly implemented with appropriate organizational adoption, these combined benefits typically deliver ROI between 3x-7x over a five-year period depending on facility type, management sophistication, and implementation completeness. This substantial return results from transforming facilities management from reactive approaches based on limited information to proactive strategies supported by comprehensive digital knowledge.
While Facility BIM provides value for virtually all building types, certain facilities and organizations realize exceptional benefits from implementation. Complex facilities including hospitals, research laboratories, manufacturing plants, and data centers gain tremendous value through comprehensive documentation of sophisticated systems, critical equipment, and complex spatial relationships that are difficult to manage through traditional methods. Large campuses and portfolio holders including universities, corporate facilities, government complexes, and property management firms benefit from standardized information frameworks, consistent management approaches, and enterprise-wide data integration that optimize operations across multiple buildings. Organizations with long-term ownership perspectives including institutional owners, public entities, and dedicated facilities derive maximum lifecycle value through enhanced operations, improved capital planning, and optimized facility evolution over extended periods. Facilities with critical operational requirements including healthcare, mission-critical installations, and regulated environments gain significant risk reduction benefits through improved system understanding, enhanced compliance documentation, and more effective contingency planning. For these facility types and owner profiles, Facility BIM represents not simply an enhanced documentation approach but a fundamental transformation in how buildings are understood, managed, and optimized throughout their operational lifecycles.
Wide Range of SERVICES
Other Facility Management
Discover our facility management BIM services that support efficient building operations, maintenance planning, and asset management throughout the lifecycle of your property.
Implement BIM-based asset management solutions to track, manage, and maintain building equipment and systems throughout their lifecycle.

Utilize BIM for effective space management, planning, and utilization analysis to optimize facility usage and support organizational needs.


