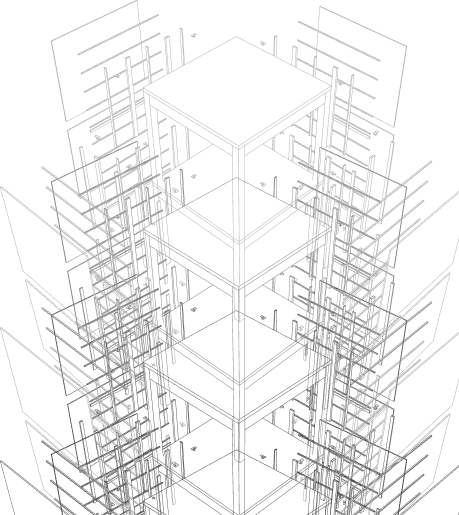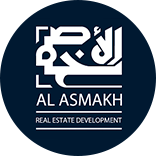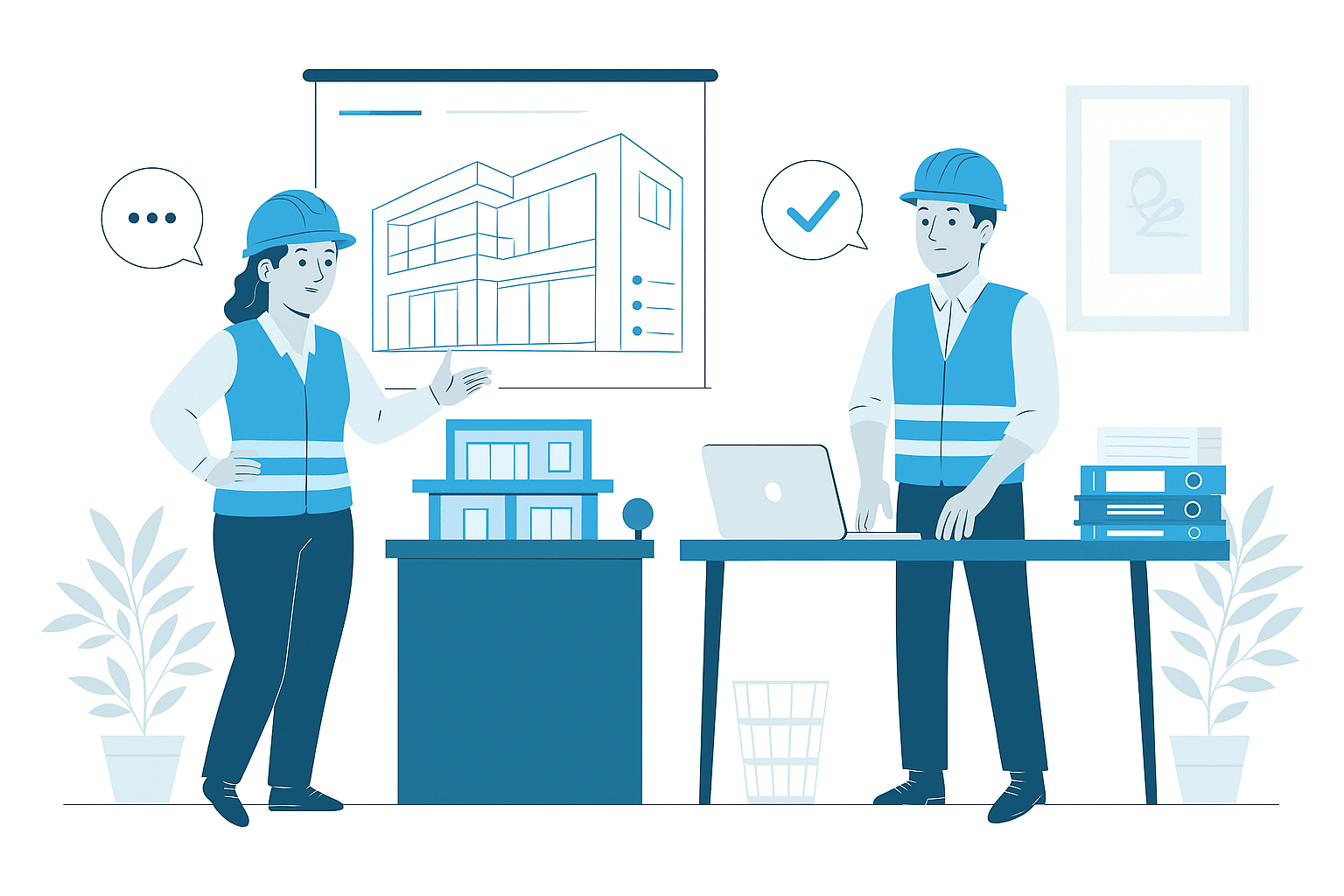Interior Design BIM Modeling Services
In contemporary interior design practice, BIM Modeling has transformed how interior spaces are conceived, developed, and documented. Our comprehensive Interior Design BIM services create detailed digital environments with precise information about finishes, fixtures, furnishings, and spatial arrangements. We deliver highly accurate interior models that enhance visualization, streamline material specification, facilitate FF&E coordination, and produce consistent construction documentation while maintaining seamless integration with architectural and building systems.
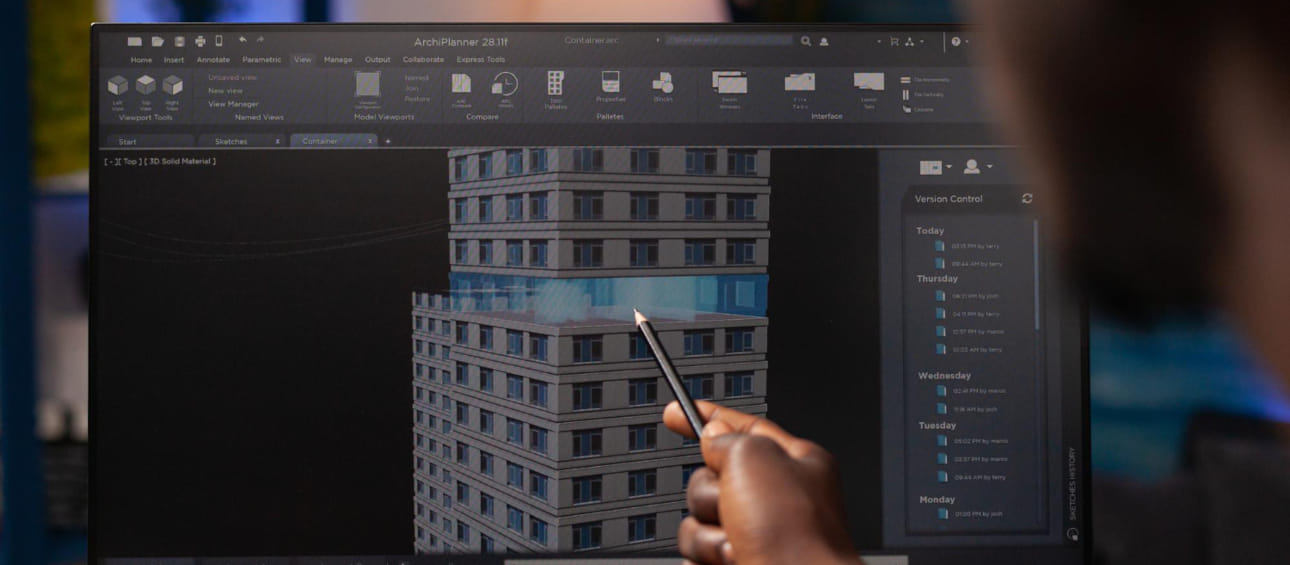
- Detailed interior environment modeling with accurate spatial arrangements and circulation
- Comprehensive FF&E (Furniture, Fixtures & Equipment) modeling with manufacturer specifications
- Precise material and finish modeling with realistic textures and performance attributes
- Custom millwork and casework detailing with fabrication-ready information
- Interior systems coordination including lighting, acoustics, and technology integration
Comprehensive Interior Design BIM Solutions
Interior Design BIM Modeling transforms traditional design documentation by creating intelligent 3D digital representations containing detailed information about every interior element and finish. Our specialized interior BIM team leverages advanced modeling techniques to develop comprehensive interior environments that serve as both design development tools and technical documentation resources throughout the project lifecycle—from concept development through construction and facility management.
Our Interior Design BIM Modeling services address the complete interior design spectrum. We create detailed models with accurate spatial layouts, precise material specifications, and comprehensive FF&E elements that enhance communication between designers, clients, and contractors. Each model contains embedded data about finishes, furniture, lighting, and interior systems to facilitate informed design decisions and efficient implementation.
Strategic Benefits of Interior Design BIM
Implementing Interior Design BIM Modeling delivers significant advantages throughout the design and construction process. BIM enables comprehensive digital prototyping of interior environments, allowing designers to evaluate spatial relationships, refine material selections, and coordinate complex elements before construction begins. This approach enhances client communication through realistic visualization, streamlines consultant coordination, and produces accurate documentation that minimizes errors during implementation.
Our interior BIM experts maintain seamless integration between interior elements and building systems, ensuring ceiling designs coordinate with mechanical systems, floor finishes align with architectural transitions, and lighting fixtures integrate properly with electrical systems. The data-rich nature of our BIM process enables detailed quantity takeoffs, accurate cost estimates, and comprehensive specifications directly from the model, supporting value engineering and procurement processes throughout the project.
Industry Applications of Interior Design BIM
Hospitality & Leisure
Specialized interior BIM modeling for hotels, resorts, restaurants, and entertainment venues. Our hospitality interior models capture detailed guest experience elements, brand standards implementation, and operational efficiency considerations while supporting phased renovation strategies and brand consistency across multiple locations.
Corporate & Workplace
Comprehensive interior BIM modeling for office environments, collaborative workspaces, and corporate facilities. Our workplace interior models focus on flexibility, technology integration, and employee experience while supporting space utilization analysis, departmental planning, and future reconfiguration scenarios.
Retail & Commercial
Detailed interior BIM modeling for retail stores, shopping centers, and commercial environments. Our retail interior models emphasize merchandising strategies, brand expression, customer flow, and operational efficiency while supporting prototype development, fixture standardization, and multi-location implementation.
Residential & Multi-Family
Specialized interior BIM modeling for luxury residences, multi-family housing, and residential developments. Our residential interior models include detailed custom elements, material selections, and spatial arrangements that enhance the living experience while supporting efficient documentation of unit types, finish packages, and customization options.
Why Choose Us
Advanced Interior BIM Solutions That Elevate Design Visualization
01
Expert Team
Certified BIM specialists with extensive experience across architectural, MEP, and facade modeling projects
02
Comprehensive Services
End-to-end BIM solutions from initial modeling to coordination, documentation, and facility management
03
Quality Assurance
Rigorous quality control processes ensuring clash-free models, accurate documentation, and seamless collaboration
04
Dedicated Support
Responsive team available to assist throughout your project lifecycle, ensuring timely solutions and continuous assistance
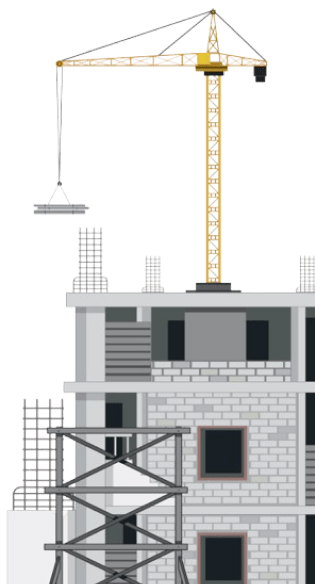
Know More
Frequently Asked Questions
Interior Design BIM Modeling is a specialized application of Building Information Modeling focused on creating detailed 3D representations of interior spaces with embedded data about finishes, fixtures, furnishings, and spatial arrangements. It benefits your project by enhancing visualization, improving material selection, enabling precise space planning, streamlining FF&E coordination, facilitating accurate cost estimation, and supporting effective communication between designers, clients, and contractors.
Interior Design BIM Modeling creates comprehensive digital twins of interior spaces that can be experienced through photorealistic renderings, virtual walkthroughs, and immersive presentations. Clients can visualize design concepts with accurate materials, lighting effects, and spatial relationships before construction begins. Our BIM models support real-time design adjustments during client meetings, allowing immediate visualization of material changes, furniture arrangements, and lighting scenarios.
We utilize specialized interior design BIM software including Autodesk Revit with advanced material libraries, 3ds Max for visualization, Enscape and Lumion for real-time rendering, and proprietary plug-ins for furniture and finish management. Our interior design BIM workflow incorporates product data management systems that maintain accurate specifications for all interior elements while enabling seamless integration with architectural and MEP models.
Our Interior Design BIM models include comprehensive FF&E elements with embedded manufacturer data, model numbers, dimensions, materials, and cost information. We create custom Revit families for unique furniture pieces and maintain extensive libraries of manufacturer-specific components. The FF&E elements in our models are parametrically controlled for easy updates and include tagging systems that generate accurate schedules and specifications for procurement.
Yes, our Interior Design BIM models are developed to seamlessly integrate with architectural, structural, and MEP models through federated BIM coordination. We maintain precise spatial coordination between interior elements and building systems, ensuring ceiling fixtures align with structural and mechanical elements, floor finishes coordinate with floor elevations, and wall treatments properly integrate with architectural and MEP components.
Our Interior Design BIM models include highly detailed finish information with precise material specifications, applications, and transitions. We model all finish layers including floor coverings, base treatments, wall finishes, ceiling systems, and specialty surfaces. Each finish element contains manufacturer data, model numbers, performance characteristics, and maintenance requirements that can be extracted into detailed finish schedules and specification documents.
Yes, we specialize in detailed BIM modeling of custom millwork, casework, built-ins, and architectural woodwork. Our millwork models include precise dimensions, material specifications, hardware details, and fabrication information. We create shop drawing-level millwork models with accurate joinery, edgebanding, hardware placement, and internal components that support direct fabrication from the BIM model using CNC manufacturing processes.
Standard deliverables include native Revit files with organized interior element families, material libraries, rendered visualizations, fly-through animations, FF&E schedules, finish plans, reflected ceiling plans, interior elevations, and sections. We also provide specialized deliverables such as material takeoffs, procurement documents, installation details, and VR-ready models that support immersive client presentations and design review sessions.
Wide Range of SERVICES
Other BIM Modeling Services
Explore our complete range of specialized BIM services designed to address every aspect of your building information modeling needs throughout the project lifecycle.
Transform architectural concepts into detailed 3D models with our comprehensive Architectural BIM Modeling services.

Create detailed 3D structural models for better coordination between architectural and engineering teams.

Generate accurate construction documents directly from BIM models, ensuring consistency between plans, elevations, sections, and details.

Develop high-quality visualization models from BIM data for client presentations, marketing materials, and stakeholder engagement.

Create photorealistic renderings and immersive walkthroughs from BIM models for marketing, client presentations, and design review.

Create accurate 2D drawings and sheets using CAD tools for construction documentation and fabrication.

Document existing building conditions through precise as-built drawings derived from field measurements, surveys, or point cloud data.

Implement multi-dimensional BIM to incorporate 3D models, time (4D), and cost (5D) for comprehensive project analysis and management.


