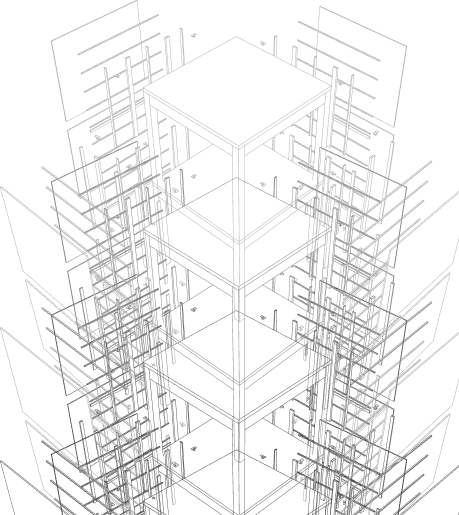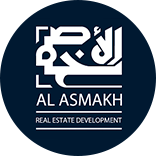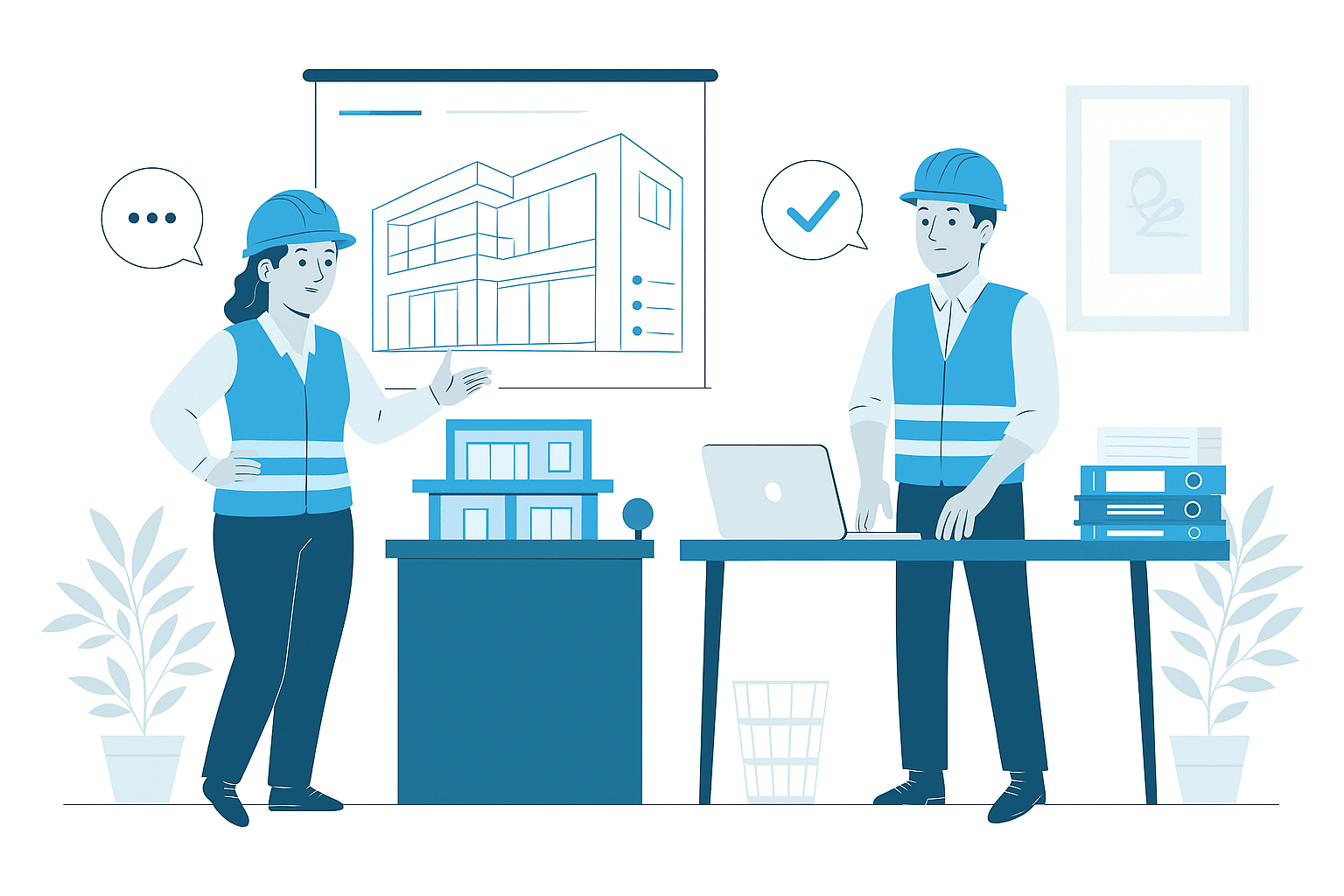MEP Drafting & Sheet Extraction Services
In the complex world of building construction, comprehensive MEP drafting and documentation serves as the critical link between engineering design and successful system installation. Our specialized drafting services transform complex mechanical, electrical, and plumbing designs into clear, detailed construction documents that guide proper implementation. Whether extracted from detailed BIM models or developed from engineering designs, our documentation provides the precise technical information, clear graphical representation, and comprehensive guidance necessary for accurate and efficient construction of building systems.
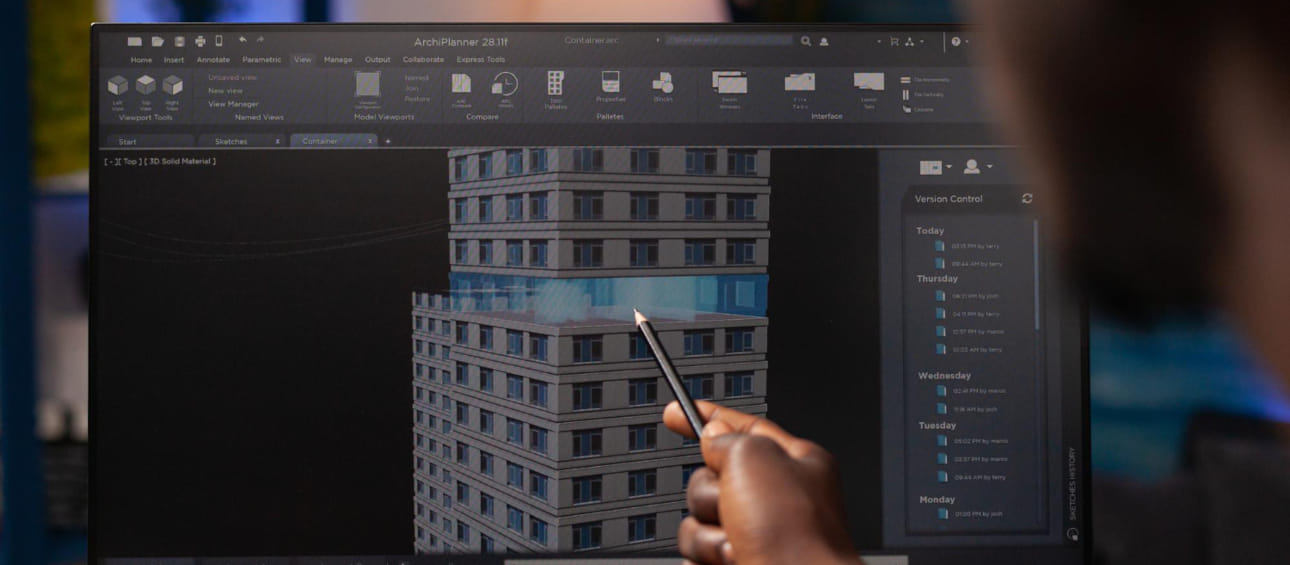
Technical Documentation
- Comprehensive drawing packages for mechanical, electrical, and plumbing systems
- Precise technical documentation derived from BIM models or engineering designs
- Detailed plans, sections, elevations, and details with complete annotations
- Equipment schedules and component specifications with proper identification
Comprehensive MEP Documentation Development
Our MEP drafting services implement a structured development process that transforms engineering designs into comprehensive construction documentation. We begin with documentation planning to establish drawing standards, sheet organization, and information hierarchy based on project scope and construction requirements. For BIM-based projects, we configure models with appropriate view templates, annotation systems, and documentation parameters that support efficient sheet extraction while ensuring proper system representation. The documentation development follows a logical sequence addressing general arrangements first before progressing to specific systems, detailed areas, and specialized components.
For each discipline, we create appropriate drawing views including plans showing component layouts and distribution routes; sections and elevations revealing vertical relationships; enlarged drawings detailing congested areas; and specific details addressing complex assemblies or installation requirements. These elements are organized into coherent sheets with proper titles, scales, and references according to established standards. Throughout development, our systematic quality protocols verify technical accuracy, dimensional correctness, annotation clarity, and documentation completeness to ensure construction teams receive comprehensive installation information. The resulting drawing packages provide clear graphical representation of all MEP systems with accurate dimensions, detailed annotations, and comprehensive schedules that effectively communicate design intent and installation requirements to construction teams.
Strategic Benefits of MEP Drafting Services
Implementing comprehensive MEP drafting delivers substantial advantages throughout construction planning, system installation, and project management. The primary benefit comes through improved communication, where detailed documentation clearly conveys design intent, technical requirements, and installation parameters to construction teams. This communication clarity typically reduces requests for information by 40-50%, field conflicts by 30-40%, and installation errors by 25-35% compared to projects with inadequate documentation, significantly improving construction efficiency while reducing costly delays.
During installation planning, comprehensive documentation enables accurate material quantification, proper resource allocation, and efficient sequence development that collectively improve construction logistics and schedule reliability. For field implementation, detailed drawings provide precise location information, clear installation parameters, and specific technical requirements that reduce interpretation variability, improve installation consistency, and enhance overall system quality. Throughout construction, these benefits combine to reduce installation time by 15-20%, decrease overall MEP installation costs by 8-12%, and significantly improve system quality and compliance with design intent. Beyond construction completion, accurate as-built documentation provides valuable reference information for system operation, maintenance procedures, and future modifications that extends these benefits throughout the entire building lifecycle.
Industry Applications of MEP Drafting
Commercial Office Development
Efficient MEP drafting for office buildings, corporate campuses, and mixed-use developments with diverse system requirements. Our commercial documentation addresses base building infrastructure, tenant services, and flexible distribution systems with clear zoning, connection provisions, and adaptation capacity. These comprehensive drawings support both initial construction and future tenant improvements while ensuring proper system integration, performance requirements, and installation efficiency throughout these dynamic environments.
Healthcare & Laboratory Facilities
Specialized MEP drafting for hospitals, medical centers, research facilities, and healthcare environments with complex system requirements. Our healthcare documentation addresses critical systems including medical gases, specialized ventilation, isolation controls, laboratory services, and equipment infrastructure with exacting detail and regulatory compliance. These detailed drawings support the demanding technical requirements and stringent regulations governing these facilities while ensuring proper installation and validation of these mission-critical building systems.
Hospitality & Entertainment
Comprehensive MEP drafting for hotels, resorts, entertainment venues, and public facilities with diverse occupant requirements. Our hospitality documentation addresses public spaces, guest areas, back-of-house operations, and specialized entertainment systems with appropriate zoning, capacity provisions, and usage flexibility. These detailed drawings support the varied requirements of these complex facilities while ensuring proper system performance, energy efficiency, and guest comfort across different functional areas and occupancy conditions.
Educational & Institutional Projects
Detailed MEP drafting for schools, universities, civic buildings, and institutional facilities with varied program requirements. Our educational documentation addresses diverse system needs including classrooms, laboratories, assembly spaces, administrative areas, and specialized facilities with appropriate performance characteristics and operational parameters. These comprehensive drawings support both construction efficiency and long-term operational requirements while ensuring proper system integration, energy performance, and functional reliability throughout these complex, multi-purpose environments.
Why Choose Us
Professional MEP Drafting Services That Enhance Construction Documentation
01
Expert Team
Certified BIM specialists with extensive experience across architectural, MEP, and facade modeling projects
02
Comprehensive Services
End-to-end BIM solutions from initial modeling to coordination, documentation, and facility management
03
Quality Assurance
Rigorous quality control processes ensuring clash-free models, accurate documentation, and seamless collaboration
04
Dedicated Support
Responsive team available to assist throughout your project lifecycle, ensuring timely solutions and continuous assistance
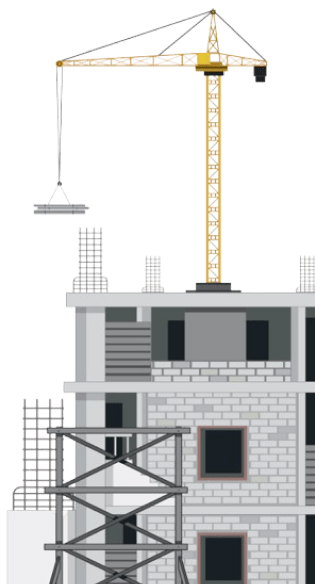
Know More
Frequently Asked Questions
MEP drafting and sheet extraction is the specialized process of creating comprehensive technical drawings and construction documentation for mechanical, electrical, and plumbing systems from BIM models or engineering designs. Unlike conceptual design documentation, MEP drafting produces precise technical drawings with specific dimensions, annotations, schedules, and details that construction teams need for proper system installation. This documentation is critical because it transforms complex 3D building information models into standardized 2D drawings that field teams can effectively utilize during construction. Well-executed MEP drafting provides clear graphical representation of system components, accurate dimensioning for proper placement, detailed annotations explaining technical requirements, and comprehensive schedules documenting equipment and materials. Most importantly, it establishes consistent information organization across multiple sheets, helping contractors navigate complex documentation efficiently. Research shows projects with comprehensive MEP drafting typically experience 40-50% fewer requests for information, 30-40% reduced field conflicts, and significantly improved installation efficiency compared to projects with inadequate documentation. By translating engineering intent into practical construction information, MEP drafting creates the essential communication bridge between design and construction that ensures building systems are installed as intended.
Our MEP drafting process follows a structured methodology that systematically develops comprehensive construction documentation from engineering designs or BIM models. The process begins with documentation planning that establishes drawing standards, sheet organization, annotation requirements, and information hierarchy based on project scope and construction needs. For model-based projects, the BIM preparation phase configures views, annotations, and documentation parameters to support efficient sheet extraction while ensuring proper system representation and information clarity. The documentation development progresses through a logical sequence starting with general arrangements and major systems before addressing detailed components, specific areas, and specialized elements. For each system type, the drafting process creates appropriate plan views showing component layouts and spatial arrangements; sections and elevations revealing vertical relationships and mounting details; enlarged plans highlighting congested areas requiring additional clarity; and specific details addressing complex connections, assemblies, or installation requirements. These drawing elements are organized into coherent sheets with proper titles, scales, notations, and references following established documentation standards. Throughout development, systematic quality verification examines technical accuracy, dimensional correctness, annotation clarity, and documentation completeness to ensure construction teams receive comprehensive installation information. The finalized documentation incorporates appropriate general notes, technical specifications, installation requirements, and reference information necessary for proper system construction. This structured approach ensures all MEP systems receive appropriate documentation regardless of complexity while maintaining consistent quality and information accessibility throughout the drawing package.
Our MEP drafting services produce comprehensive drawing sets addressing all system types and documentation requirements for complete construction implementation. For mechanical systems, we develop equipment plans showing major component layouts; ductwork plans with sizing, elevations, and distribution routes; mechanical piping documentation with system routing, sizing, and connections; equipment schedules detailing specifications and performance requirements; and specialized details for installations, connections, and assemblies. Electrical documentation includes power distribution plans showing equipment and circuit routes; lighting layouts with fixture placement and switching arrangements; specialty electrical systems including low voltage, communications, and security; panel schedules and single-line diagrams documenting system organization; and connection details for equipment and distribution components. Plumbing and fire protection drawings encompass supply and waste piping layouts; fixture and equipment connections; specialized system documentation including natural gas, medical gas, or specialty services; riser diagrams showing vertical system relationships; and detailed connection requirements for system components. For all disciplines, our documentation includes appropriate general notes, legends, abbreviations, and specification references that establish technical requirements. We also provide coordinated reflected ceiling plans, equipment room layouts with maintenance clearances, and specialized area documentation where system density requires enhanced clarity. Each drawing type incorporates appropriate annotations, dimensions, identification tags, and references that ensure complete information access while maintaining consistent documentation standards throughout the drawing package. This comprehensive approach ensures all MEP systems receive appropriate construction documentation regardless of complexity or specialized requirements.
BIM-based sheet extraction represents a fundamental advancement over traditional drafting approaches through information-rich model extraction rather than manual documentation creation. The primary difference lies in documentation source, where traditional drafting manually creates each drawing element while BIM extraction derives sheets directly from comprehensive 3D models containing complete system information. This model-based approach maintains perfect consistency between plans, sections, elevations, and details since all views represent the same underlying model components rather than independently created drawing elements. For information quality, BIM extraction preserves the component intelligence, parameter data, and system relationships defined in the model, automatically incorporating this information into schedule generation, annotation, and identification systems. When design changes occur, BIM documentation automatically updates across all affected views, maintaining consistency throughout the drawing set rather than requiring manual revision of each impacted sheet. For production efficiency, BIM extraction typically reduces documentation time by 30-40% compared to traditional methods while significantly improving information consistency and reducing coordination errors. Throughout construction, the direct connection between model and documentation allows rapid enhancement when additional information is required, generating new details, sections, or clarification drawings directly from the validated 3D environment. This integrated approach transforms MEP drafting from disconnected drawing creation into cohesive information extraction that significantly improves both documentation quality and production efficiency while maintaining the comprehensive building information developed throughout the design process.
Our MEP drafting provides tailored detail levels calibrated to specific project requirements and construction needs across all system types. For overall system documentation, we develop appropriate scales and view selections ranging from 1:100 (1/8"=1'-0") for general arrangements to 1:10 (1"=1'-0") for detailed assemblies, with intermediate scales for standard documentation. Equipment representation includes accurate dimensions, connection points, service clearances, and mounting requirements with appropriate identification and performance information. Distribution elements show proper sizing, routing paths, elevation control, support requirements, and connection details with system-specific annotation including flow direction, slope requirements, and performance parameters. For component documentation, we include manufacturer information, model numbers, connection sizes, and specific installation requirements that support proper system construction. Dimensioning implements appropriate reference points, established datums, and clear measurements with suitable tolerances and verification notes where required. Annotation provides comprehensive identification including system types, component tags, service information, and reference designations with consistent labeling conventions throughout the documentation. The detail development addresses critical areas including congested spaces, complex assemblies, connection interfaces, and specialized installations with appropriate clarity and information content. Throughout all documentation, we balance information density with drawing clarity, ensuring sheets contain comprehensive technical content while maintaining readability and usability for construction teams. This tailored approach ensures documentation provides appropriate detail for each system type and project area while maintaining consistent quality and information accessibility throughout the drawing package.
Our MEP drafting and sheet extraction services employ advanced software platforms and technologies optimized for comprehensive construction documentation. For BIM-based projects, we utilize Autodesk Revit MEP with specialized documentation templates, view configurations, and annotation systems that optimize sheet extraction while ensuring appropriate information presentation. This environment includes customized title blocks, drawing standards, annotation families, and schedule formats tailored to MEP documentation requirements. For traditional drafting applications, we implement AutoCAD MEP with discipline-specific toolsets, content libraries, and drafting standards that enhance both efficiency and quality in documentation development. These core platforms are supplemented by specialized applications including Navisworks for coordination reference, Bluebeam for document management, and customized automation tools that enhance production efficiency. Our technology implementation emphasizes consistent information organization through standardized layer systems, annotation styles, dimension standards, and text formats that maintain documentation uniformity across all sheets. For specialized documentation including single-line diagrams, riser representations, and system schematics, we employ appropriate diagramming tools with technical symbols, connection representations, and system identification conventions following industry standards. Throughout production, quality management technologies validate documentation completeness, verify technical accuracy, and ensure standards compliance across the drawing package. These technology platforms continuously evolve to incorporate emerging capabilities including automated documentation, enhanced visualization, and improved information extraction that optimize both production efficiency and documentation quality regardless of project complexity or specialized requirements.
Our MEP drafting implements comprehensive coordination and accuracy protocols throughout documentation development to ensure construction-ready information quality. For spatial coordination, drafting is developed from fully coordinated BIM models that have resolved system conflicts before documentation production, ensuring drawing accuracy reflects properly integrated building systems. When model-based coordination isn't possible, we implement systematic drawing coordination reviews that compare documentation across disciplines to identify and resolve potential conflicts. Dimensional accuracy is maintained through established reference systems, consistent datum points, and verified measurements that ensure proper component placement and system alignment throughout the documentation. For technical accuracy, systematic verification protocols confirm proper system sizing, component specification, and performance parameters with appropriate reference to engineering calculations and design requirements. Documentation consistency is ensured through standardized representation conventions, annotation formats, and information organization that maintain uniform presentation across all sheets regardless of system type or building area. Throughout production, progressive quality reviews examine technical content, graphic presentation, dimension accuracy, and annotation clarity to identify issues early when corrections are most efficient. For comprehensive validation, multi-discipline comparisons evaluate system interactions, spatial relationships, and interface conditions with specific attention to areas with high system density or complex integration requirements. Final documentation undergoes detailed peer review by experienced professionals with specific expertise in both system design and construction implementation. This multi-layer quality process typically resolves 95-97% of potential documentation issues before delivery, significantly reducing field questions, revision requirements, and construction delays compared to industry standards.
Our MEP drafting and sheet extraction services provide comprehensive deliverables tailored to construction implementation needs and project requirements. The primary deliverable is a complete drawing package containing all documentation necessary for proper system installation, typically organized in logical sequences with clear sheet numbering, consistent titles, and appropriate references between related information. Standard drawing sets include general information sheets with symbols, abbreviations, notes, and project information; floor plans showing system layouts, component placement, and distribution routing; enlarged plans detailing congested areas, equipment rooms, and complex installations; sections and elevations revealing vertical relationships and installation heights; details addressing specific assemblies, connections, and specialized components; and schedules documenting equipment specifications, fixture information, and component requirements. These documents are delivered in multiple formats including editable native files (Revit, AutoCAD), collaborative review formats (PDF), and field-ready construction documents appropriately sized for practical use. For enhanced information access, we provide drawing indices, reference matrices, and navigation aids that improve document usability. When required, supplemental deliverables include coordination documentation showing system integration, installation sequencing information supporting construction planning, and specialized documentation addressing unique project requirements. For digital project implementation, we provide appropriate model extractions, information exports, and data deliverables supporting integrated project delivery. All deliverables maintain consistent organization, clear identification, and accessible structure supporting effective utilization throughout construction implementation, creating a comprehensive documentation package that guides proper system installation from project initiation through final completion.
Wide Range of SERVICES
Other MEP BIM Services
Browse our specialized mechanical, electrical, and plumbing design services that ensure optimal building system performance, efficiency, and integration.
Create detailed BIM models for mechanical, electrical, and plumbing systems, ensuring proper integration with architectural and structural elements.

Coordinate mechanical, electrical, and plumbing systems to resolve conflicts and optimize space utilization within building environments.

Develop detailed fabrication and installation drawings for mechanical, electrical, and plumbing systems based on coordinated BIM models.

Model site and building utilities including water, sewer, stormwater, and energy systems for improved coordination and construction planning.


