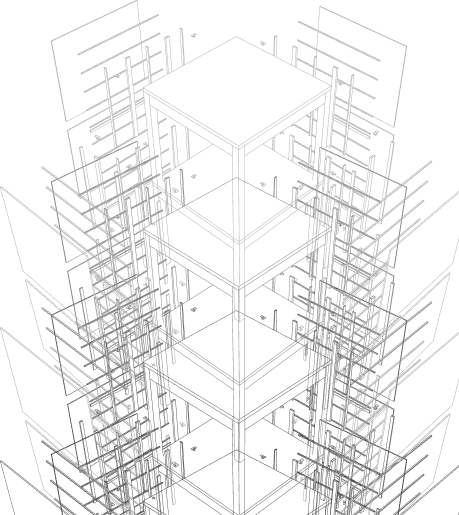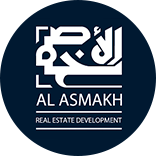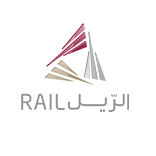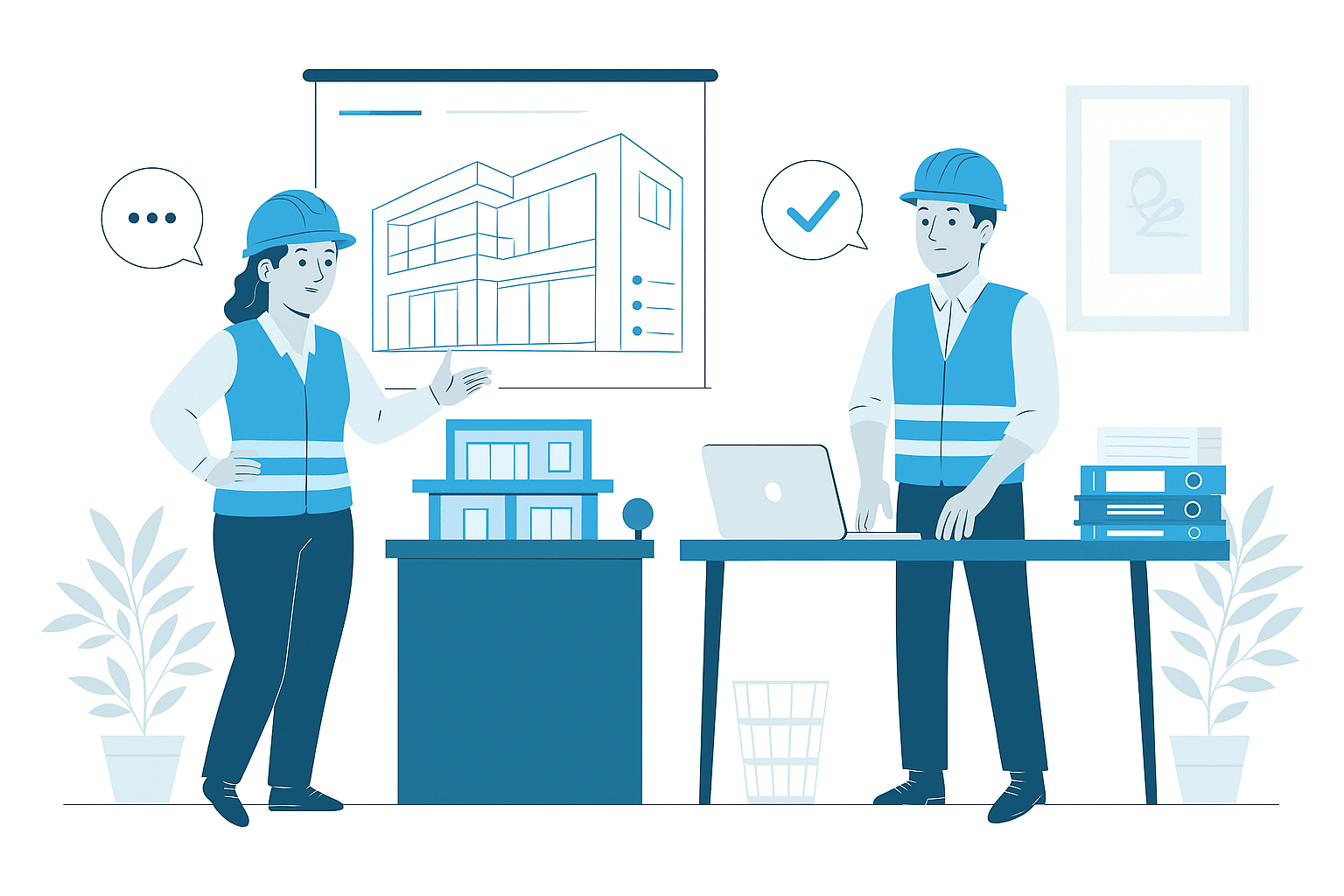Scan to BIM / Point Cloud to BIM Services
In today's approach to existing building documentation and renovation, Scan to BIM conversion represents the most effective method for creating accurate Building Information Models from reality capture data. Our specialized services transform detailed point cloud datasets from laser scanning into intelligent 3D models that precisely document existing architectural elements, structural components, and building systems. These comprehensive as-built BIM models provide an accurate digital representation of current conditions, creating an invaluable foundation for renovation design, documentation, facility management, and digital twin development.
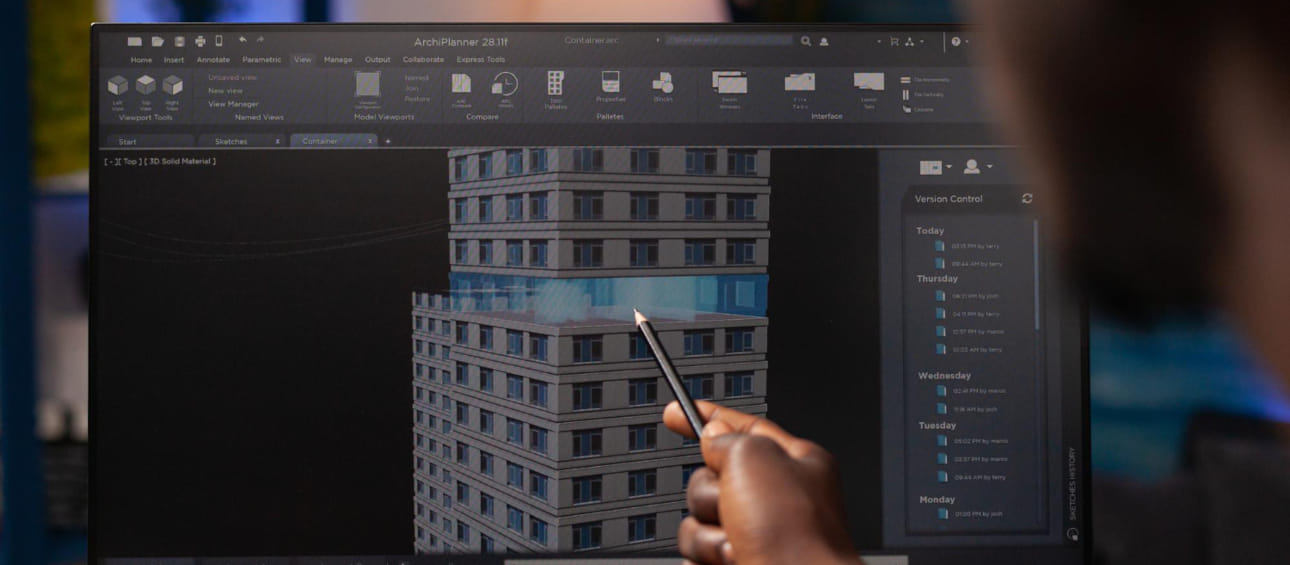
Conversion Services
- Accurate 3D BIM models created directly from laser scan point clouds
- Intelligent modeling of architectural elements, structure, and visible systems
- Parametric component creation with proper categorization and properties
- Multiple detail levels available from basic spatial models to complete as-builts
- Quality-verified conversions with documented accuracy and reliability
Comprehensive Scan to BIM Solutions
Our Scan to BIM services deliver accurate digital representations of existing buildings by converting point cloud data into intelligent Building Information Models. Unlike simple 3D modeling, this specialized process creates properly structured BIM content where each element is modeled as an appropriate component type with correct parameters, classifications, and relationships. Walls are created as wall objects with appropriate layers and connections; structural elements include proper material definitions and load-bearing properties; and building systems contain component-specific information that supports analysis and modification planning. This intelligent conversion provides not just geometric representation but a comprehensive information model of the existing building.
We provide conversion services tailored to diverse project requirements—from basic spatial context models for conceptual design to highly detailed as-built documentation for facility management. Our modeling approach balances accuracy, detail level, and efficiency based on specific project applications and available scan data quality. For renovation projects, we focus on elements most critical to design integration while maintaining appropriate context. For documentation and facility management applications, we provide comprehensive modeling with component-specific parameters that support ongoing operations. This calibrated approach ensures the optimal balance between modeling investment and project value, delivering exactly the level of detail and information needed for successful project outcomes.
Strategic Benefits of Point Cloud to BIM Conversion
Converting scan data to intelligent BIM models delivers significant advantages beyond raw point clouds or traditional documentation methods. Where point clouds provide accurate dimensional reference, they lack the component intelligence, parametric behavior, and information structure needed for effective design integration and analysis. Scan to BIM conversion transforms this raw measurement data into structured information models that support the full range of BIM workflows including design modification, performance analysis, systems coordination, and documentation generation. This conversion creates a digital foundation that enables designers to develop renovation solutions directly within the context of existing conditions, improving design quality while reducing field verification requirements.
The long-term value of Scan to BIM extends far beyond initial renovation applications, creating an enduring digital asset that supports multiple applications throughout the building lifecycle. For facility management, these models provide accurate spatial documentation, component inventories, and system configurations that enhance maintenance planning, space management, and future modifications. For building performance improvement, the models enable accurate analysis of current conditions, simulation of improvement options, and validation of implemented changes. As digital twin initiatives expand, these accurate as-built models provide the essential geometric and information foundation for connecting physical buildings with their digital counterparts, enabling advanced monitoring, analysis, and optimization throughout building operations.
Industry Applications of Scan to BIM
Renovation & Adaptive Reuse
Specialized Scan to BIM conversion for building renovation, repurposing, and adaptive reuse projects requiring accurate existing condition models. Our renovation modeling provides intelligent BIM representations that integrate seamlessly with design development, enable accurate modification planning, and identify structural constraints. These intelligent models support design optimization, improve system integration, and reduce field conflicts while enabling effective visualization and documentation of proposed changes.
Heritage & Historic Documentation
Specialized modeling services for historic buildings, heritage structures, and preservation projects requiring accurate digital documentation. Our heritage conversion creates detailed BIM models that accurately document architectural features, traditional construction methods, and existing conditions of historical significance. These comprehensive models support authentic restoration approaches, preservation planning, and digital record-keeping while enabling appropriate adaptation strategies that respect historical integrity.
Facility Management & Digital Twins
Comprehensive Scan to BIM conversion for facility management, building operations, and digital twin applications requiring accurate as-built models. Our facility modeling creates information-rich BIM assets that document spaces, systems, and equipment with appropriate parameters for operational use. These intelligent models support space management, maintenance planning, system modifications, and performance optimization while establishing the foundation for advanced digital twin implementation.
System Retrofit & MEP Upgrades
Specialized conversion services for building system modernization, equipment replacement, and infrastructure upgrade projects. Our system modeling documents existing installations, spatial constraints, and integration requirements to support effective retrofit planning. These detailed models enable clash prevention between new and existing elements, support prefabrication strategies, and validate installation feasibility while improving coordination between multiple systems during complex upgrade projects.
Why Choose Us
Accurate As-Built BIM Models That Transform Scan Data Into Intelligent Information
01
Expert Team
Certified BIM specialists with extensive experience across architectural, MEP, and facade modeling projects
02
Comprehensive Services
End-to-end BIM solutions from initial modeling to coordination, documentation, and facility management
03
Quality Assurance
Rigorous quality control processes ensuring clash-free models, accurate documentation, and seamless collaboration
04
Dedicated Support
Responsive team available to assist throughout your project lifecycle, ensuring timely solutions and continuous assistance
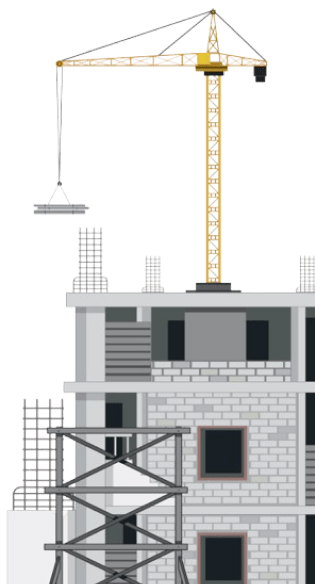
Know More
Frequently Asked Questions
Scan to BIM (also known as Point Cloud to BIM) is the specialized process of converting laser scan data of existing buildings into accurate, intelligent Building Information Models. The process begins with comprehensive LiDAR scanning that captures millions of measurement points documenting all visible surfaces and spatial relationships. These point cloud datasets are then registered, cleaned, and optimized for modeling reference. The conversion process involves skilled BIM specialists interpreting this point cloud data to create parametric 3D models with precise geometry, proper component categorization, and appropriate information attributes. Unlike simple geometric modeling, true Scan to BIM conversion creates intelligent building models where walls, floors, columns, beams, windows, doors, and systems are modeled as proper BIM objects with dimensional accuracy, correct family types, and information parameters that support downstream applications including renovation design, facility management, and digital twin development.
Our Scan to BIM services can deliver multiple levels of detail calibrated to project requirements and point cloud quality. For basic spatial context models (LOD 200), we capture primary architectural elements including walls, floors, ceilings, columns, and major openings with accurate positioning and dimensions but simplified detailing. Intermediate models (LOD 300) include precise component dimensions, proper material definitions, comprehensive opening details, and significant architectural features that influence renovation design or analysis. Detailed models (LOD 350-400) incorporate complete component information, connection details, finish elements, exposed systems, and equipment with appropriate parametric intelligence. The achievable detail level depends on several factors including scan resolution, occlusions in the point cloud, project requirements, and intended model applications. We work closely with clients to establish appropriate LOD specifications that balance modeling investment against project needs, prioritizing elements most critical to project success while maintaining consistent quality standards throughout the model.
Our Scan to BIM services can model a comprehensive range of building elements and systems based on point cloud visibility and project requirements. For architectural documentation, we model walls (including complex assemblies and heritage features), floors, ceilings, roofs, stairs, railings, windows, doors, and specialized elements like millwork, fixtures, and finishes. Structural modeling captures columns, beams, trusses, bracing, and other load-bearing elements with accurate dimensions and proper categorization. For visible building systems, we can model mechanical equipment, ductwork, piping, electrical distribution, lighting fixtures, fire protection, and specialty systems as intelligent BIM components. Site elements including topography, hardscape, site furnishings, and landscape features can also be incorporated where appropriate. The modeling scope is customized to project needs—from focused documentation of specific systems to comprehensive capture of all visible elements—with clear scope definition established during project planning to ensure appropriate resource allocation and deliverable expectations.
The accuracy of Scan to BIM models is influenced by several factors including point cloud quality, modeling methodology, and established accuracy standards. When working with high-quality scan data, our standard modeling achieves overall accuracy of ±15mm (0.6") for primary architectural elements with critical dimensions typically within ±5mm (0.2"). This precision exceeds traditional field measurement accuracy while providing appropriate tolerances for irregular existing conditions. Accuracy specification follows a hierarchical approach with primary structural elements, core architectural components, and key dimensional references modeled at higher precision than secondary elements or irregular features. Throughout the modeling process, we implement systematic quality control including deviation analysis that compares model geometry to the originating point cloud, identifying significant variances for verification. For projects with specific accuracy requirements, we establish explicit tolerance standards, implement enhanced quality control protocols, and provide detailed deviation reports that document achieved accuracy with statistical validation, ensuring dimensional reliability appropriate to project applications from renovation design to digital twin implementation.
Our Scan to BIM process follows a structured methodology refined through extensive project experience. The process begins with detailed project planning that establishes modeling scope, accuracy requirements, level of detail specifications, and delivery expectations. Point cloud preparation includes registration verification, cleaning, segmentation, and optimization to ensure a reliable reference for modeling. For complex projects, we develop model planning frameworks including grid establishment, level definition, and component standardization before beginning detailed modeling. The modeling phase implements a systematic approach typically beginning with structural elements, progressing to primary architectural components, and then adding secondary elements and building systems. Throughout development, continuous quality assurance protocols verify dimensional accuracy, component categorization, and information content according to established standards. The final processing phase includes model optimization, parameter verification, and documentation completion including drawing extraction, schedules, and supporting deliverables. This systematic approach ensures consistent quality, appropriate accuracy, and complete deliverables regardless of project scale or complexity.
Addressing incomplete or obstructed scan data requires specialized approaches that balance factual documentation with practical modeling needs. For minor occlusions where surrounding context provides clear dimensional evidence, we employ interpolation techniques that extend visible surfaces with appropriate documented assumptions. When significant areas lack scan coverage, we implement reference-based modeling using available architectural drawings, supplemental measurements, or photographic documentation with clear designation of information sources and confidence levels. For completely inaccessible areas where no reliable documentation exists, we utilize standardized placeholder modeling with explicit identification of assumed conditions and verification recommendations. Throughout this process, our modeling maintains strict differentiation between scan-verified elements and interpolated components through parameter tagging, color coding, or documentation notes that clearly communicate information reliability. For projects where complete verification is critical, we can coordinate supplemental scanning, targeted opening investigations, or phased model development that incorporates additional information as it becomes available, ensuring appropriate model reliability while addressing practical constraints of existing building documentation.
We employ industry-leading software platforms tailored to specific Scan to BIM requirements and deliverable expectations. Our primary modeling environments include Autodesk Revit with specialized point cloud plugins, ArchiCAD for heritage and complex architectural projects, and Tekla Structures for detailed structural documentation. These core platforms are supplemented by specialized point cloud processing tools including Leica Cyclone, FARO Scene, and Autodesk ReCap Pro for data preparation and reference management. For advanced geometry handling, we utilize Rhino with specialized NURBS modeling capabilities for complex surfaces and irregular forms that exceed standard BIM platform capabilities. Quality verification employs CloudCompare, Verity, and custom analysis tools that provide statistical validation of model accuracy against source data. Our technology ecosystem is continuously updated to incorporate emerging tools including machine learning assistance, automated feature recognition, and advanced analysis capabilities that enhance both efficiency and quality in the Scan to BIM conversion process, ensuring optimal outcomes regardless of project complexity or specialized requirements.
Our Scan to BIM services provide comprehensive deliverables tailored to project requirements and intended applications. Standard deliverables include native BIM models (typically Revit) with appropriate family structures, parameter organization, and information classification optimized for downstream use. These models are supplemented by industry-standard exchange formats including IFC, NWD, and other collaboration formats that support multi-platform workflows. Documentation deliverables derived from the model include floor plans, elevations, sections, and 3D views that communicate existing conditions with proper dimensional information and annotation standards. For specialized applications, we provide analytical deliverables including space utilization data, system capacity information, and performance parameters relevant to renovation planning or facility management. All deliverables include appropriate metadata documentation including modeling standards, accuracy specifications, information sources, and confidence levels that establish clear expectations for model utilization. The comprehensive deliverable package supports multiple applications from design reference through facility management, creating lasting value from the Scan to BIM investment that extends throughout the building lifecycle.
Wide Range of SERVICES
Other Scanning Services
Explore our advanced scanning and reality capture services that create accurate digital representations of existing buildings and sites for renovation and documentation.
Capture detailed point cloud data of existing buildings and sites using LiDAR technology, providing accurate dimensional documentation.

Document existing buildings and facilities through comprehensive as-built drawings and models based on field measurements or scan data.

Create accurate digital representations of existing buildings, components, or systems where original documentation is unavailable or outdated.


