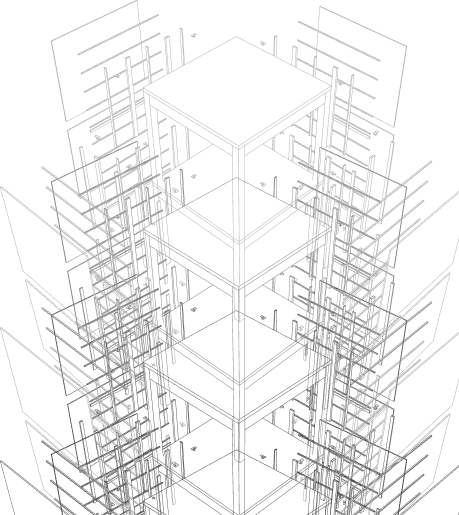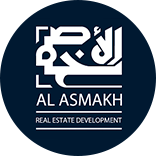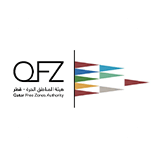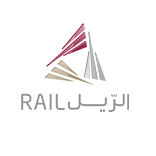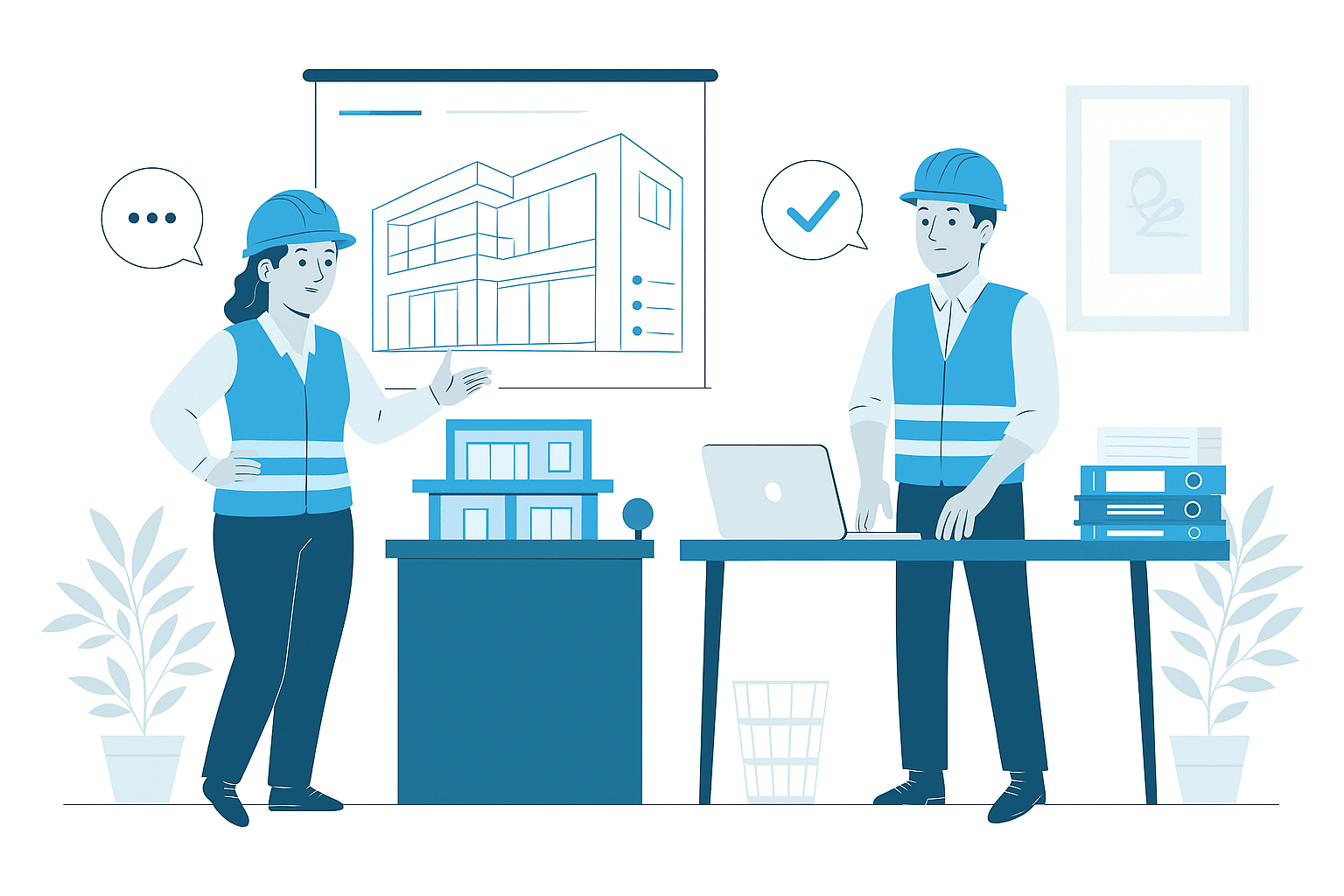Custom Revit Family Creation Services
In the complex world of Building Information Modeling, high-quality custom content has become essential for efficient project development and accurate design documentation. Our specialized Revit family creation services develop parametric, intelligent components tailored to specific project requirements including building elements, furniture, equipment, and specialized components that aren't adequately addressed by standard libraries. These custom families provide precise geometric representation, appropriate parameter structures, and functional intelligence that enhance modeling efficiency, improve documentation quality, and support comprehensive BIM implementation throughout the project lifecycle.
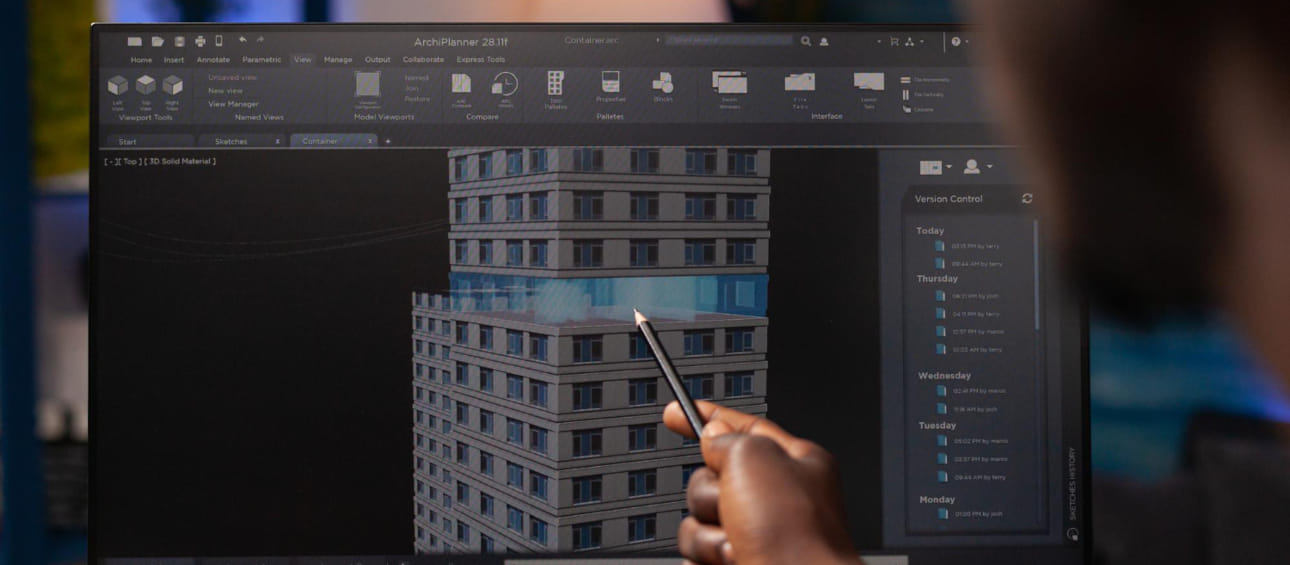
BIM Component Development
- Parametric Revit families with intelligent behavior and flexible configurations
- Custom components for architectural, structural, mechanical, electrical, and plumbing systems
- Project-specific furniture, fixtures, equipment, and specialized elements
- Optimized file performance with appropriate detail levels and efficient geometry
- Comprehensive parameter structures supporting documentation and data extraction
Comprehensive Revit Component Development
Our custom Revit family creation services implement a structured development approach that creates intelligent, parametric components with appropriate detail and functionality for project applications. We begin with comprehensive requirements analysis to understand specific needs, reference information, performance specifications, and implementation objectives that guide component development. Based on these requirements, we create proper family types with appropriate hosting behavior, parameter structure, and detail levels that balance visual fidelity with file performance and usability considerations.
Each family receives tailored development with accurate geometric representation, proper material assignments, intelligent parameter definitions, and functional behaviors that support project-specific requirements and modeling workflows. For more complex components, we implement formula-driven relationships, conditional visibility, nested sub-components, and specialized behaviors that enhance functionality while maintaining usability. Throughout development, our rigorous quality assurance protocols validate parameter behavior, geometric integrity, performance efficiency, and implementation reliability across different project conditions. The completed families include comprehensive type catalogs, parameter documentation, and usage guidelines that support effective implementation. This systematic approach creates optimized Revit content that enhances both modeling efficiency and documentation quality, delivering significant productivity improvements compared to generic or manufacturer-provided components throughout the BIM implementation process.
Strategic Benefits of Custom Revit Families
Implementing comprehensive custom Revit families delivers substantial advantages throughout BIM implementation, design documentation, and project coordination. The primary benefit comes through enhanced modeling efficiency, where purpose-built components eliminate the time-intensive workarounds, improvisations, and modeling compromises frequently required when using standard or generic content. For repetitive project elements, this optimization typically reduces modeling time by 30-40% while significantly improving consistency and accuracy throughout documentation.
Design communication benefits from accurate component representation, proper material assignment, and appropriate detail levels that effectively convey design intent without unnecessary complexity or performance impact. For coordination processes, custom families with proper clearance representation, connection requirements, and spatial parameters enhance clash detection effectiveness and improve integration between different building systems. Documentation quality improves through consistent annotation, appropriate scheduling parameters, and enhanced graphical representation that collectively improve drawing clarity and information communication. These capabilities typically enhance documentation quality by 15-25% while reducing drawing revisions and clarification requirements during construction. Throughout implementation, custom families enable accurate quantity takeoffs, enhance visualization quality, support facility management data, and improve overall model usability across diverse project applications, delivering substantial productivity improvements and quality enhancements throughout the complete BIM implementation process.
Applications of Custom Revit Families
Architectural Design Applications
Specialized family development for architectural design firms, building designers, and architectural teams with complex project requirements and detailed design standards. Our architectural families address unique building elements, custom details, specialized materials, and project-specific components with appropriate graphical standards and parameter structures. These custom components support design creativity, enhance documentation quality, and improve modeling efficiency while ensuring consistent implementation of firm standards and project requirements throughout diverse building projects.
Engineering & Systems Design
Comprehensive family development for engineering firms, systems designers, and technical teams with specialized equipment requirements and performance specifications. Our engineering families address mechanical systems, electrical components, plumbing fixtures, specialty equipment, and technical elements with appropriate connection types and clearance parameters. These detailed components support accurate system design, enhance coordination processes, and improve documentation quality while ensuring proper technical representation and performance specifications throughout complex building system design.
Interior Design & Space Planning
Specialized family development for interior designers, space planners, and furniture specialists with detailed aesthetic requirements and specific product representation. Our interior families address custom furniture, specialized fixtures, unique millwork, retail displays, and branded elements with appropriate material finishes and configuration options. These custom components support design visualization, enhance documentation quality, and improve client communication while ensuring accurate representation of custom elements and specialized products throughout interior design projects.
Construction & Fabrication
Detailed family development for construction companies, fabricators, and building specialists with specific manufacturing and installation requirements. Our construction families address prefabricated elements, manufactured components, assembly details, and installation-specific elements with appropriate fabrication parameters and shop documentation properties. These specialized components support manufacturing processes, enhance installation planning, and improve coordination between design and construction while ensuring proper representation of building elements throughout the construction implementation process.
Why Choose Us
Professional Revit Family Creation Services That Enhance BIM Implementation
01
Expert Team
Certified BIM specialists with extensive experience across architectural, MEP, and facade modeling projects
02
Comprehensive Services
End-to-end BIM solutions from initial modeling to coordination, documentation, and facility management
03
Quality Assurance
Rigorous quality control processes ensuring clash-free models, accurate documentation, and seamless collaboration
04
Dedicated Support
Responsive team available to assist throughout your project lifecycle, ensuring timely solutions and continuous assistance
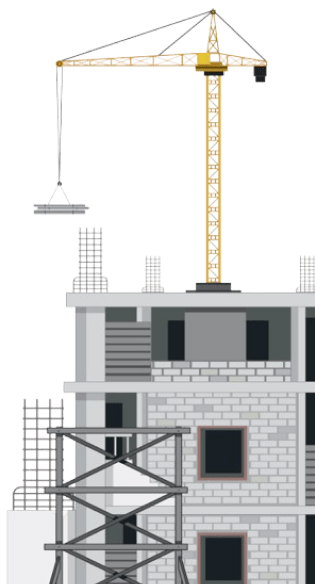
Know More
Frequently Asked Questions
Custom Revit Families are specialized parametric 3D components created specifically for project requirements that aren't adequately addressed by standard libraries or manufacturer content. Unlike generic or simplified Revit components, custom families contain precise geometric representation, accurate material properties, appropriate parameter definitions, and functional intelligence that accurately reflect specific building elements, furniture pieces, equipment items, or specialized components. This customization has become increasingly critical as projects demand higher levels of detail, greater accuracy, enhanced functionality, and improved project-specific representation within BIM environments. Effective custom families enable consistent modeling standards, accurate design representation, improved coordination, and enhanced documentation quality that collectively improve project outcomes. Industry experience shows that projects implementing comprehensive custom family libraries typically experience 20-30% improved modeling efficiency, 15-25% enhanced documentation quality, and significant improvements in both coordination effectiveness and contractor comprehension during construction. Beyond documentation benefits, custom families support critical functions including accurate quantity takeoffs, enhanced visualization, fabrication preparation, and facility management that collectively improve both project delivery and long-term building operations throughout the complete project lifecycle.
Our custom Revit family development follows a structured methodology that systematically creates parametric components with appropriate detail, intelligence, and usability for project applications. We begin with comprehensive requirements analysis, gathering specifications, reference information, performance data, and usage parameters to establish clear development criteria and functional objectives. Initial planning defines appropriate family category, hosting behavior, parameter structure, and detail levels based on intended applications and modeling workflows. The development process begins with accurate geometry creation using appropriate modeling techniques including solid operations, swept profiles, or nested components that optimize both visual fidelity and file performance. Parameter implementation establishes dimensional controls, material definitions, visibility settings, and functional behaviors that enable appropriate family flexibility and project adaptation. For complex families, formula development creates intelligent relationships between parameters, enforces design rules, and maintains proper component behavior throughout different configurations and usage scenarios. Material assignment incorporates appropriate visual properties, rendering attributes, and identification parameters that support both documentation and visualization applications. Type catalog development creates pre-configured variations with common sizes, specifications, and configurations that enhance usability and implementation efficiency. Throughout development, rigorous testing validates parameter behavior, geometric integrity, performance impact, and workflow compatibility across different project conditions and user interactions. The completed families undergo comprehensive documentation including parameter descriptions, usage instructions, and implementation guidelines that support effective utilization. This systematic approach ensures all custom components receive appropriate development regardless of complexity while maintaining consistent quality, reliable behavior, and efficient performance across all project applications.
Our custom Revit family services address comprehensive component requirements across all building systems, architectural elements, and specialized applications with appropriate development approaches and parameter structures. For architectural modeling, we create custom wall assemblies, specialized doors, unique windows, complex curtain panels, custom casework, and project-specific fixtures with appropriate detail levels and parameter flexibility. Structural components include specialized framing members, connection details, precast elements, and complex structural assemblies with accurate material properties and loading information. Mechanical family development addresses specialized equipment, custom distribution components, unique terminal devices, and project-specific mechanical elements with proper connection requirements and clearance parameters. Electrical families include custom fixtures, specialized distribution components, unique devices, and project-specific equipment with appropriate connection types and circuit requirements. Plumbing and fire protection components encompass specialized fixtures, custom valves, unique distribution elements, and project-specific equipment with proper flow characteristics and connection parameters. Furniture development includes custom workstations, specialized seating, unique tables, and project-specific elements with appropriate material definitions and placement behavior. Site and landscape components address custom site furniture, specialized exterior elements, unique hardscape components, and project-specific amenities with proper material representation and placement parameters. Specialized applications include custom signage, unique equipment, specialized conveyance components, and industry-specific elements tailored to particular project requirements. Each family type receives appropriate development approaches based on specific requirements, complexity, and implementation needs, creating parametric components that effectively support both design development and documentation production regardless of project scale or application.
Custom Revit families deliver substantial efficiency benefits and project improvements through optimized content development and enhanced modeling capabilities. The primary efficiency advantage comes through purpose-built components that address specific project requirements, eliminating the time-intensive workarounds, improvisations, and modeling compromises frequently required when using standard or generic content. For repetitive project elements, this optimization typically reduces modeling time by 30-40% while significantly improving consistency and accuracy throughout documentation. Design representation benefits from accurate component visualization, proper material assignment, and appropriate detail levels that effectively communicate design intent without unnecessary complexity or performance impact. For coordination processes, custom families with proper clearance representation, connection requirements, and spatial parameters enhance clash detection effectiveness and improve integration between different building systems. Documentation quality improves through consistent annotation, appropriate scheduling parameters, and enhanced graphical representation that collectively enhance drawing clarity and information communication. These capabilities typically improve documentation quality by 15-25% while reducing drawing revisions and clarification requirements during construction. Throughout implementation, custom families enable accurate quantity takeoffs, enhance visualization quality, support facility management data, and improve overall model usability across diverse project applications. By providing optimized components that effectively address specific project requirements, custom Revit families deliver substantial improvements in both modeling efficiency and project outcomes, significantly enhancing BIM effectiveness throughout the complete project lifecycle from concept development through construction completion and into building operations.
Our custom Revit families provide calibrated detail levels aligned with project requirements, performance considerations, and intended applications across different component types. For visual representation, geometry detail ranges from simplified forms appropriate for schematic design through detailed articulation supporting construction documentation, with appropriate transitions between different detail levels through visibility parameters and view-specific display controls. Parametric flexibility includes appropriate dimensional controls, configuration options, material selections, and component variations that enable effective adaptation to different project conditions without requiring family replacement or complete rebuilding. Connection points incorporate proper fitting types, joining behavior, and system integration parameters that ensure appropriate relationship with connected elements and hosting components. Material definitions include accurate visual properties, rendering characteristics, identification parameters, and physical attributes that support both documentation appearance and analytical applications. For scheduling and documentation, families include comprehensive parameter sets for identification, classification, specification reference, and performance properties that support thorough documentation and information extraction. Performance optimization implements appropriate modeling techniques, geometry simplification, and instance management that balance visual fidelity with file performance and system requirements. The appropriate detail level for each component is established through systematic analysis of project requirements, modeling standards, and implementation methodology, ensuring families provide necessary information without excessive complexity when not required. Throughout all development, families maintain parameter consistency, naming conventions, and organization standards that support effective implementation across multiple projects and diverse team environments, providing optimized content that enhances both individual productivity and overall project efficiency throughout the BIM implementation process.
Our custom Revit families provide significant advantages over standard manufacturer content through optimized project alignment, enhanced usability, and improved performance characteristics that better support BIM implementation requirements. The primary difference lies in project-specific customization, where custom families incorporate exact project requirements, specific modeling standards, and appropriate detail levels rather than the generic representation typically found in manufacturer content. This tailored approach creates components that precisely match project specifications, design intent, and graphical standards without unnecessary complexity or generic approximation. For parameter structure, custom families implement consistent naming conventions, organized grouping, shared parameter integration, and appropriate classification that align with project BIM requirements and facilitate efficient scheduling, filtering, and data extraction. Performance optimization in custom content creates appropriate geometric detail, efficient modeling techniques, and optimized instance management that significantly improve file performance compared to the frequently over-detailed and processor-intensive manufacturer components. Hosting behavior and placement logic receive specific attention in custom development, creating intuitive interaction, appropriate alignment, and reliable placement that enhance modeling efficiency and reduce user frustration. For project coordination, custom families include appropriate clearance representation, connection requirements, and spatial parameters specifically calibrated to project coordination workflows and clash detection processes. Throughout all aspects, custom content maintains consistent quality standards, reliable behavior, and appropriate performance characteristics across all component types and categories. These comprehensive advantages transform Revit content from generic approximations into optimized project tools that significantly enhance both modeling efficiency and documentation quality, delivering substantial productivity improvements compared to standard manufacturer content throughout the complete BIM implementation process.
Our custom Revit family development implements comprehensive quality assurance protocols that ensure component reliability, performance efficiency, and user-friendly implementation across all deliverables. The foundation for quality begins with standardized development frameworks including consistent naming conventions, organized parameter structures, logical folder organization, and uniform type catalogues that establish consistency across all component categories. For geometric integrity, systematic validation examines profile closure, solid formation, join behavior, and intersection management using established verification workflows that identify and resolve common modeling issues before finalization. Parameter testing implements comprehensive validation routines checking default values, logical constraints, instance behavior, and error conditions across different family configurations and application scenarios. Performance evaluation utilizes systematic benchmarking, complexity analysis, and resource monitoring to identify optimization opportunities, excessive detail, and potential performance impacts within project environments. For user interaction, usability testing evaluates placement behavior, selection clarity, parameter accessibility, and workflow integration through simulated implementation scenarios that validate practical application across different user skill levels. Documentation quality includes comprehensive parameter descriptions, logical organization, consistent naming, and appropriate classification that support effective information extraction and schedule generation. Implementation validation verifies component behavior within project environments, testing hosting relationships, visibility control, graphic display, and system performance across different view types and project conditions. Final deliverables undergo comprehensive peer review by experienced BIM specialists with expertise in both component development and practical implementation requirements. This multi-layer quality process typically identifies and resolves 95-98% of potential component issues before delivery, significantly reducing implementation problems, user frustration, and modeling inefficiencies compared to standard content development. Throughout all quality processes, practical usability and efficient implementation remain primary objectives, ensuring custom families enhance project workflows rather than creating additional complexity or technical barriers.
Our custom Revit family deliverables include comprehensive implementation resources, organizational systems, and maintenance support that ensure effective long-term utilization throughout project applications. The primary deliverables include native Revit family files (.rfa format) organized in logical folder structures with consistent naming conventions, category organization, and type classification that support intuitive navigation and efficient content location. Each family includes comprehensive type catalogs (.txt format) with pre-configured variations containing common sizes, configurations, and specifications that enhance implementation efficiency and standardization. Documentation resources include parameter guides, usage instructions, implementation recommendations, and technical specifications that support effective utilization across different project applications and user skill levels. For organizational implementation, we provide content management recommendations, folder structures, file naming conventions, and library organization strategies that enhance team accessibility and version control throughout project implementation. Project integration support includes loading assistance, template incorporation, project standard alignment, and workflow integration that ensure effective implementation within active project environments. For long-term maintenance, we establish update protocols, version control strategies, performance monitoring, and enhancement processes that maintain content relevancy and technical compliance throughout ongoing utilization. When project requirements evolve, our maintenance services provide efficient family updates, parameter additions, graphical enhancements, and functional improvements that extend component lifespan while preserving existing project integration. Throughout implementation and maintenance, our technical support addresses usage questions, resolves application issues, and provides implementation guidance that ensures successful utilization. This comprehensive delivery and support approach transforms custom families from simple component files into valuable technical assets that deliver consistent value throughout the complete project lifecycle and beyond into future applications.
Wide Range of SERVICES
Other Specialized Services
Discover our advanced specialized BIM services addressing unique project requirements and specific industry applications with tailored solutions.
Create digital twins of buildings and facilities that combine BIM data with real-time information for improved operations and maintenance.

Extract precise material quantities directly from BIM models to support cost estimation, procurement, and construction planning.

Develop Construction Operations Building Information Exchange (COBie) data sets from BIM models to support facility management and operations.


