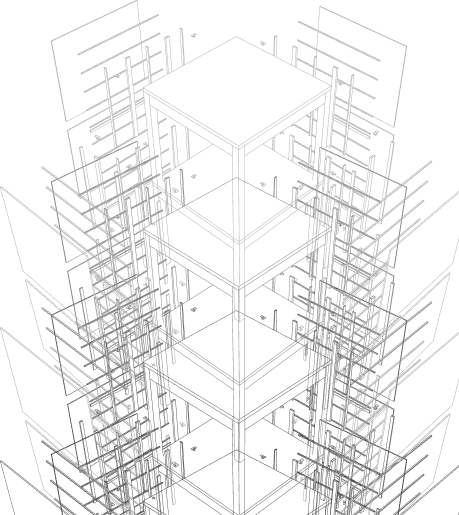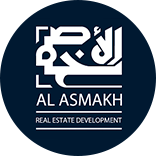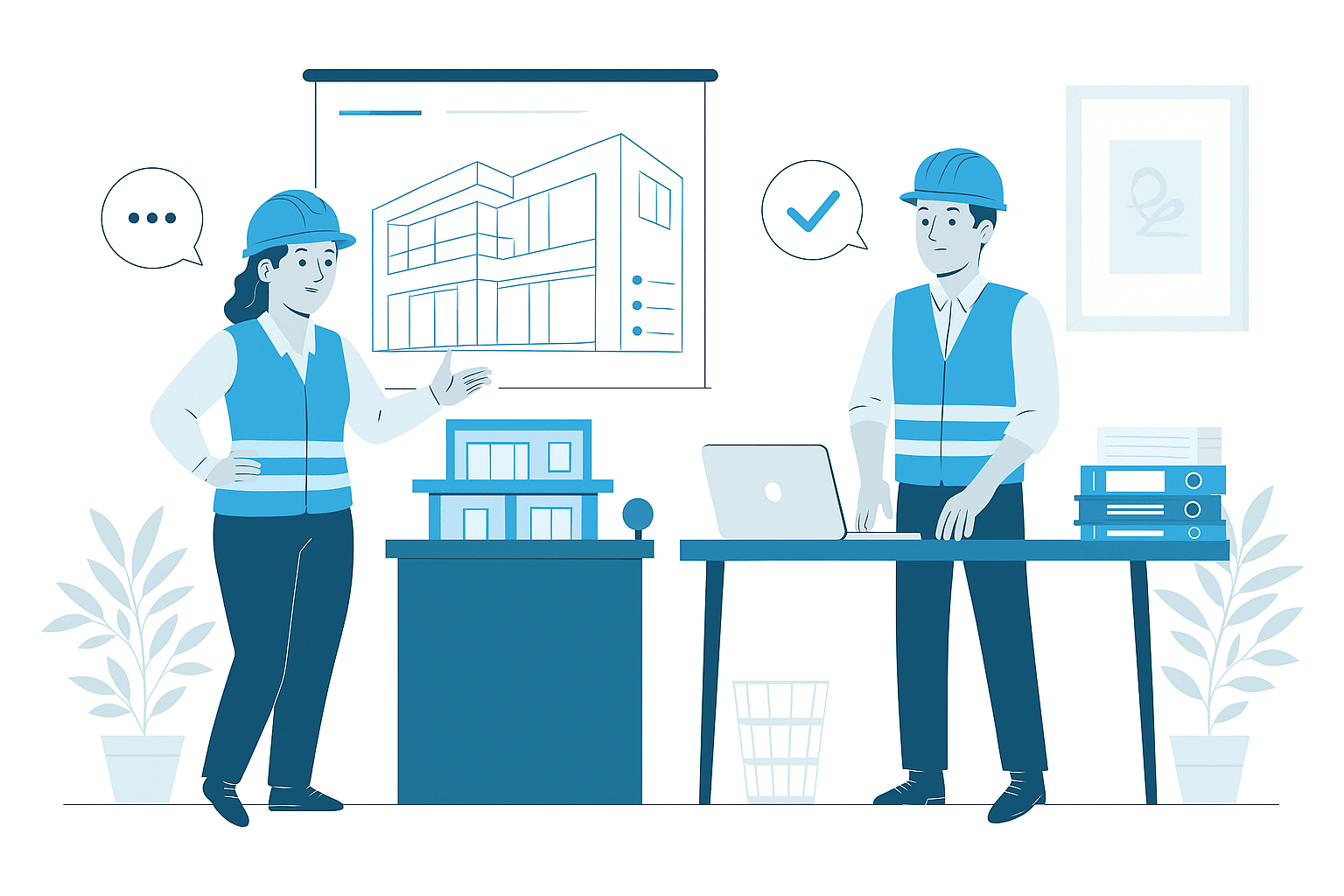Space Management Services
In contemporary facility operations, BIM-based Space Management transforms how organizations document, analyze, and optimize their interior spatial resources. Our specialized services implement comprehensive digital representations of building spaces with detailed area calculations, room classifications, departmental assignments, occupancy information, and utilization metrics. These intelligent systems establish direct connections between visual building models and space databases, enabling facility teams to track allocations accurately, analyze utilization effectively, plan modifications efficiently, and optimize spatial resources strategically throughout building operations.
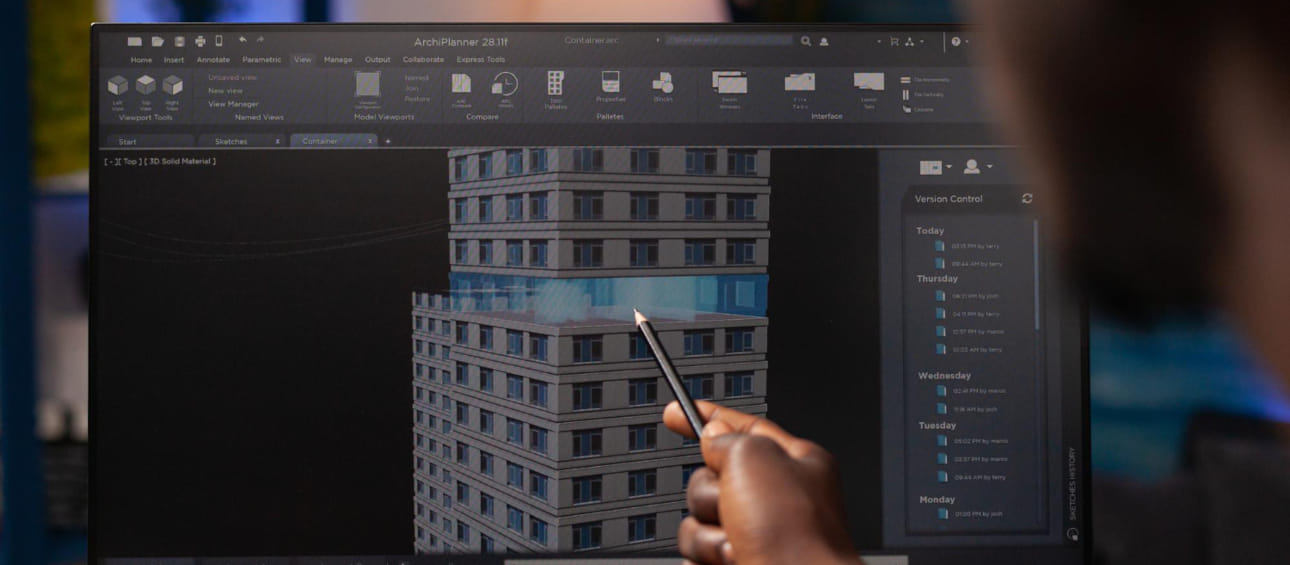
Spatial Management
- Comprehensive space documentation with accurate area calculations and classifications
- Departmental allocation tracking with assignment history and organizational mapping
- Occupancy analysis with capacity planning and utilization monitoring
- Scenario modeling for reorganization planning and space optimization
- Visual planning tools with interactive space modification capabilities
Comprehensive Space Management Solutions
Our BIM Space Management services deliver intelligent spatial documentation and planning capabilities through integrated information systems that combine visual building models with comprehensive area data. We create detailed digital inventories that document all interior spaces with accurate boundaries, precise area calculations, proper room classifications, and complete utilization information. These comprehensive systems transform space management from isolated spreadsheets and abstract databases into visually navigable information resources where spatial data appears within the rich context of building models, enabling more intuitive analysis and improved planning capabilities.
We implement Space Management solutions for both new construction and existing buildings, creating effective spatial tracking systems regardless of facility age or documentation quality. For new projects, we establish space frameworks during design and construction, ensuring appropriate room definition, area calculations, and classification systems throughout building delivery. For existing facilities, we create comprehensive spatial inventories through field verification, occupancy assessment, department confirmation, and information integration that establish accurate digital records of current conditions. Regardless of implementation approach, our space management systems establish sustainable information resources that support effective allocation tracking, utilization analysis, and modification planning throughout ongoing building operations.
Strategic Benefits of BIM Space Management
Implementing BIM Space Management delivers substantial operational improvements that transform space allocation from reactive assignment tracking to strategic resource optimization. For space utilization, enhanced visualization, accurate metrics, and comprehensive analysis significantly improve allocation efficiency, identify underutilized areas, and support capacity optimization that typically reduces overall space requirements 10-15%. These efficiency improvements translate directly to reduced occupancy costs, decreased expansion needs, and improved financial performance throughout facility operations.
Beyond efficiency gains, BIM Space Management provides strategic benefits that extend throughout facility planning and utilization. For organizational changes, enhanced visualization, scenario modeling, and modification planning significantly improve reconfiguration efficiency, accelerate implementation, and reduce disruption during transitions. Departmental allocation benefits from accurate tracking, equitable distribution, and transparent reporting that support more effective resource assignment and appropriate cost allocation. Throughout all planning dimensions, visual space management enhances communication, improves understanding, and supports more effective decision-making through intuitive spatial representation rather than abstract data. These combined benefits deliver exceptional return on investment through improved utilization, reduced costs, and enhanced organizational alignment across all facility spaces.
Industry Applications of Space Management
Corporate Offices & Workplace
Specialized Space Management for corporate environments, office buildings, and workplace facilities with dynamic allocation requirements. Our corporate space solutions address evolving workplace strategies, departmental assignments, and occupancy fluctuations with appropriate planning tools and utilization metrics. These comprehensive systems support modern workplace transitions including hybrid models, hoteling arrangements, and activity-based working while optimizing space utilization and enhancing workplace experience.
Education & Campus Facilities
Comprehensive Space Management for universities, educational institutions, and campus environments with diverse space types and complex scheduling needs. Our education space solutions address specialized requirements including classroom scheduling, research space allocation, departmental assignments, and multi-use facilities. These detailed systems support the unique operational patterns of educational environments including academic scheduling, program evolution, and funding-based allocations while optimizing facility utilization across complex campuses.
Healthcare & Medical Facilities
Specialized Space Management for hospitals, medical centers, and healthcare facilities with sophisticated departmental requirements and regulatory considerations. Our healthcare space solutions address clinical areas, administrative functions, and support spaces with appropriate department tracking and utilization monitoring. These comprehensive systems support the complex allocation requirements of healthcare environments including departmental relationships, infection control, and operational adjacencies while optimizing facility utilization and supporting regulatory compliance.
Multi-Tenant & Commercial Properties
Advanced Space Management for commercial buildings, multi-tenant facilities, and property management operations with leasing and chargeback requirements. Our commercial space solutions document tenant areas, common spaces, and leasable boundaries with appropriate measurement standards and financial attribution. These detailed systems support lease management, tenant allocation, and financial operations including accurate area calculations, boundary definitions, and utilization reporting for effective commercial property management.
Why Choose Us
Advanced Space Management That Optimizes Facility Utilization and Planning
01
Expert Team
Certified BIM specialists with extensive experience across architectural, MEP, and facade modeling projects
02
Comprehensive Services
End-to-end BIM solutions from initial modeling to coordination, documentation, and facility management
03
Quality Assurance
Rigorous quality control processes ensuring clash-free models, accurate documentation, and seamless collaboration
04
Dedicated Support
Responsive team available to assist throughout your project lifecycle, ensuring timely solutions and continuous assistance
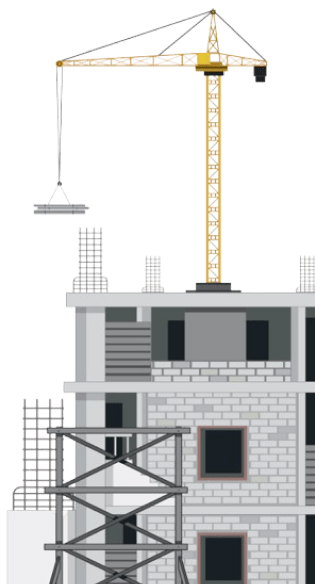
Know More
Frequently Asked Questions
BIM Space Management is the specialized application of Building Information Modeling to document, analyze, and optimize the utilization of interior spaces throughout facility operations. Unlike design-focused BIM that emphasizes construction documentation, Space Management BIM creates comprehensive digital representations of spatial assets with detailed area calculations, room classifications, departmental assignments, occupancy information, and utilization metrics. These intelligent models establish direct connections between visual building representations and space databases, enabling facility teams to track allocations accurately, analyze utilization effectively, plan modifications efficiently, and optimize spatial resources strategically. By transforming abstract space records into visually navigable information resources, BIM Space Management substantially improves space utilization, enhances planning capabilities, optimizes occupancy management, facilitates chargeback systems, and supports more effective facility decision-making throughout the building lifecycle.
Our BIM Space Management systems incorporate extensive spatial data and attributes specifically selected to support comprehensive facility planning and utilization tracking. Geometric information includes accurate room boundaries, precise area calculations (gross, usable, rentable), ceiling heights, volume metrics, and physical characteristics with appropriate measurement standards (BOMA, IFMA). Organizational attributes document departmental assignments, functional classifications, cost centers, business units, and administrative hierarchies that support allocation tracking. Occupancy data includes capacity limits, actual occupancy counts, workstation inventories, and utilization rates with appropriate tracking metrics. For space planning, models contain furniture layouts, equipment placements, adjacency relationships, and circulation patterns that support modification planning. Operational attributes include room types, finish schedules, environmental requirements, security zones, and maintenance assignments that support facility operations. Financial information documents rental rates, chargeback values, operational costs, and utilization expenses for financial analysis. Throughout these information sets, appropriate tracking systems maintain historical records of space assignments, modification histories, and occupancy patterns that enable trend analysis and forecasting. These comprehensive attributes transform geometric models into complete space management platforms supporting strategic facility utilization throughout the building lifecycle.
Our BIM Space Management implements comprehensive integration strategies that create bidirectional connections with Integrated Workplace Management Systems (IWMS), Computer-Aided Facility Management (CAFM) platforms, and other space-focused applications. Direct integration is established through consistent room identification systems, standardized boundary definitions, and unified classification frameworks that maintain alignment between the visual BIM environment and database-driven management systems. Data exchange capabilities include industry-standard formats, custom API connections, direct database integration, or specialized middleware that enables seamless information flow between platforms. For occupancy management, integration with HR systems, badge access controls, and reservation platforms enables real-time utilization tracking and accurate occupancy reporting. When spatial changes occur, update protocols ensure modifications are reflected in both the BIM model and associated management systems, maintaining consistent space records throughout facility evolution. For enterprise implementations, integration with portfolio management systems, strategic planning tools, and real estate platforms enables comprehensive spatial analysis across multiple facilities and locations. These integration capabilities transform isolated space records into coordinated information resources where spatial data, utilization metrics, and planning scenarios appear within the rich context of building models rather than as abstract database entries.
BIM Space Management delivers sophisticated analysis and planning capabilities that support strategic space utilization throughout facility operations. Utilization analysis examines current spatial assignments, occupancy patterns, and efficiency metrics with customizable reporting tools that identify underutilized areas, overallocated departments, and optimization opportunities. Capacity planning evaluates maximum occupancy scenarios, growth potential, and density limitations with appropriate building code and operational constraints that establish realistic planning parameters. Scenario modeling creates alternative allocation options, departmental arrangements, and layout configurations with comparative analysis tools that evaluate efficiency, adjacency relationships, and operational impacts before implementation. For stack planning, hierarchical visualization displays vertical distributions, floor assignments, and department locations with interactive tools that support strategic reorganization planning. When modifications occur, phasing analysis develops transition sequences, temporary relocations, and construction staging plans that minimize operational disruption. Financial analysis calculates space costs, departmental allocations, and utilization expenses with appropriate chargeback methodologies that support cost assignment and budget planning. These comprehensive capabilities transform space management from reactive assignment tracking to strategic resource optimization that aligns facility utilization with organizational objectives throughout building operations.
Our BIM Space Management implementation follows a structured methodology refined through extensive facility experience. The process begins with comprehensive requirements analysis that identifies organizational structures, space policies, allocation standards, and reporting needs that will shape the management approach. For new facilities, we establish space information frameworks during design and construction phases, ensuring appropriate room definition, area calculation, and classification systems are incorporated into project delivery. When implementing in existing buildings, information gathering combines available documentation review, field verification, occupancy assessment, and departmental confirmation to establish accurate baseline conditions. The modeling phase creates the spatial framework with appropriate room boundaries, accurate areas, and proper space relationships. Data development follows with attribute population, department assignment, and occupancy information that creates complete space records. Integration planning establishes connections with management systems, develops exchange protocols, and ensures workflow compatibility across platforms. The deployment phase includes system testing, staff training, operational procedures, and reporting tools that ensure successful utilization. For ongoing management, we establish update protocols, governance systems, and quality control procedures that maintain accuracy throughout facility evolution. This comprehensive approach ensures BIM Space Management delivers immediate operational value while establishing sustainable information resources for long-term facility planning and utilization optimization.
Maintaining accurate space information throughout organizational changes requires specialized governance systems and update protocols that we establish as part of implementation. For routine modifications like personnel changes, department reassignments, or minor reconfigurations, simplified update procedures enable facility teams to maintain current records through user-friendly interfaces with appropriate approval workflows and quality verification. When significant renovations occur, change management protocols integrate with project delivery to ensure that construction documentation, contractor submittals, and field verification confirm actual modifications before updating official space records. For major reorganizations, systematic update processes combine design development, implementation planning, and post-occupancy verification that maintains record accuracy throughout transition periods. Throughout these processes, responsibility assignments establish clear ownership for information maintenance, approval workflows ensure data quality, and verification procedures confirm space accuracy. The governance system includes appropriate access controls, audit capabilities, and quality protocols that maintain data integrity while enabling appropriate system utilization across the organization. This comprehensive approach ensures BIM Space Management remains an accurate, valuable resource throughout facility evolution rather than degrading into outdated information that diminishes planning capabilities and utilization tracking.
BIM Space Management delivers substantial and quantifiable benefits across multiple operational dimensions that significantly improve facility performance and utilization. For space efficiency, organizations typically achieve 10-15% utilization improvements through better allocation strategies, underutilization identification, and capacity optimization that reduce overall space requirements and associated costs. Occupancy management benefits from 15-25% improved accuracy in department allocations, headcount tracking, and utilization reporting that supports more effective space assignment and chargeback accuracy. Planning capabilities improve substantially with 30-40% faster scenario development, more accurate modification planning, and enhanced visualization that accelerates decision-making and improves change implementation. For regulatory compliance, organizations gain enhanced documentation of occupancy limits, accessibility provisions, and emergency planning that reduce compliance risks. Additional benefits include improved move management through better visualization, enhanced communication through shared spatial understanding, and strategic alignment between facility resources and organizational objectives. When properly implemented with appropriate organizational adoption, these combined benefits typically deliver ROI between 200-350% over a three-year period depending on facility type, utilization challenges, and previous management sophistication, representing exceptional return on the investment in spatial information systems.
While BIM Space Management provides value for virtually all facilities, certain building types and organizations realize exceptional benefits from implementation. Dynamic organizations with frequent reconfigurations, departmental changes, and evolving space needs gain tremendous value through enhanced planning capabilities, efficient modification implementation, and accurate tracking systems that support rapid facility adaptation. Space-intensive operations including corporate offices, educational institutions, healthcare facilities, and government complexes benefit significantly from utilization optimization, capacity planning, and strategic allocation that improve space efficiency while controlling occupancy costs. Organizations with chargeback systems including multi-tenant buildings, shared facilities, and internal cost recovery models leverage accurate area calculations, assignment tracking, and utilization monitoring that support equitable cost distribution and financial planning. Facilities with complex programming including research institutions, healthcare environments, and specialized functions benefit from enhanced visualization, relationship mapping, and adjacency analysis that optimize spatial relationships and operational efficiency. For these facility types and organizational profiles, BIM Space Management represents a transformative approach to spatial resource optimization that delivers substantial operational improvements, cost savings, and strategic alignment throughout building operations.
Wide Range of SERVICES
Other Facility Management
Discover our facility management BIM services that support efficient building operations, maintenance planning, and asset management throughout the lifecycle of your property.
Create detailed BIM models specifically optimized for facility management applications, supporting operations and maintenance throughout the building lifecycle.

Implement BIM-based asset management solutions to track, manage, and maintain building equipment and systems throughout their lifecycle.


