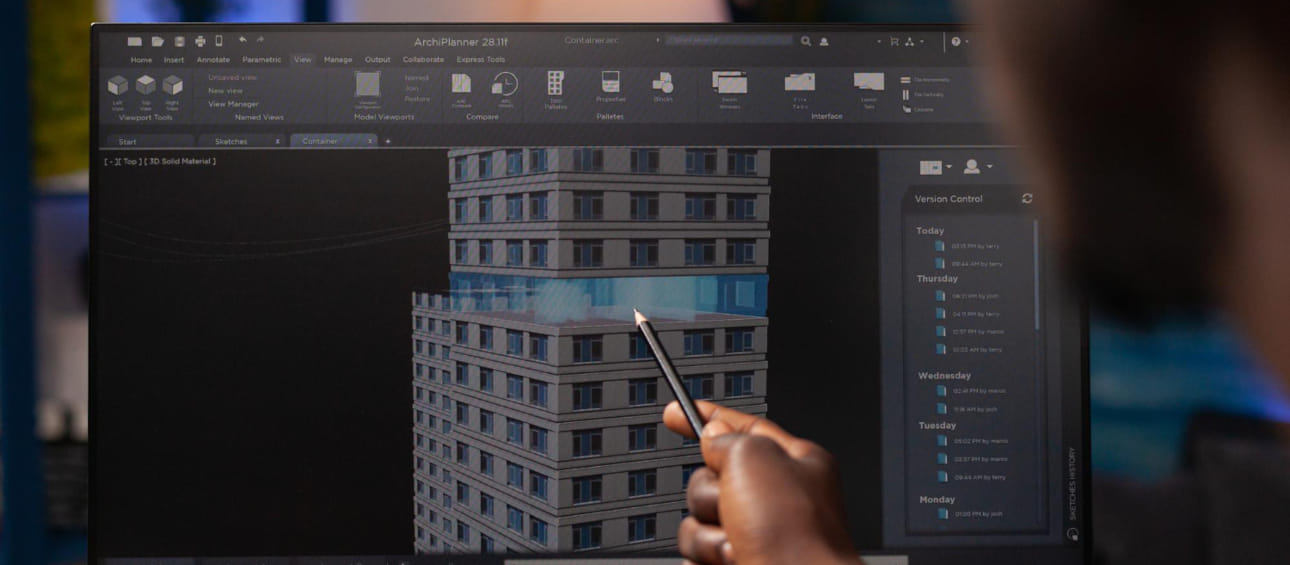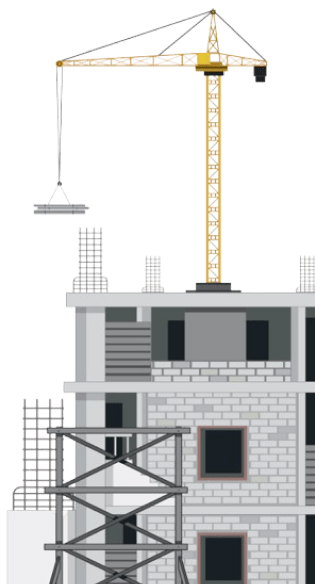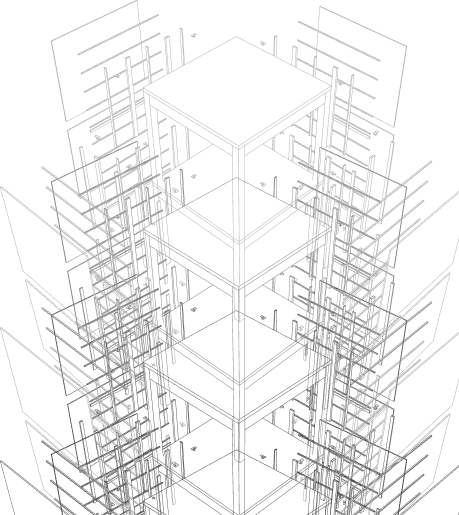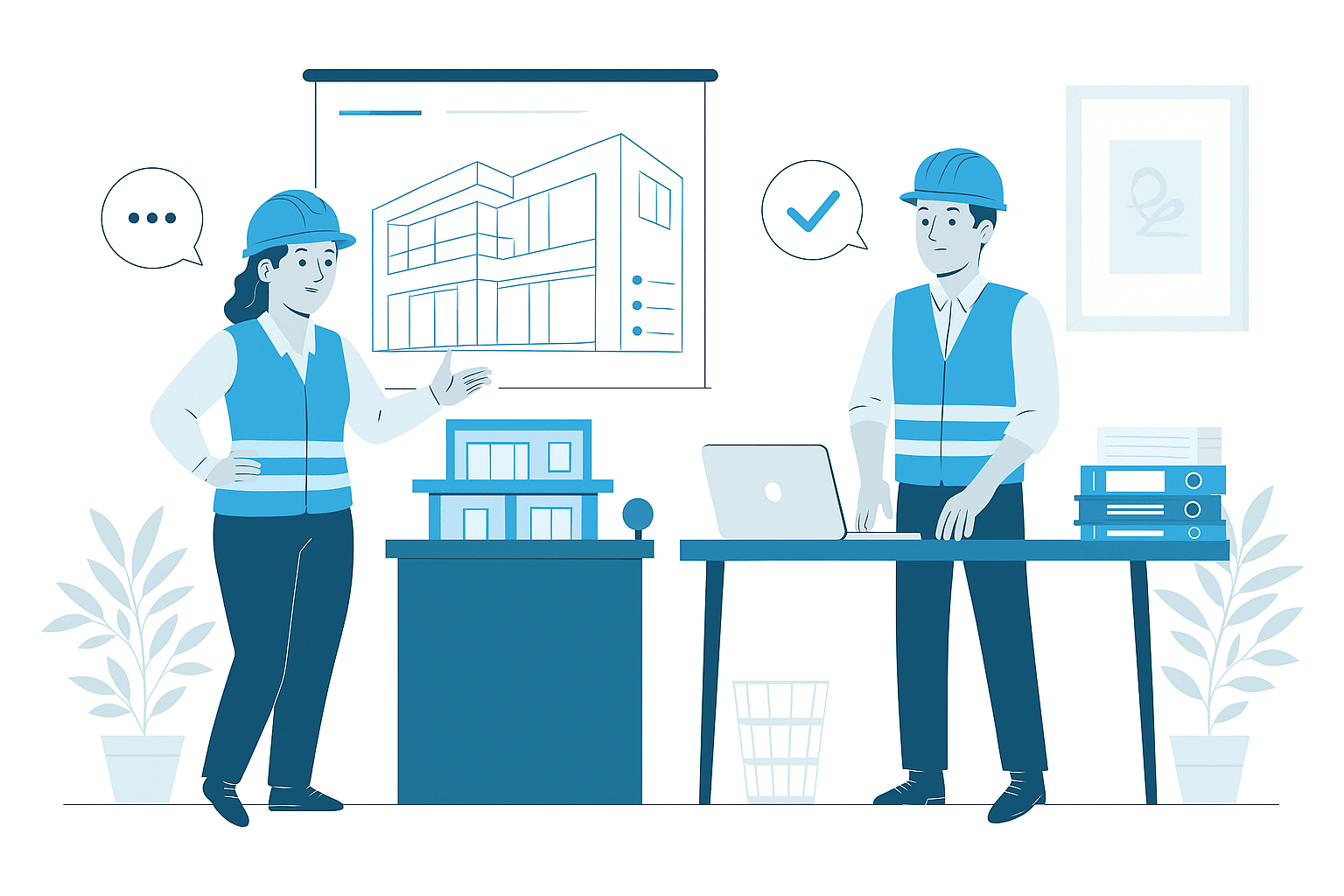Structural BIM Modeling Services
In modern engineering practice, Structural BIM Modeling has transformed how building structures are designed, analyzed, and constructed. Our comprehensive structural BIM services provide intelligent 3D models with embedded engineering data for enhanced analysis, coordination, and constructability across all project phases. We deliver detailed parametric structural models that streamline documentation, optimize material usage, and ensure integration with architectural and MEP systems while maintaining design integrity and building code compliance.

Structural BIM Services
- Detailed structural framing models with parametric connections and material specifications
- Reinforced concrete modeling including accurate rebar placement and scheduling
- Steel fabrication models with connection details and shop drawing extraction
- Structural analysis integration with analytical properties for engineering validation
- Multi-discipline coordination ensuring structural integrity with architectural and MEP systems
Comprehensive Structural BIM Solutions
Structural BIM Modeling transforms traditional engineering processes by creating intelligent 3D digital representations containing detailed information about every structural component. Our certified structural BIM specialists leverage Revit Structure, Tekla, and specialized engineering tools to develop comprehensive building information models that integrate structural design, analysis, and construction documentation while maintaining bidirectional workflows with analysis software.
Our Structural BIM Modeling services encompass the complete spectrum of structural engineering and documentation needs. We create detailed 3D models with precise geometry, connection details, and material properties that enhance collaboration between structural engineers, architects, fabricators, and contractors. Each model contains embedded engineering data including member sizes, load capacities, connection types, and reinforcement details to support structural analysis, code compliance, and efficient construction execution.
Strategic Benefits of Structural BIM
Implementing Structural BIM Modeling delivers significant advantages across construction projects. BIM enables virtual structural engineering before physical construction begins, allowing teams to validate designs, optimize material usage, identify conflicts, and simulate construction sequences. This proactive approach reduces structural errors, minimizes changes during construction, and accelerates project delivery while ensuring compliance with engineering standards including AISC, ACI, Eurocodes, and regional building codes.
Our structural BIM experts adapt to different engineering standards and methodologies while maintaining interoperability with architectural and MEP models through IFC and other exchange formats. We deliver structural models that support design analysis, cross-discipline coordination, and construction documentation, ensuring seamless collaboration regardless of project complexity. The data-rich nature of our BIM process enables quantity takeoffs, cost estimates, and fabrication outputs directly from the structural model, maximizing efficiency and accuracy.
Industry Applications of Structural BIM
High-Rise & Complex Structures
Specialized structural BIM modeling for high-rise buildings, long-span structures, and geometrically complex forms. Our advanced structural modeling capabilities address the unique challenges of tall buildings including wind loading, seismic considerations, and vertical transportation integration while ensuring structural efficiency and construction feasibility.
Industrial & Heavy Structures
Comprehensive structural BIM modeling for industrial facilities, manufacturing plants, and heavy civil structures. Our industrial structural models incorporate equipment support systems, vibration analysis, specialized loading conditions, and modular construction approaches to optimize industrial construction and facilitate equipment integration.
Prefabrication & Modular Construction
Advanced structural BIM modeling optimized for prefabrication and modular construction systems. Our fabrication-ready models support off-site manufacturing with precise connection details, tolerance management, and assembly sequencing information for steel, precast concrete, mass timber, and modular structural systems that maximize construction efficiency.
Retrofit & Structural Rehabilitation
Specialized structural BIM modeling for building retrofits, seismic upgrades, and historic structure rehabilitation. Our retrofit models integrate existing structural conditions with new strengthening systems, ensuring compatibility while minimizing disruption. We employ scanning-to-BIM technologies to accurately capture existing conditions before developing reinforcement strategies.
Why Choose Us
Advanced Structural BIM Solutions That Ensure Engineering Excellence
01
Expert Team
Certified BIM specialists with extensive experience across architectural, MEP, and facade modeling projects
02
Comprehensive Services
End-to-end BIM solutions from initial modeling to coordination, documentation, and facility management
03
Quality Assurance
Rigorous quality control processes ensuring clash-free models, accurate documentation, and seamless collaboration
04
Dedicated Support
Responsive team available to assist throughout your project lifecycle, ensuring timely solutions and continuous assistance

Know More
Frequently Asked Questions
Structural BIM Modeling is the process of creating detailed 3D digital representations of a building's structural elements including foundations, columns, beams, slabs, and connections. It benefits construction projects by enabling accurate structural analysis, optimizing material usage, facilitating coordination with other building systems, improving constructability, reducing errors, and supporting precise fabrication documentation. Our structural BIM models comply with international standards including ISO 19650.
Structural BIM Modeling creates intelligent 3D models where structural components interact parametrically with architectural and MEP elements. This allows for real-time clash detection, precise spatial coordination, and optimization of structural systems within the building envelope. When changes occur in any discipline, the BIM model can instantly reveal impacts on structural integrity and spatial requirements, enabling proactive resolution before construction begins.
We utilize industry-leading structural BIM software including Autodesk Revit Structure, Tekla Structures, ETABS, RISA, STAAD Pro, and Robot Structural Analysis for comprehensive modeling and engineering analysis. These tools are integrated with Navisworks and BIM 360 for coordination and collaboration. Our team is certified in these platforms to deliver high-quality structural BIM models that meet international standards and performance requirements.
Our Structural BIM models range from LOD 200 (schematic design) through LOD 400 (fabrication level) depending on project phase and requirements. For design development, we typically provide LOD 300 models with accurate sizing, locations, and connections. For construction documentation and shop drawings, we deliver LOD 350-400 models with precise reinforcement detailing, connection designs, and fabrication information for steel, concrete, timber, and other structural systems.
Our Structural BIM models are developed with analytical properties that enable direct integration with structural analysis software. We can incorporate load calculations, seismic requirements, and building code compliance factors directly into the models. This bidirectional workflow between modeling and analysis ensures that design changes are efficiently evaluated for structural performance and code compliance with standards including ASCE, Eurocodes, British Standards, and other international structural regulations.
Yes, we specialize in developing Structural BIM models optimized for prefabrication and modular construction. Our models include the necessary manufacturing-level details, connections, tolerances, and assembly sequencing information required for off-site fabrication. We can prepare detailed shop drawings, CNC data exports, and fabrication documentation that seamlessly translates BIM data to manufacturing processes for steel, precast concrete, timber, and modular systems.
Our advanced Structural BIM capabilities include parametric modeling techniques for complex geometries including curved structures, irregular framing, long-span systems, and innovative structural forms. We employ specialized modeling approaches that maintain both geometric accuracy and analytical integrity for unique structural solutions. For particularly complex structures, we utilize computational design methods and generative design tools to optimize structural performance while maintaining constructability.
Standard deliverables include native Revit or Tekla files, analytical models for engineering software, IFC exports, 2D construction documents, reinforcement schedules, structural framing plans, connection details, and quantity takeoffs. We also provide specialized deliverables such as CNC data for steel fabrication, reinforcement bending schedules, tension/compression diagrams, and structural capacity validation reports according to project requirements.
Wide Range of SERVICES
Other BIM Modeling Services
Explore our complete range of specialized BIM services designed to address every aspect of your building information modeling needs throughout the project lifecycle.
Transform architectural concepts into detailed 3D models with our comprehensive Architectural BIM Modeling services.

Develop comprehensive interior BIM models with detailed finishes, fixtures, and spatial arrangements.

Generate accurate construction documents directly from BIM models, ensuring consistency between plans, elevations, sections, and details.

Develop high-quality visualization models from BIM data for client presentations, marketing materials, and stakeholder engagement.

Create photorealistic renderings and immersive walkthroughs from BIM models for marketing, client presentations, and design review.

Create accurate 2D drawings and sheets using CAD tools for construction documentation and fabrication.

Document existing building conditions through precise as-built drawings derived from field measurements, surveys, or point cloud data.

Implement multi-dimensional BIM to incorporate 3D models, time (4D), and cost (5D) for comprehensive project analysis and management.









