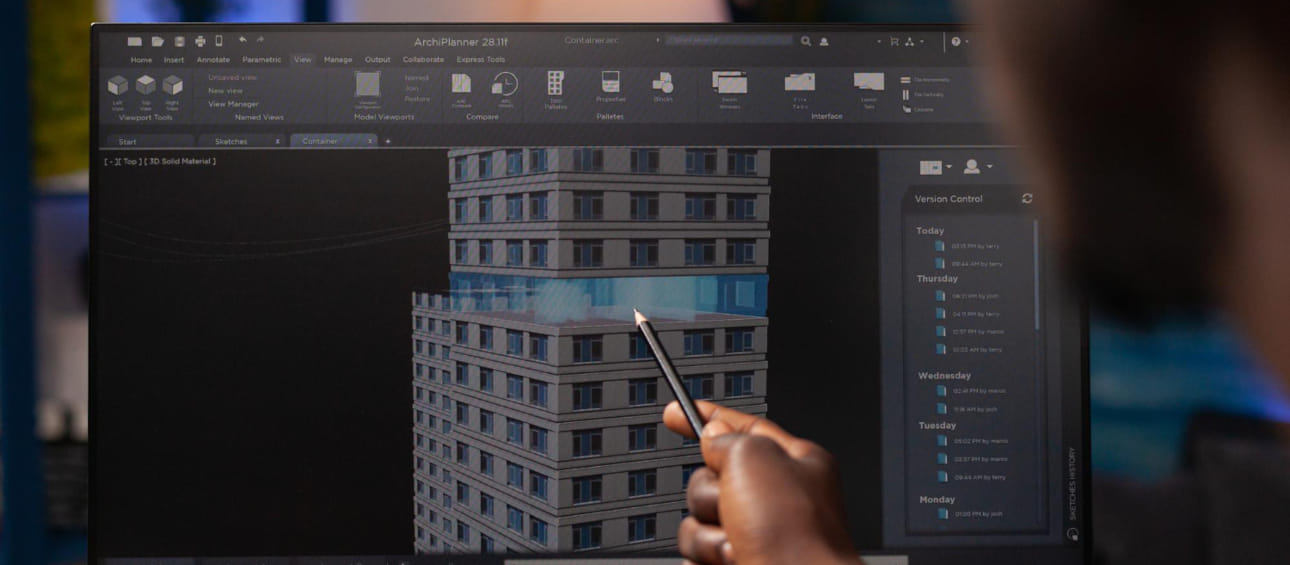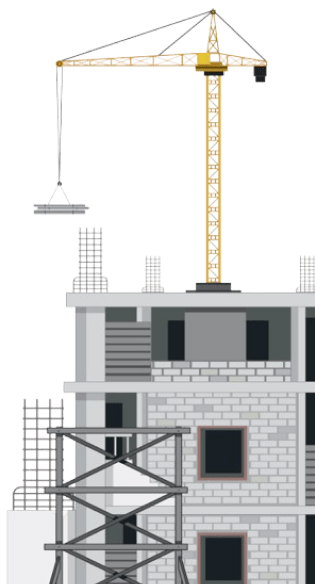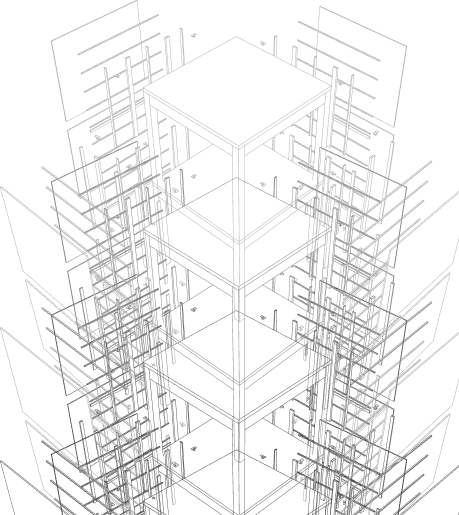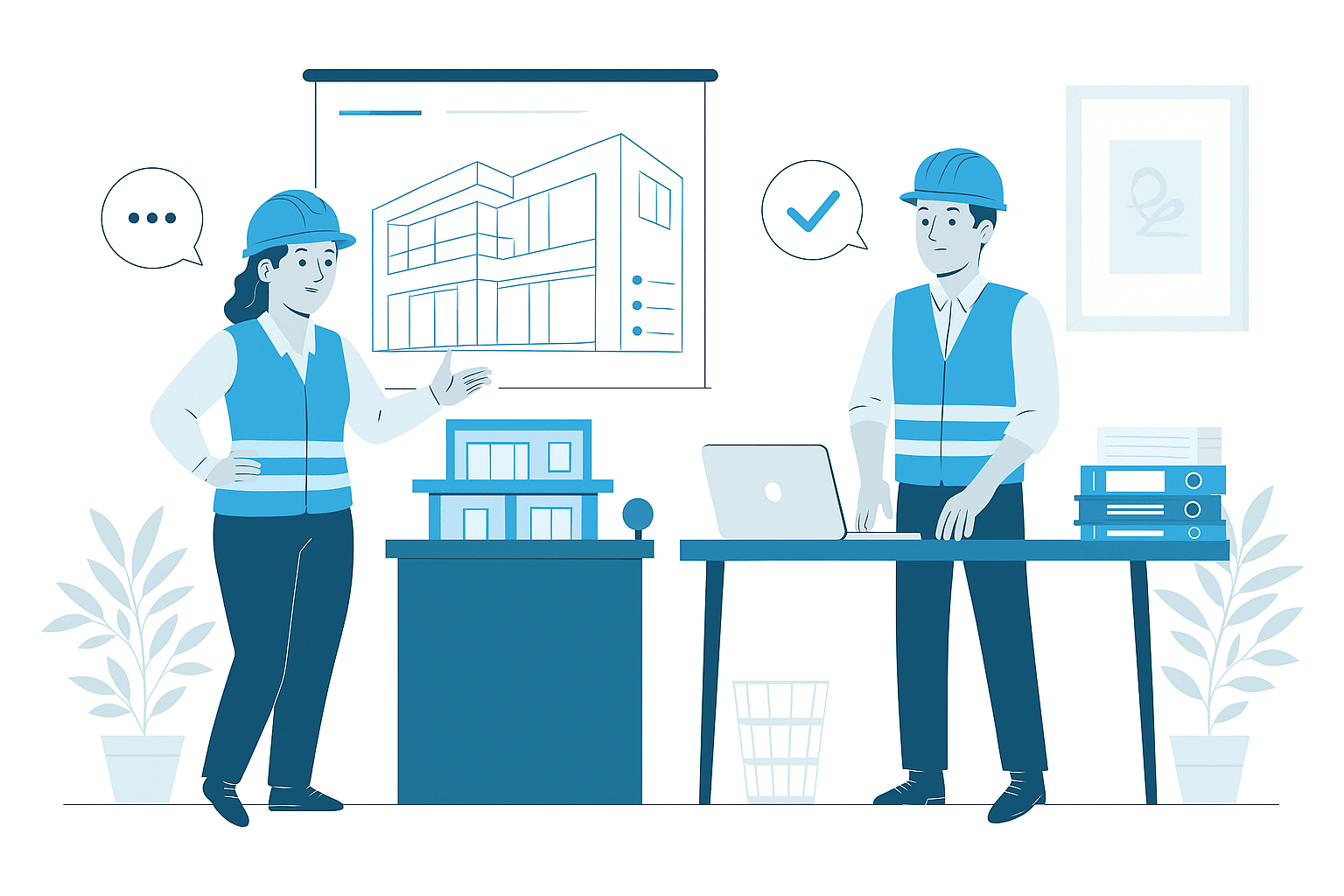Utility Modeling Services
In the complex world of modern construction, comprehensive utility modeling has become essential for effective infrastructure planning, coordination, and implementation. Our specialized utility modeling services create detailed 3D representations of site and building utility systems including water, sewer, stormwater, power, and communications networks. These intelligent models establish precise locations, component specifications, and system relationships that support advanced coordination, efficient installation, and long-term management of these critical infrastructure systems.

Infrastructure Integration
- 3D modeling of water, sewer, stormwater, power, and communication utilities
- Comprehensive conflict detection between utility systems and building elements
- Precise horizontal and vertical positioning with proper elevation control
- Detailed component specification with material and performance properties
- Integration of site infrastructure with building utility systems
Comprehensive Utility System Modeling
Our utility modeling services implement a systematic approach that develops detailed digital representations of complete infrastructure systems. We begin with comprehensive data acquisition from surveys, existing documentation, and site investigations to establish accurate base conditions for model development. Based on project requirements, we develop intelligent utility models with precise horizontal positioning, accurate elevation control, and proper spatial relationships between related components and adjacent systems. These models incorporate all necessary infrastructure elements including distribution networks, access structures, connection points, and service interfaces with appropriate technical parameters and performance characteristics.
Throughout development, our modeling protocols ensure proper system connectivity, component relationships, and technical accuracy while validating engineering requirements including flow capacity, pressure parameters, and operational performance. Advanced coordination processes identify and resolve spatial conflicts between different utility systems and with building elements including foundations, structural components, and architectural features. The completed utility models provide comprehensive digital representation of all infrastructure systems with accurate dimensions, detailed component properties, and proper identification supporting both construction implementation and long-term operational management. This integrated approach transforms traditional utility documentation into intelligent infrastructure models that substantially improve coordination, enhance installation efficiency, and support effective system management throughout the complete project lifecycle.
Strategic Benefits of Utility Modeling
Implementing comprehensive utility modeling delivers substantial advantages throughout infrastructure planning, construction implementation, and long-term operations. The primary benefit comes through advanced coordination, where 3D modeling identifies spatial conflicts between different utility systems and with building elements before construction begins. This proactive coordination prevents costly field conflicts that typically require emergency redesign, material waste, and schedule delays when discovered during installation. For underground utilities specifically, modeling prevents the excavation conflicts, safety hazards, and service disruptions that frequently occur with inadequately coordinated infrastructure.
During construction planning, detailed utility models support precise material quantification, accurate excavation planning, and efficient installation sequencing that collectively improve project logistics and schedule reliability. For field implementation, comprehensive models provide precise location information, detailed component specifications, and clear installation parameters that reduce field interpretation, improve crew productivity, and enhance overall installation quality. Throughout project delivery, these capabilities typically reduce utility installation costs by 12-18%, decrease construction timelines by 15-25%, and significantly reduce field conflicts compared to traditional documentation methods. Beyond construction completion, accurate utility models provide valuable reference information for system operation, maintenance procedures, and future modifications that extends these benefits throughout the entire infrastructure lifecycle, delivering significant value from initial planning through long-term operations.
Applications of Utility Modeling
Campus & Healthcare Developments
Comprehensive utility modeling for university campuses, medical centers, corporate complexes, and institutional facilities with extensive infrastructure requirements. Our campus modeling addresses integrated utility networks, centralized distribution systems, and interconnected service areas with proper capacity planning and phasing strategies. These detailed models support both initial construction and long-term expansion while ensuring system reliability, operational efficiency, and effective infrastructure management throughout these complex, multi-building environments.
Commercial & Mixed-Use Development
Detailed utility modeling for commercial centers, mixed-use developments, and urban construction with complex infrastructure requirements and limited space allocation. Our commercial utility modeling optimizes system routing, connection points, and service provisions while ensuring proper integration with existing infrastructure and municipal systems. These comprehensive models address the dense utility arrangements, phased implementation, and future flexibility requirements that characterize these developments while supporting efficient construction in challenging urban environments.
Industrial & Manufacturing
Specialized utility modeling for industrial facilities, manufacturing plants, and process installations with extensive and complex infrastructure requirements. Our industrial modeling addresses process utilities, production support systems, waste management infrastructure, and specialized service networks with appropriate capacity, material specifications, and performance parameters. These detailed models support the demanding utility requirements of industrial operations while ensuring proper system integration, regulatory compliance, and operational reliability for these specialized environments.
Residential & Multi-Family Development
Efficient utility modeling for residential subdivisions, multi-family complexes, and planned communities with extensive distribution networks and service connections. Our residential utility modeling optimizes infrastructure layout, connection arrangements, and service provisions with appropriate phasing strategies and capacity planning. These comprehensive models support cost-effective implementation, reliable service delivery, and efficient maintenance operations throughout these large-scale residential developments while ensuring proper integration with municipal systems and regulatory requirements.
Why Choose Us
Advanced Utility Modeling Services That Improve Infrastructure Planning and Coordination
01
Expert Team
Certified BIM specialists with extensive experience across architectural, MEP, and facade modeling projects
02
Comprehensive Services
End-to-end BIM solutions from initial modeling to coordination, documentation, and facility management
03
Quality Assurance
Rigorous quality control processes ensuring clash-free models, accurate documentation, and seamless collaboration
04
Dedicated Support
Responsive team available to assist throughout your project lifecycle, ensuring timely solutions and continuous assistance

Know More
Frequently Asked Questions
Utility Modeling is the comprehensive process of creating detailed 3D digital representations of building and site utility systems including water supply, sanitary sewer, stormwater management, power distribution, telecommunications, and energy infrastructure. Unlike traditional 2D utility documentation that merely shows approximate locations, utility modeling creates intelligent 3D systems with accurate spatial positioning, component properties, performance characteristics, and relationship data. This approach is essential because modern projects increasingly face complex utility integration challenges with limited space allocation, multiple system interactions, and critical performance requirements. Effective utility modeling enables early identification of conflicts between utility systems and with structural elements, preventing costly field rerouting and installation delays that typically occur with traditional documentation methods. Industry studies show that projects implementing comprehensive utility modeling experience 60-80% fewer underground utility conflicts, 30-40% reduced installation issues, and significant improvements in both construction efficiency and long-term operational reliability. Beyond conflict avoidance, utility modeling supports critical functions including capacity verification, performance analysis, construction sequencing, installation planning, and future expansion provisions that collectively enhance both initial construction and ongoing operations throughout the infrastructure lifecycle.
Our utility modeling process follows a structured methodology that systematically develops comprehensive digital infrastructure representations. The process begins with data acquisition, collecting information from surveys, existing documentation, geotechnical reports, and utility locates to establish accurate base conditions for model development. Initial planning establishes system requirements, routing strategies, connection points, and capacity needs based on project specifications and engineering calculations. The modeling development proceeds through logical phases, starting with major infrastructure placement and connection points before addressing distribution networks, service connections, and specialized components. For each utility type, detailed component modeling incorporates accurate dimensions, material properties, performance characteristics, and spatial requirements including trenches, bedding, and access provisions. System integration ensures proper connections between related components while coordination protocols verify spatial compatibility with other utility systems, building elements, site features, and existing conditions. Throughout development, engineering analysis validates system capacity, flow characteristics, pressure requirements, and performance parameters to ensure proper functionality. Quality verification confirms dimensional accuracy, component properties, system continuity, and spatial integration throughout the model. The completed utility models incorporate appropriate identification, property data, and technical parameters supporting both construction implementation and future operations. This systematic approach ensures all utility systems receive appropriate development regardless of complexity while maintaining consistent quality and information integrity throughout the modeling process.
Our utility modeling services address comprehensive infrastructure systems for both building and site applications with appropriate detail and technical content. For water systems, we model domestic water supply networks including main connections, distribution piping, metering equipment, and service lines with proper sizing and material specification. Sanitary sewer modeling includes collection systems, building connections, cleanouts, lift stations, and treatment components with accurate slope requirements and flow characteristics. Stormwater management models incorporate collection inlets, piping networks, retention/detention facilities, treatment systems, and discharge structures with appropriate capacity parameters. Fire protection utility modeling includes water supply, distribution mains, hydrants, test connections, and building system interfaces with required flow characteristics and pressure parameters. Electrical infrastructure models document power distribution including primary service, transformers, switchgear, underground ductbanks, manholes, and service connections with appropriate capacity specifications. Telecommunications modeling addresses voice/data pathways, ductbanks, vaults, service entrances, and distribution infrastructure with proper sizing and separation requirements. Energy systems include natural gas, steam, hot water, chilled water, and renewable energy infrastructure with appropriate distribution components and service connections. Site lighting utilities include power distribution, control systems, and fixture connections with appropriate wiring and switching arrangements. Specialized systems address fuel storage, compressed air, medical gases, process utilities, and other project-specific infrastructure with appropriate technical parameters. Each system is modeled with accurate spatial representation, appropriate component detail, and technical properties supporting both construction implementation and operational requirements.
Utility modeling delivers substantial construction benefits through comprehensive spatial coordination and enhanced installation planning. The primary coordination advantage comes through advanced conflict detection, where 3D modeling identifies spatial clashes between different utility systems and with structural elements before construction begins. This proactive coordination prevents costly field conflicts that typically require emergency redesign, material waste, and schedule delays when discovered during installation. For underground utilities specifically, modeling prevents the excavation conflicts, safety hazards, and service disruptions that frequently occur with inadequately coordinated infrastructure, reducing utility damage incidents by 50-70% compared to traditional documentation methods. Beyond conflict avoidance, utility modeling enables optimized routing strategies that minimize material usage, reduce excavation requirements, and simplify installation processes while maintaining proper service performance. Installation efficiency improves through precise location information, detailed connection specifications, and clear access requirements that enhance crew productivity and reduce field interpretation. These benefits combine to reduce typical utility installation costs by 12-18% while decreasing installation timelines by 15-25% compared to projects using traditional documentation approaches. For project management, the comprehensive model supports accurate material quantification, resource planning, and schedule development while providing clear visualization for stakeholder coordination. Throughout construction and beyond, these benefits deliver significant cost savings, schedule improvements, and quality enhancements across both initial installation and long-term operations.
Our utility models provide flexible detail levels calibrated to project requirements, construction needs, and system complexity across all infrastructure types. For overall system layout, models include accurate horizontal positioning, proper elevation control, and spatial requirements including trenches, encasements, and clearance zones that establish complete three-dimensional representation. Primary utility components including manholes, vaults, catch basins, and access structures are modeled with accurate dimensions, material specifications, cover requirements, and internal configurations supporting both construction and maintenance operations. Distribution elements including piping, conduit, and ductbanks incorporate proper sizing, material properties, slope characteristics, and connection requirements with appropriate support and protection systems. Connection points and service interfaces include detailed configuration, access provisions, and transition requirements with proper identification and technical parameters. For relationships between systems, models define crossing points, separation requirements, and protection measures with appropriate technical details addressing code compliance and installation requirements. Critical areas including main connections, congested corridors, and complex intersections receive enhanced modeling detail with specific component representation and installation parameters. The appropriate detail level for each project is established through systematic analysis of construction requirements, system complexity, and operational needs, ensuring models provide necessary information without excessive detail when not required. Throughout all development, models maintain component properties, system relationships, and technical parameters that support comprehensive utility management beyond simple geometric representation.
Our utility modeling services employ specialized software platforms and technologies optimized for infrastructure representation and analysis. For comprehensive site utility modeling, we utilize Civil 3D with advanced pipe networking capabilities, corridor modeling, and surface integration that accurately represents underground infrastructure within site contexts. This environment is supplemented by specialized utility extensions, content libraries, and modeling tools tailored to specific infrastructure types. For building utility integration, we implement Autodesk Revit MEP with specialized connection workflows, site integration tools, and extended modeling capabilities that properly connect building systems with site infrastructure. These primary platforms are enhanced by specialized applications including InfraWorks for conceptual planning, Plant 3D for complex process utilities, and Subassembly Composer for customized utility configurations addressing project-specific requirements. For coordination and conflict detection, we utilize Navisworks Manage, BIM 360, and specialized clash detection tools with appropriate rule sets and tolerance configurations optimized for utility systems. Analysis applications support engineering validation including hydraulic modeling software, electrical distribution analysis, and stormwater management tools that integrate with modeling workflows to verify system performance. These technology platforms are continuously updated to incorporate emerging capabilities including reality capture integration, subsurface utility engineering tools, and advanced simulation applications that enhance both development accuracy and analysis capability. Our technical approach emphasizes comprehensive utility representation, accurate spatial positioning, and detailed component properties that collectively support both construction implementation and operational management throughout the infrastructure lifecycle.
Our utility models provide comprehensive support for construction planning and installation through detailed digital representation of complete infrastructure systems. For installation planning, models define precise utility locations, elevation requirements, and spatial needs with accurate dimensions that support detailed excavation planning, material ordering, and resource allocation. Sequence optimization utilizes model-based visualization to establish logical installation order, dependency relationships, and critical path activities that enhance schedule development and construction efficiency. Material management benefits from accurate quantity takeoffs, specific component identification, and detailed specifications extracted directly from models that improve procurement accuracy and reduce material waste. For field implementation, models support precise layout activities through coordinate extraction, control point establishment, and dimensional verification that improve installation accuracy and reduce field adjustment requirements. Construction teams receive enhanced visualization through model-generated section views, profile drawings, and installation details that clearly communicate complex infrastructure arrangements at critical locations. During installation, field tablet integration enables digital access to model information, supporting real-time verification, conflict resolution, and installation documentation throughout construction activities. Quality control processes utilize model-based verification to confirm proper installation locations, elevation control, and system configuration through digital comparison with physical construction. These comprehensive capabilities transform utility models from simple design documentation into complete construction resources that substantially improve installation efficiency, reduce field conflicts, and enhance overall infrastructure quality from initial excavation through final commissioning.
Our utility models provide substantial long-term value through comprehensive infrastructure documentation that supports operations, maintenance, and management throughout the system lifecycle. The primary operational benefit comes through accurate as-built documentation, where models record precise utility locations, component specifications, and system configurations with appropriate technical parameters that support future access, maintenance planning, and service operations. This location accuracy typically reduces utility location effort by 40-60% and improves service response times by 30-40% compared to traditional documentation methods. For system management, models provide detailed inventory of all infrastructure components including type, size, material, installation date, and performance characteristics that support comprehensive asset management, deterioration modeling, and replacement planning. When maintenance requirements arise, models provide detailed understanding of affected components, access methods, isolation requirements, and related systems that improve maintenance planning and minimize service disruptions. For system modifications, models establish clear understanding of existing conditions, connection requirements, capacity parameters, and spatial constraints that support efficient planning and implementation of infrastructure changes. Throughout long-term operations, these capabilities significantly improve maintenance efficiency, reduce service interruptions, and enhance overall infrastructure reliability while providing valuable reference information for future expansion, renovation, and system upgrades. The comprehensive digital representation created through utility modeling delivers continuing value long after initial construction, supporting effective infrastructure management throughout the complete system lifecycle.
Wide Range of SERVICES
Other MEP BIM Services
Browse our specialized mechanical, electrical, and plumbing design services that ensure optimal building system performance, efficiency, and integration.
Create detailed BIM models for mechanical, electrical, and plumbing systems, ensuring proper integration with architectural and structural elements.

Coordinate mechanical, electrical, and plumbing systems to resolve conflicts and optimize space utilization within building environments.

Develop detailed fabrication and installation drawings for mechanical, electrical, and plumbing systems based on coordinated BIM models.

Create precise technical drawings for mechanical, electrical, and plumbing systems, including plans, sections, and details for construction.









